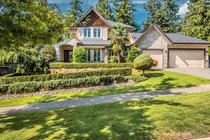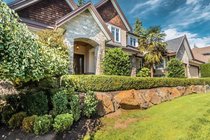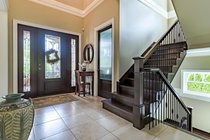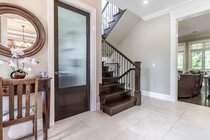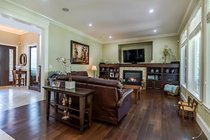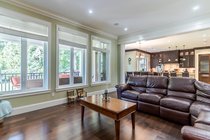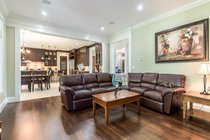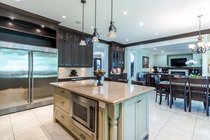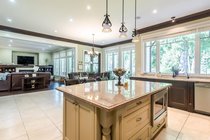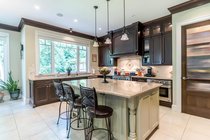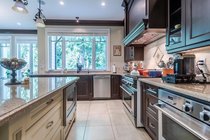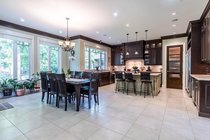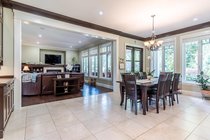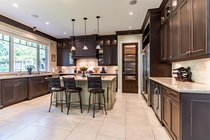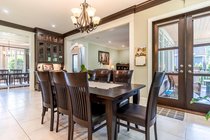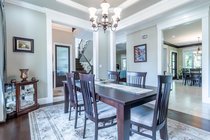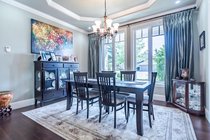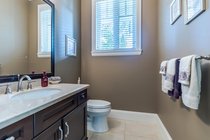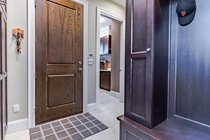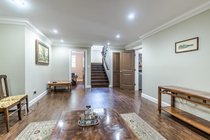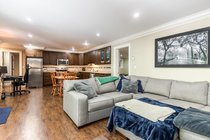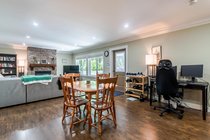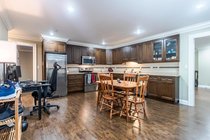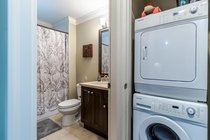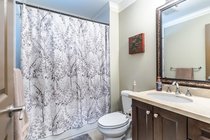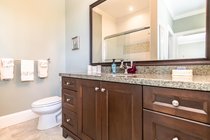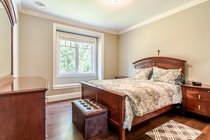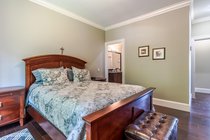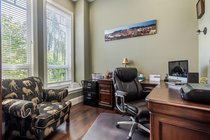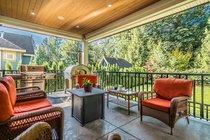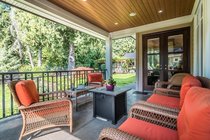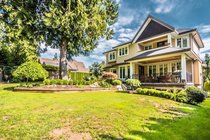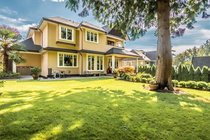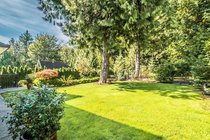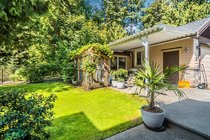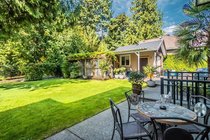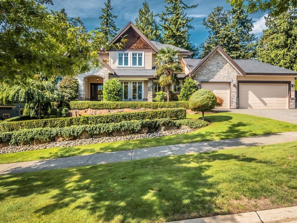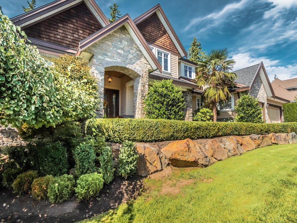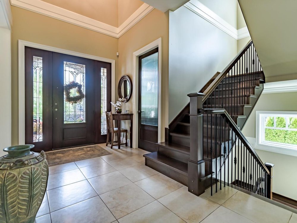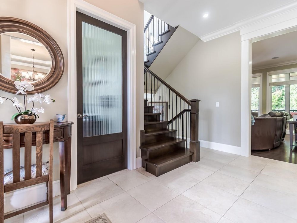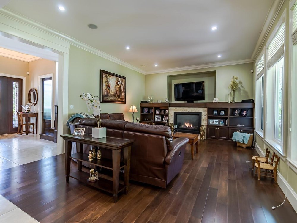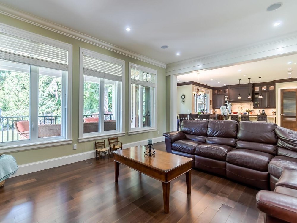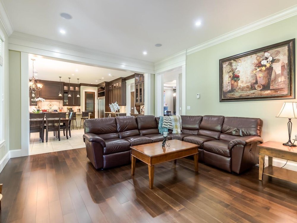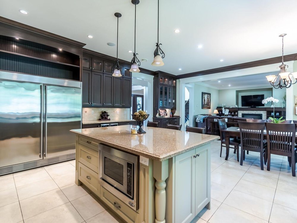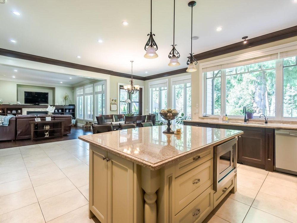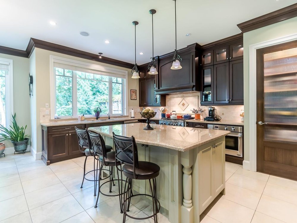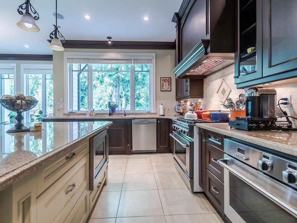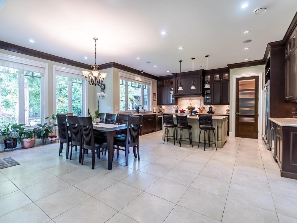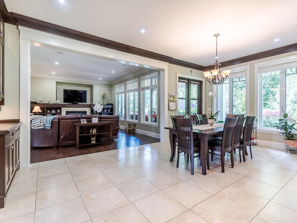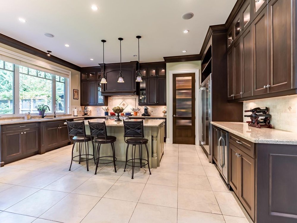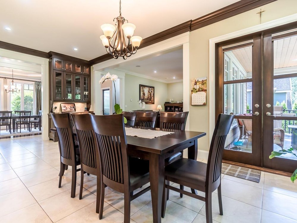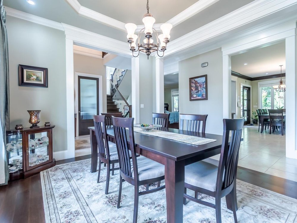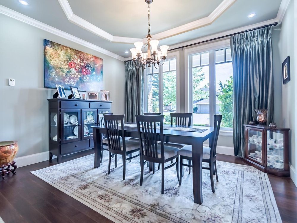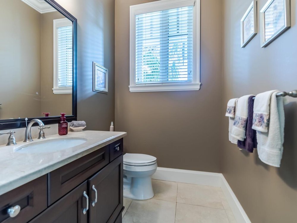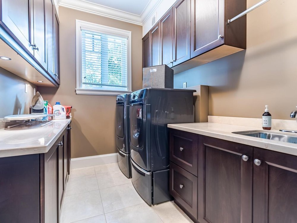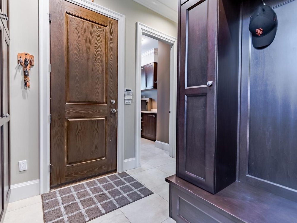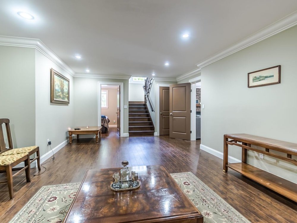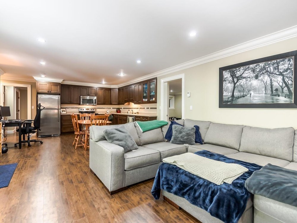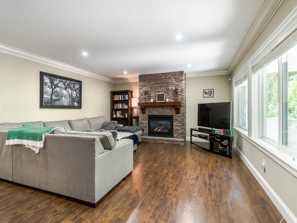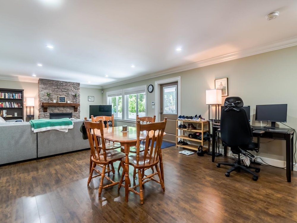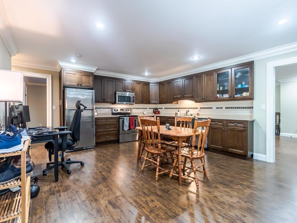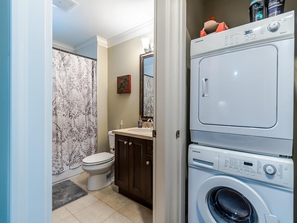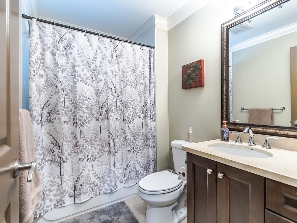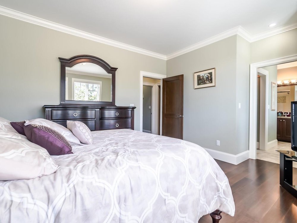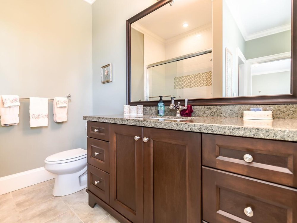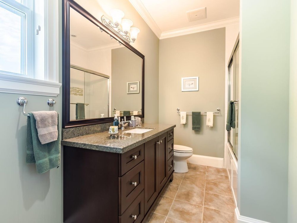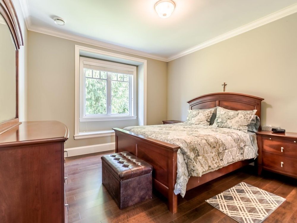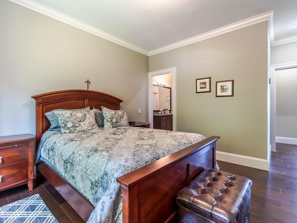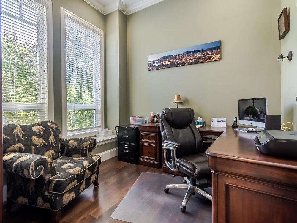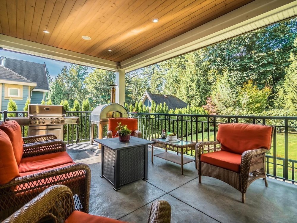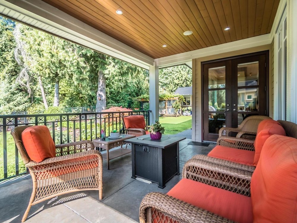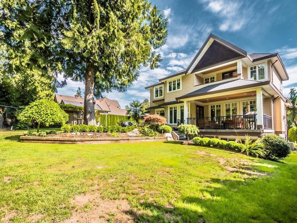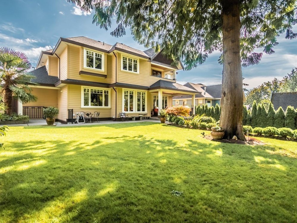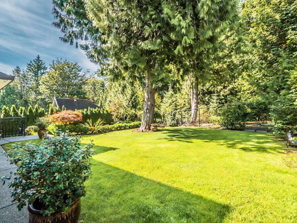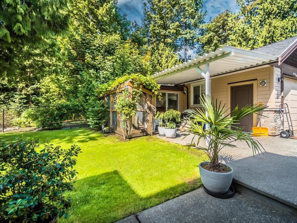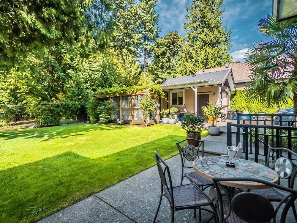Mortgage Calculator
7763 162A Street, Surrey
Absolutely beautiful custom built family home situated on a private, estate like property in Hazelwood Grove. Built in 2010 featuring over 5,000 sq. ft. of living space, 3 car att. garage, single det. garage, + workshop! Backing onto lush greenbelt, this 12,000 sq. ft. property offers privacy rarely found in Fleetwood. Stunning street appeal with stone work & manicured landscaping. Spacious, open concept living with kitch. & great room & large covered patio to enjoy the views. High end s/s appliances, mudroom, & office on main level. Upstairs offers 3 generous bdrms. all ensuite. The lower level features a large rec. rm, den, & huge one bed. guest suite. Plenty of parking and gated, level driveway perfect for kids. School catchment is William Watson Elem. & Fleetwood Park High.
Taxes (2021): $7,984.23
Amenities
Features
Site Influences
| MLS® # | R2617422 |
|---|---|
| Property Type | Residential Detached |
| Dwelling Type | House/Single Family |
| Home Style | 2 Storey w/Bsmt. |
| Year Built | 2010 |
| Fin. Floor Area | 5003 sqft |
| Finished Levels | 3 |
| Bedrooms | 4 |
| Bathrooms | 6 |
| Taxes | $ 7984 / 2021 |
| Lot Area | 12057 sqft |
| Lot Dimensions | 0.00 × |
| Outdoor Area | Patio(s) & Deck(s) |
| Water Supply | City/Municipal |
| Maint. Fees | $N/A |
| Heating | Natural Gas, Radiant |
|---|---|
| Construction | Frame - Wood |
| Foundation | |
| Basement | Full |
| Roof | Asphalt |
| Floor Finish | Hardwood, Tile |
| Fireplace | 2 , Natural Gas |
| Parking | Add. Parking Avail.,Garage; Triple |
| Parking Total/Covered | 4 / 4 |
| Parking Access | Front |
| Exterior Finish | Mixed,Stone |
| Title to Land | Freehold NonStrata |
Rooms
| Floor | Type | Dimensions |
|---|---|---|
| Main | Great Room | 18'10 x 14'10 |
| Main | Eating Area | 11'11 x 7'10 |
| Main | Dining Room | 13'8 x 11'9 |
| Main | Office | 9'11 x 9'11 |
| Main | Laundry | 12' x 7'4 |
| Main | Mud Room | 9'11 x 7'5 |
| Above | Master Bedroom | 19'2 x 15' |
| Above | Walk-In Closet | 12' x 8'2 |
| Above | Bedroom | 13'11 x 12'11 |
| Above | Walk-In Closet | 5'9 x 4'11 |
| Above | Bedroom | 12'8 x 12'1 |
| Above | Walk-In Closet | 5'4 x 4'11 |
| Below | Living Room | 14'9 x 14' |
| Below | Kitchen | 15'8 x 12'9 |
| Below | Bedroom | 17'11 x 12'8 |
| Below | Recreation Room | 21'9 x 15'9 |
| Below | Den | 9'6 x 9'1 |
Bathrooms
| Floor | Ensuite | Pieces |
|---|---|---|
| Main | N | 2 |
| Above | Y | 5 |
| Above | Y | 4 |
| Above | Y | 4 |
| Below | Y | 4 |
| Below | N | 3 |
