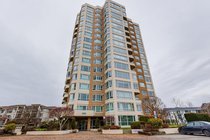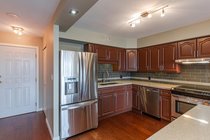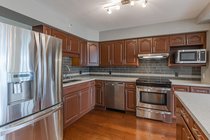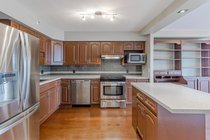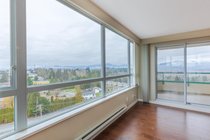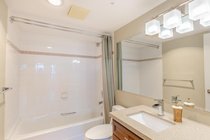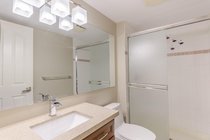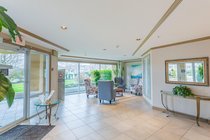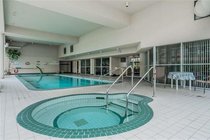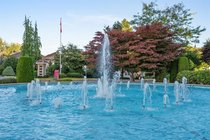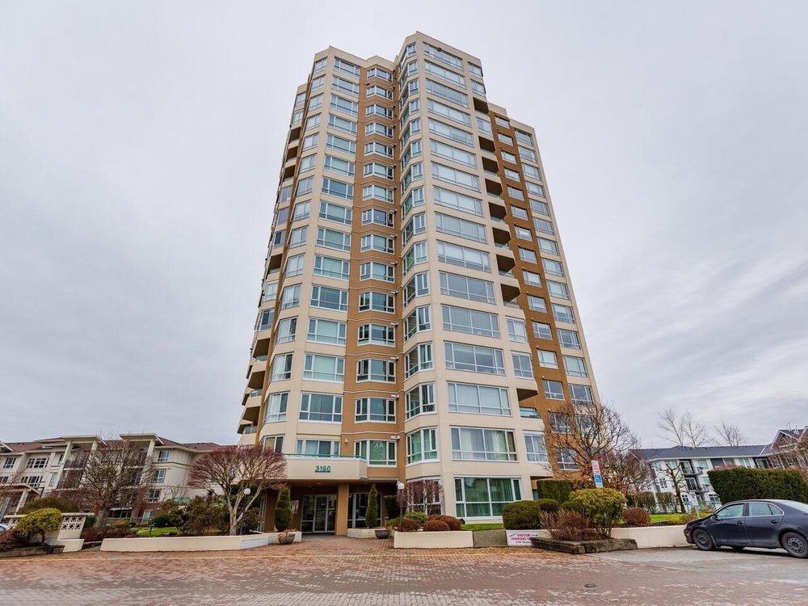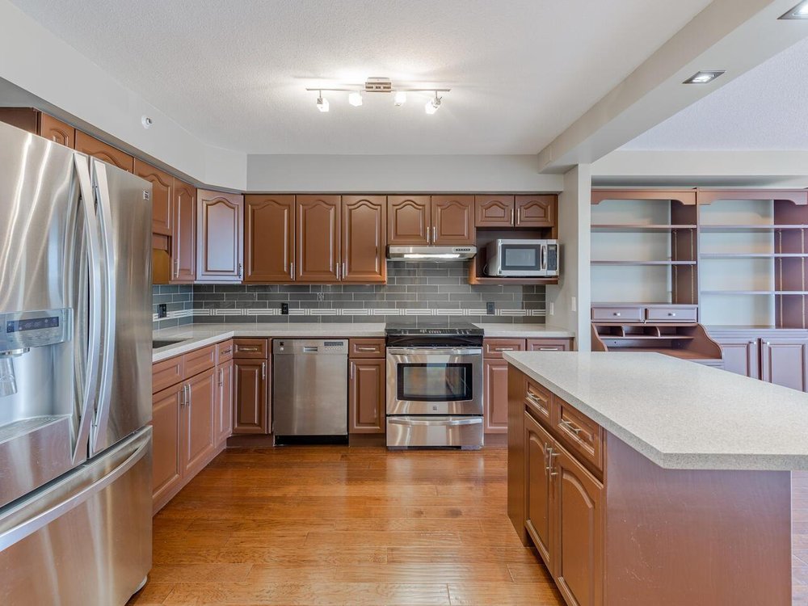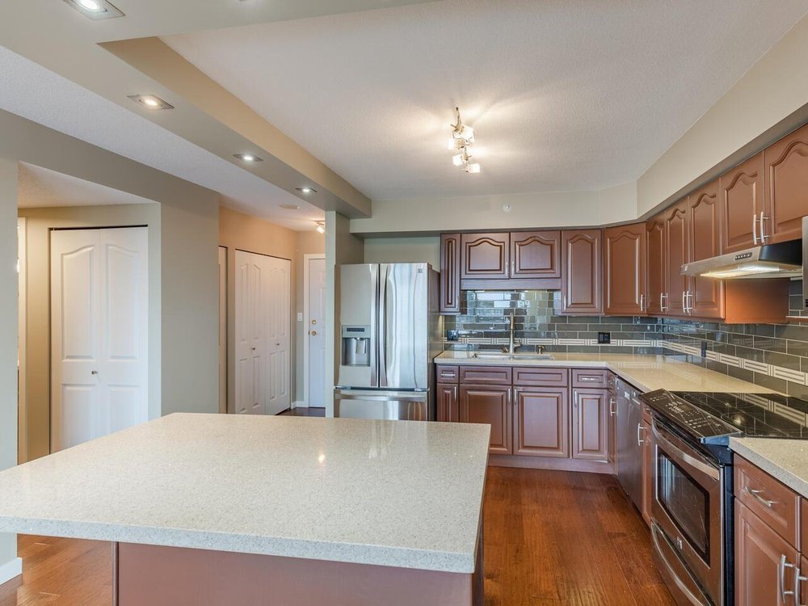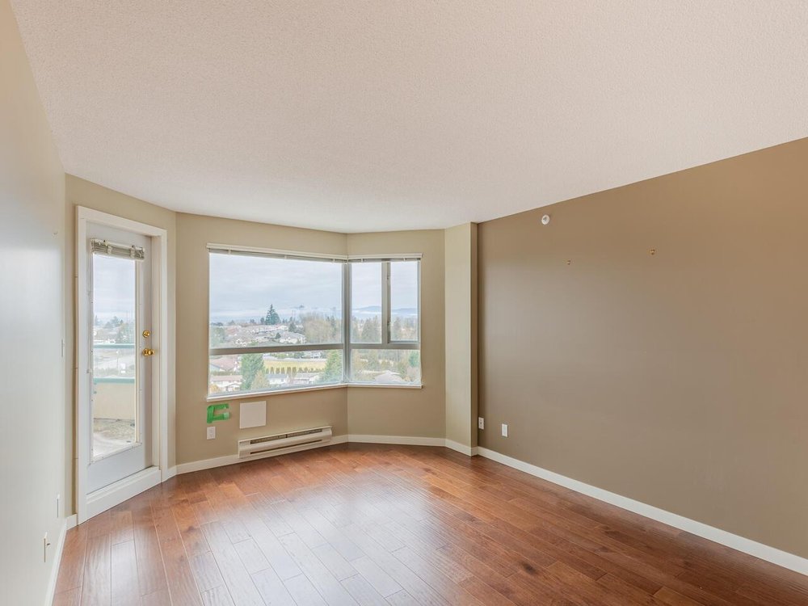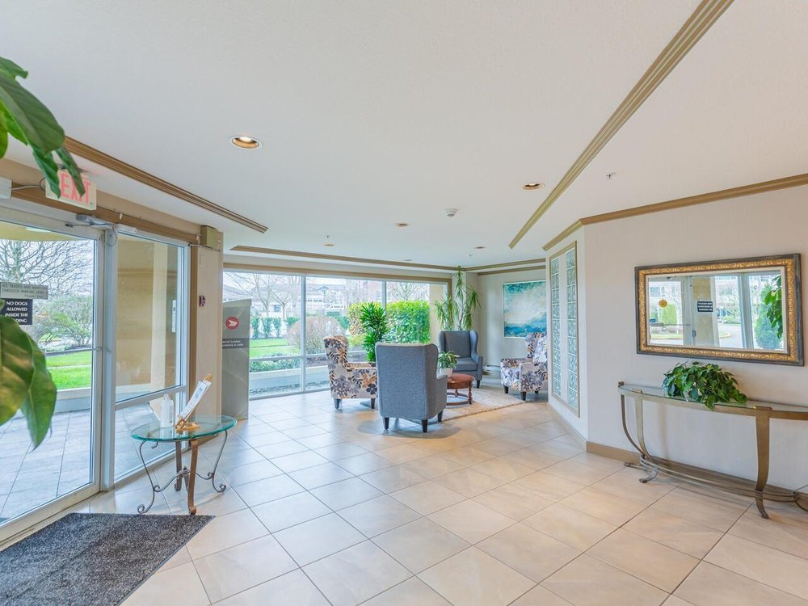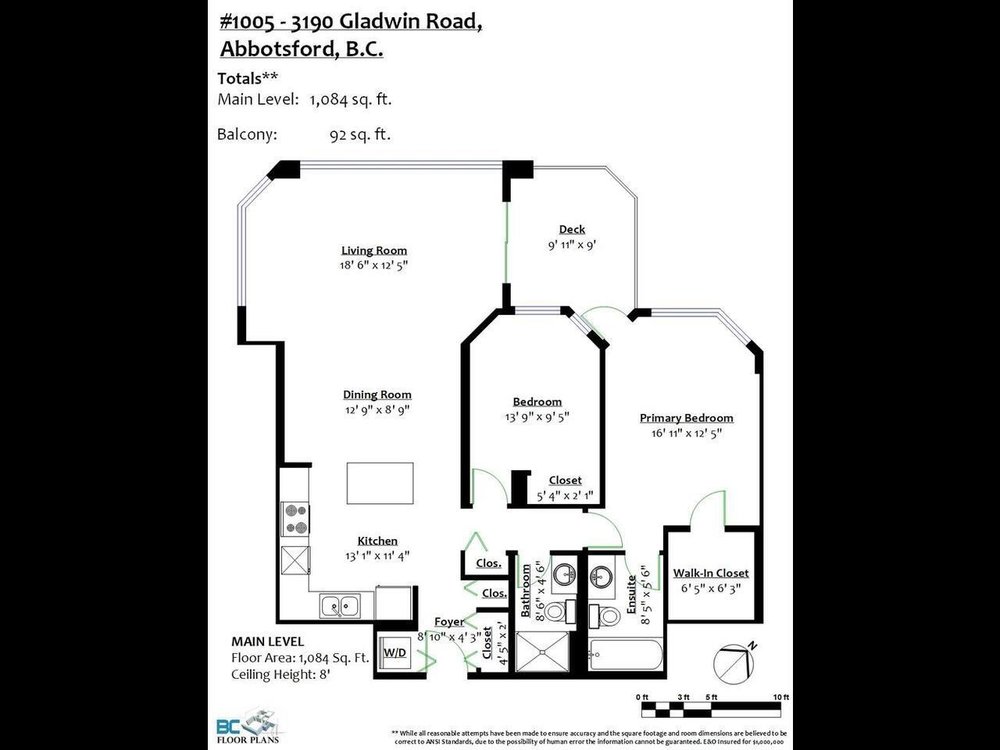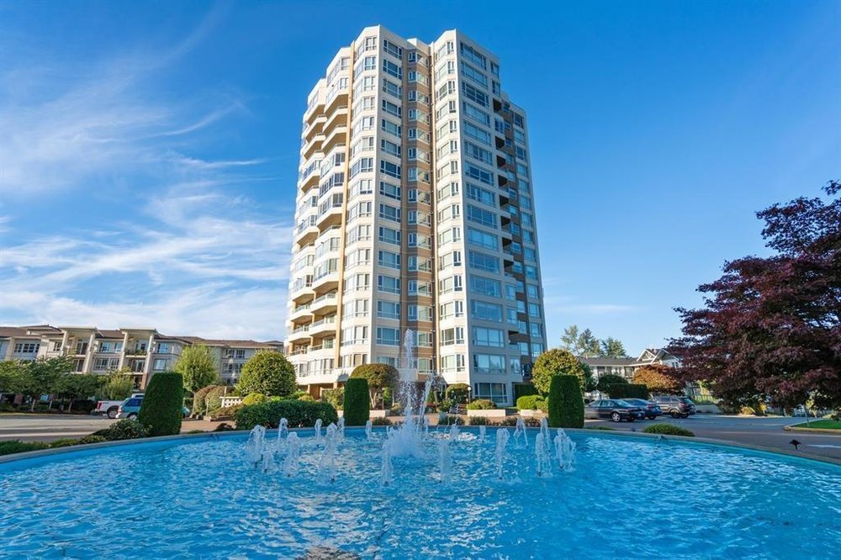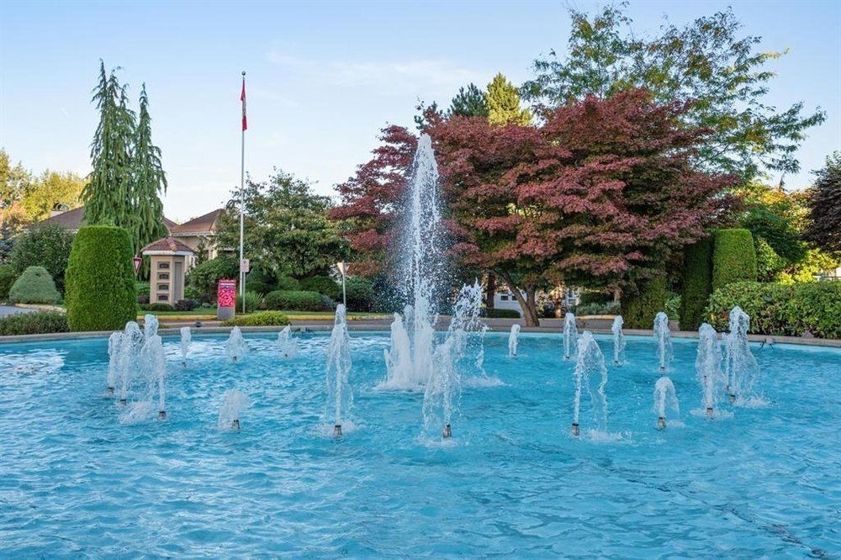Mortgage Calculator
1005 3190 Gladwin Road, Abbotsford
Fabulous Regency Park! Upper floor, concrete 2 bedroom & 2 bathroom with stunning West, North, & Easterly views. Updates include open kitchen with stainless steel appliances including full size washer/dryer, countertops, fixtures, & laminate flooring. Very bright and spacious rooms with expansive views to the North Shore mountains. This well cared for building has unmatched amenities including: indoor pool, hot tub, sauna, guest suites, exercise room & more. This suite comes with two parking spaces and a very spacious 90 sq.. outdoor balcony! Located in the heart of Abbotsford with easy access to nearby shopping, restaurants, parks & recreation. Age restriction is 25+. Pets allowed with restrictions, no rentals allowed.
Taxes (2021): $2,063.90
Amenities
Features
| MLS® # | R2651517 |
|---|---|
| Property Type | Residential Attached |
| Dwelling Type | Apartment Unit |
| Home Style | 1 Storey,Upper Unit |
| Year Built | 1992 |
| Fin. Floor Area | 1084 sqft |
| Finished Levels | 1 |
| Bedrooms | 2 |
| Bathrooms | 2 |
| Taxes | $ 2064 / 2021 |
| Outdoor Area | Balcony(s) |
| Water Supply | City/Municipal |
| Maint. Fees | $425 |
| Heating | Baseboard, Electric |
|---|---|
| Construction | Concrete |
| Foundation | |
| Basement | None |
| Roof | Torch-On |
| Floor Finish | Mixed |
| Fireplace | 0 , None |
| Parking | Garage Underbuilding |
| Parking Total/Covered | 2 / 2 |
| Exterior Finish | Mixed |
| Title to Land | Freehold Strata |
Rooms
| Floor | Type | Dimensions |
|---|---|---|
| Main | Living Room | 18'6' x 12'5' |
| Main | Dining Room | 12'9' x 8'9' |
| Main | Master Bedroom | 16'11 x 12'5' |
| Main | Walk-In Closet | 6'5' x 6'3' |
| Main | Bedroom | 13'9' x 9'5' |
| Main | Kitchen | 13'1' x 11'4' |
Bathrooms
| Floor | Ensuite | Pieces |
|---|---|---|
| Main | N | 4 |
| Main | Y | 4 |

