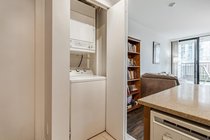Mortgage Calculator
For new mortgages, if the downpayment or equity is less then 20% of the purchase price, the amortization cannot exceed 25 years and the maximum purchase price must be less than $1,000,000.
Mortgage rates are estimates of current rates. No fees are included.
403 928 Homer Street, Vancouver
MLS®: R2654308
508
Sq.Ft.
1
Baths
1
Beds
2006
Built
Virtual Tour
Ideally located One bedroom + den in desirable Yaletown Park 1! Situated in the heart of Yaletown, this beautifully kept suite features a huge 100 sq.ft. sunny patio, high end laminate floors, granite conutertops, & in-suite laundary. Fantastic & efficient layout with no wasted space! good size bedroom and a flex-space that could be used as a den or extra storage. Amazing well maintained building with top amenities including gym, media room, lounge, guest suite & common rooftop garden. 9-5 concierge service & security. Pets & rentals allowed, parking & storage included. Great Investment opportunity.
Taxes (2021): $1,578.16
Amenities
Bike Room
Elevator
Exercise Centre
Guest Suite
In Suite Laundry
Storage
Features
ClthWsh
Dryr
Frdg
Stve
DW
Show/Hide Technical Info
Show/Hide Technical Info
| MLS® # | R2654308 |
|---|---|
| Property Type | Residential Attached |
| Dwelling Type | Apartment Unit |
| Home Style | 1 Storey,Inside Unit |
| Year Built | 2006 |
| Fin. Floor Area | 508 sqft |
| Finished Levels | 1 |
| Bedrooms | 1 |
| Bathrooms | 1 |
| Taxes | $ 1578 / 2021 |
| Outdoor Area | Balcony(s) |
| Water Supply | City/Municipal |
| Maint. Fees | $305 |
| Heating | Baseboard, Electric |
|---|---|
| Construction | Concrete |
| Foundation | |
| Basement | None |
| Roof | Torch-On |
| Fireplace | 0 , None |
| Parking | Garage; Underground |
| Parking Total/Covered | 1 / 1 |
| Parking Access | Lane |
| Exterior Finish | Brick,Concrete,Mixed |
| Title to Land | Freehold Strata |
Rooms
| Floor | Type | Dimensions |
|---|---|---|
| Main | Living Room | 11'10 x 10' |
| Main | Dining Room | 7' x 4'2 |
| Main | Bedroom | 9'11 x 9'11 |
| Main | Den | 4'8 x 4'6 |
| Main | Patio | 12'3 x 8'4 |
Bathrooms
| Floor | Ensuite | Pieces |
|---|---|---|
| Main | N | 4 |







































