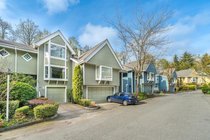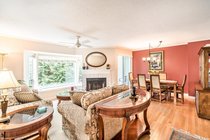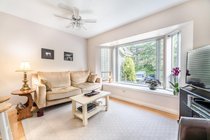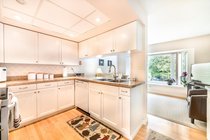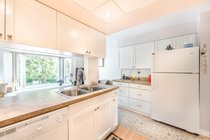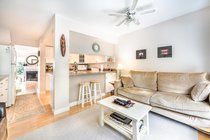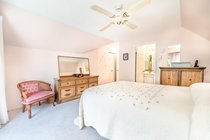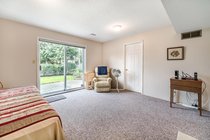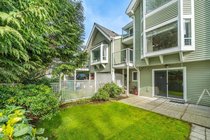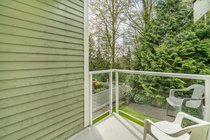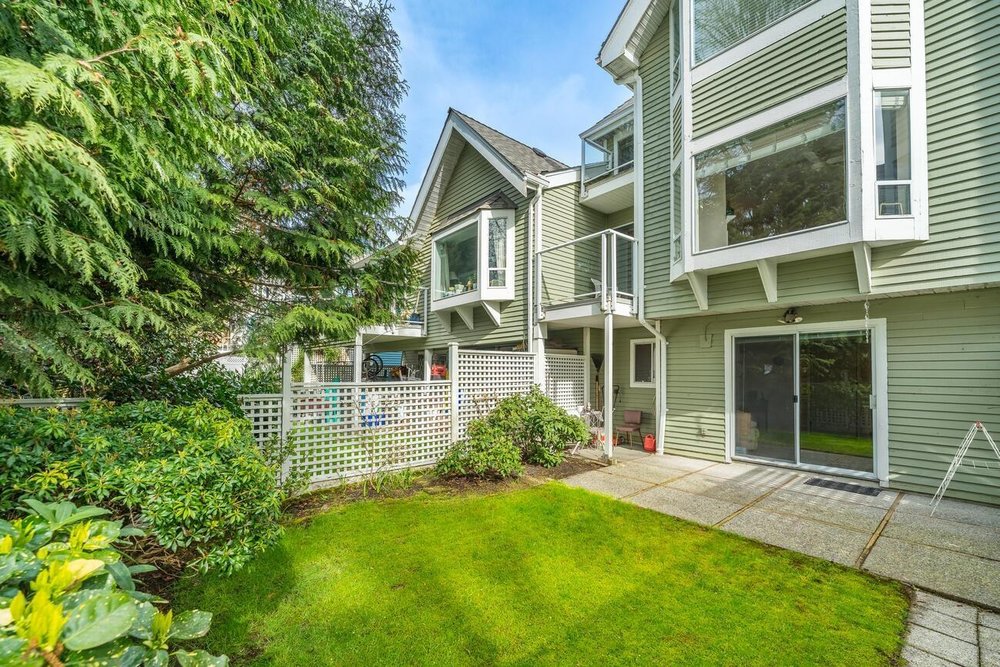Mortgage Calculator
3367 Flagstaff Place, Vancouver
Unbeatable, extremely peaceful location with Everett Crowley Park as your backyard! Beautiful Compass Point 3 bdrm, 2 1/2 Bath T/H with 1 car garage and private, secure, fenced yard. Very quiet, south facing setting with 3 bdrms. up, all on same level. Living, dining, kitchen, & family room on the main. Recreation room with laundry and 1/2 bath down with walk out access to backyard and garage. The open living & dining have a wood burning f/p and balcony to bbq & enjoy the forest and yard views. The huge primary bedroom allows for kingsize bed & furniture as well as a full en-suite bath. Walking distance to bus, schools & rec. centre. School catchment is Champlain Heights Elem. & Killarney Sec. Very pet friendly! This home has been meticulously maintained and is a pleasure to show!
Taxes (2022): $2,575.75
Amenities
Features
Site Influences
| MLS® # | R2771791 |
|---|---|
| Dwelling Type | Townhouse |
| Home Style | Residential Attached |
| Year Built | 1983 |
| Fin. Floor Area | 1605 sqft |
| Finished Levels | 3 |
| Bedrooms | 3 |
| Bathrooms | 3 |
| Taxes | $ 2576 / 2022 |
| Outdoor Area | Garden,Balcony,Private Yard |
| Water Supply | Public |
| Maint. Fees | $480 |
| Heating | Forced Air, Natural Gas |
|---|---|
| Construction | Frame Wood,Mixed (Exterior) |
| Foundation | Concrete Perimeter |
| Basement | None |
| Roof | Asphalt |
| Floor Finish | Hardwood, Mixed, Carpet |
| Fireplace | 1 , Wood Burning |
| Parking | Garage Single,Front Access |
| Parking Total/Covered | 2 / 1 |
| Parking Access | Garage Single,Front Access |
| Exterior Finish | Frame Wood,Mixed (Exterior) |
| Title to Land | Leasehold prepaid-Strata |
Rooms
| Floor | Type | Dimensions |
|---|---|---|
| Main | Living Room | 15''8 x 13''6 |
| Main | Dining Room | 11''1 x 8''1 |
| Main | Kitchen | 12''1 x 8''11 |
| Main | Family Room | 12''1 x 8''8 |
| Above | Primary Bedroom | 14'' x 12''7 |
| Above | Bedroom | 14''3 x 11''7 |
| Above | Bedroom | 11''3 x 8''9 |
| Below | Recreation Room | 13''7 x 13''6 |
| Below | Storage | 6''2 x 4''8 |
| Below | Patio | 7''7 x 5''7 |
Bathrooms
| Floor | Ensuite | Pieces |
|---|---|---|
| Above | N | 4 |
| Above | Y | 4 |
| Below | N | 2 |
