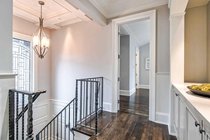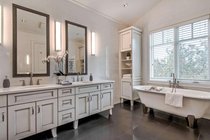Mortgage Calculator
4077 W 36th Avenue, Vancouver
Description
Quality, one owner custom family home in Prime,West of Dunbar location. Architecturally designed by Eric Stine, & built by local West Side builder, the attention to detail is unparalleled. The open & bright floor plan boasts over 4,900 sq. ft. of the finest craftsmanship with 5 bdrms. & 7 baths. Miele &Wolf appl., with spice kitch., 4 bedrooms up, all en-suite. Media/Rec. room in the lower level, along with guest bedroom and 1 1 /2 baths. Additional features include smart home system, A/C, HRV, radiant heat, beautiful wainscoting & mouldings throughout, stained glass, card/cigar room and wine cellar, & 3 car garage. Extra large 52 X 134 ft. property just a few short blocks to St. Georges & Crofton House. This home is in immaculate -like new condition!
Taxes (2019): $25,120.00







































