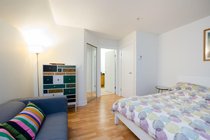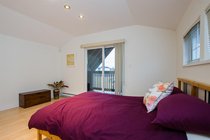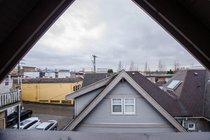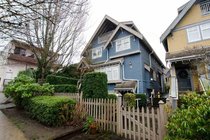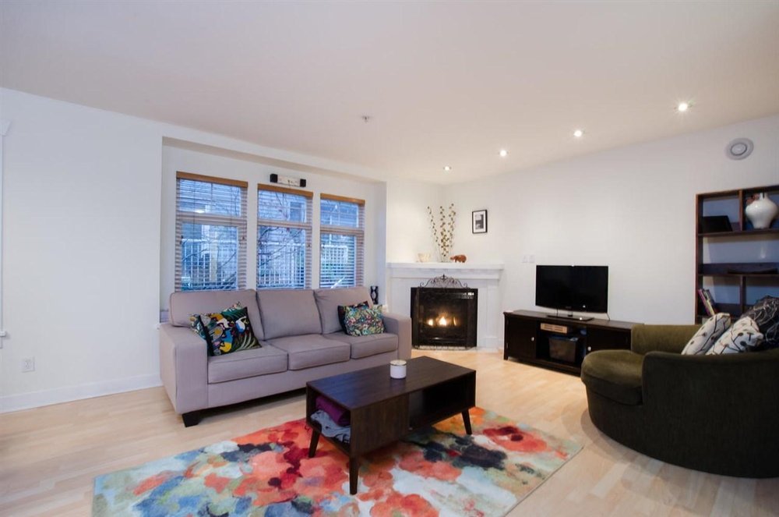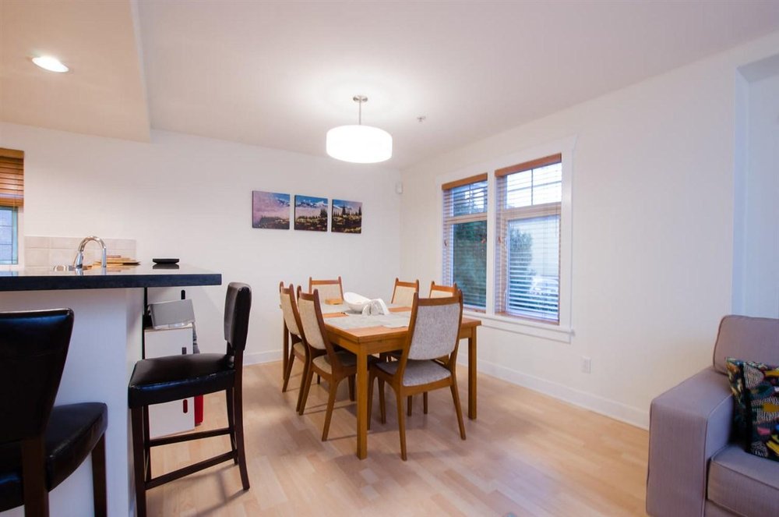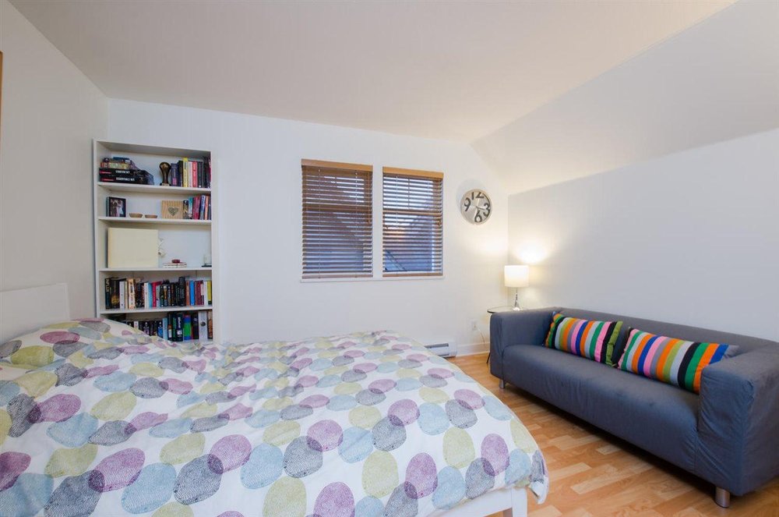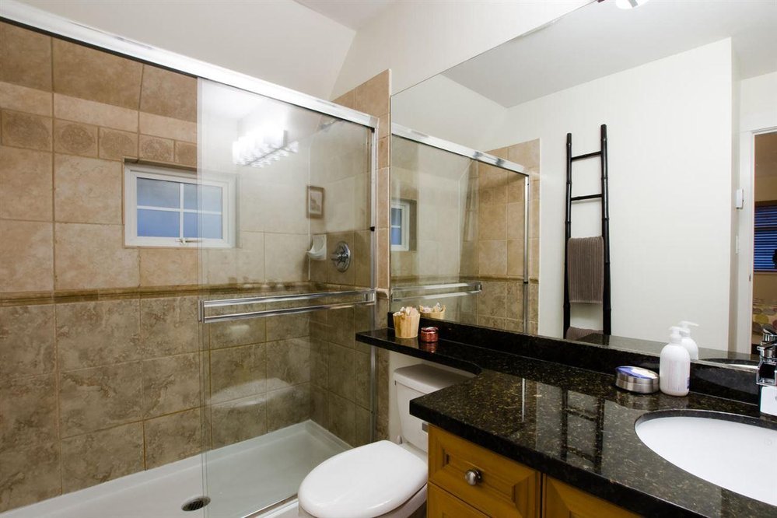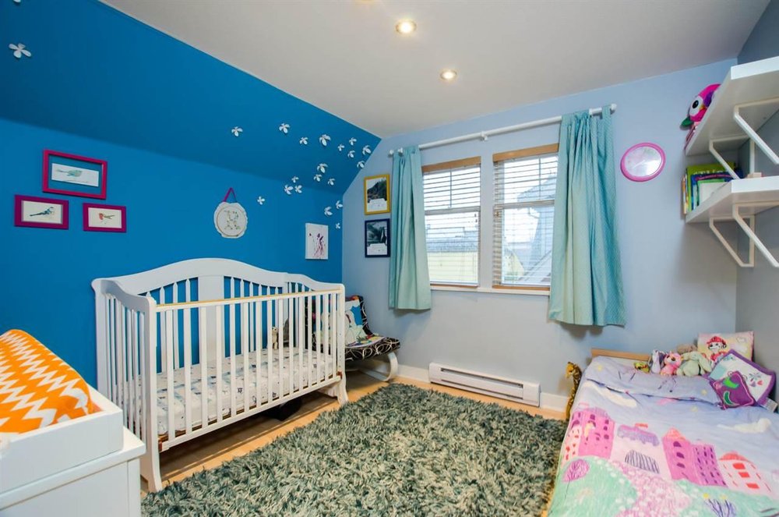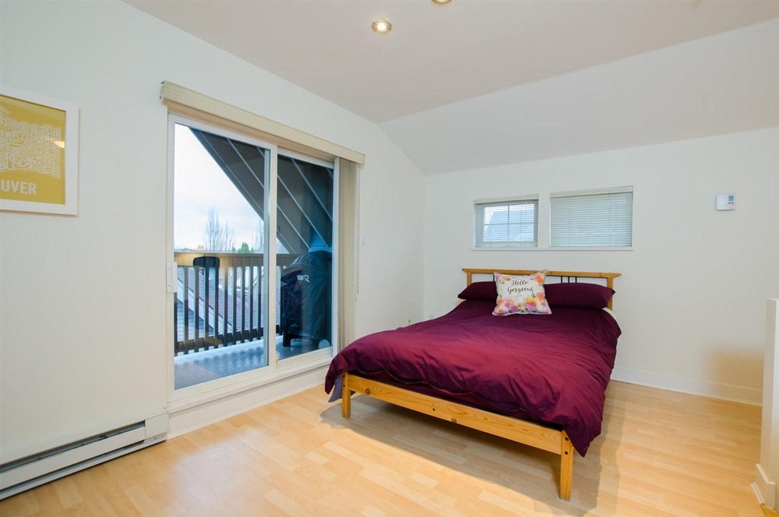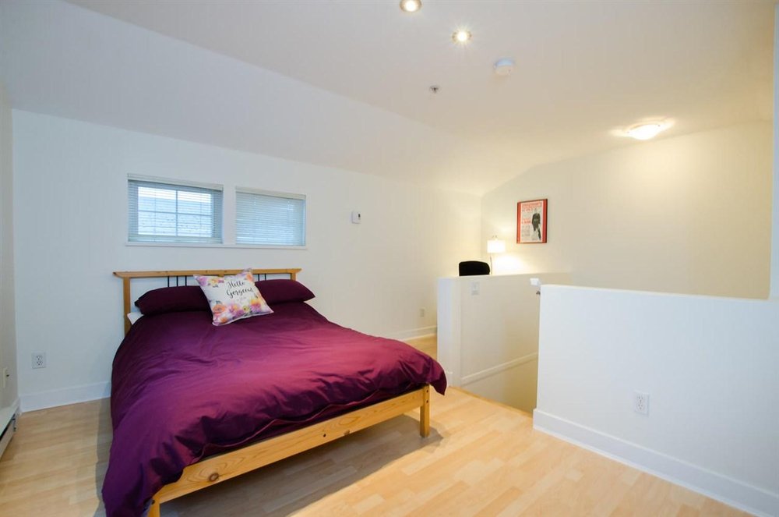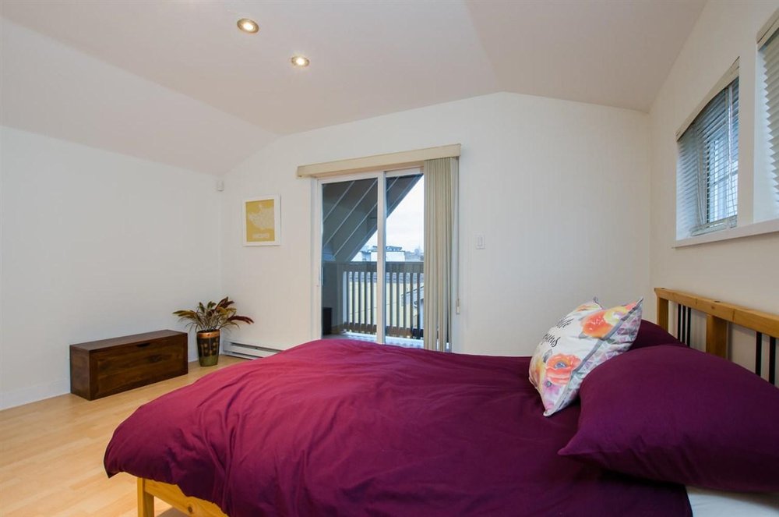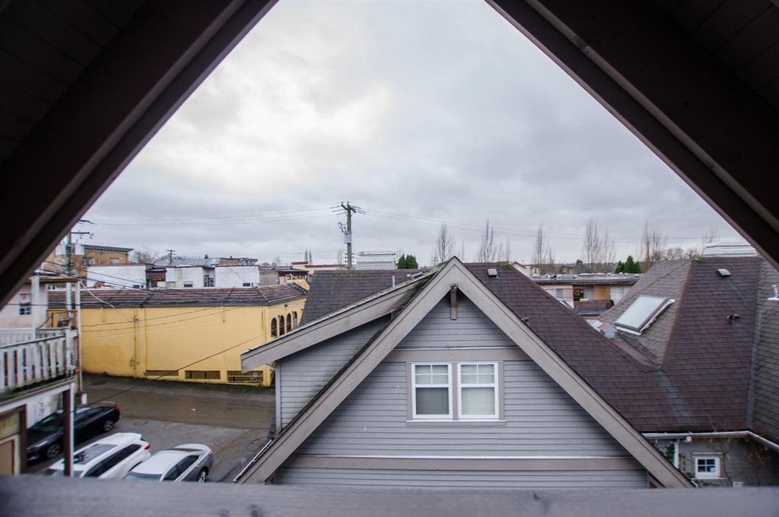Mortgage Calculator
1672 Grant Street, Vancouver
Unbeatable Location!Just steps off'The Drive'but far enough to give you the privacy&quiet setting you are looking for.1376 sq.ft.Craftsman style 2 bdrm,2 1/2 bath+very large top floor easily used for 3rd bedroom,family room,or home office. Private entrance with open concept living on main floor with kitchen,living room with gas fireplace,dining, & powder room.The second floor has 2 bdrms, master with en-suite,and another full bath.Top floor features vaulted ceilings,generous closet,and covered balcony with Peak-a-boo City views S/S appliances,granite counter tops, new lighting throughout, and fresh coat of paint make this home move in ready! Lots of natural light and private setting.1 park. and 1 storage locker included. Open House Sat. Jan. 25th 2:00 - 4:00 pm.
Taxes (2019): $2,625.64
Amenities
Site Influences
| MLS® # | R2430488 |
|---|---|
| Property Type | Residential Attached |
| Dwelling Type | Townhouse |
| Home Style | 3 Storey |
| Year Built | 1999 |
| Fin. Floor Area | 1376 sqft |
| Finished Levels | 3 |
| Bedrooms | 3 |
| Bathrooms | 3 |
| Taxes | $ 2626 / 2019 |
| Outdoor Area | Balcony(s) |
| Water Supply | City/Municipal |
| Maint. Fees | $437 |
| Heating | Baseboard, Electric, Natural Gas |
|---|---|
| Construction | Frame - Wood |
| Foundation | Concrete Perimeter |
| Basement | None |
| Roof | Asphalt |
| Floor Finish | Mixed |
| Fireplace | 1 , Gas - Natural |
| Parking | Garage Underbuilding |
| Parking Total/Covered | 1 / 1 |
| Parking Access | Lane |
| Exterior Finish | Mixed |
| Title to Land | Freehold Strata |
Rooms
| Floor | Type | Dimensions |
|---|---|---|
| Main | Living Room | 16'7 x 14'11 |
| Main | Dining Room | 9'2 x 7'8 |
| Main | Kitchen | 13' x 7'8 |
| Above | Master Bedroom | 13'3 x 13' |
| Above | Bedroom | 10'10 x 10'3 |
| Above | Bedroom | 17'2 x 13'10 |
Bathrooms
| Floor | Ensuite | Pieces |
|---|---|---|
| Main | N | 2 |
| Above | Y | 3 |
| Above | N | 4 |








