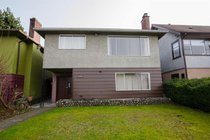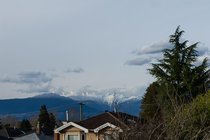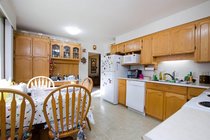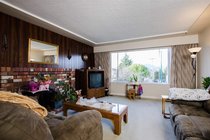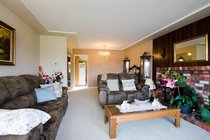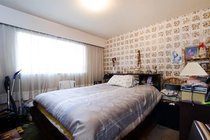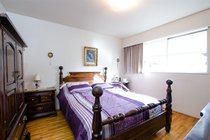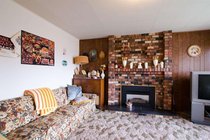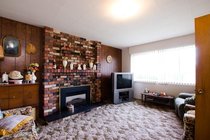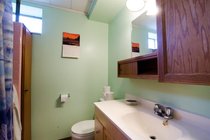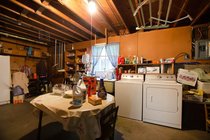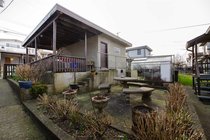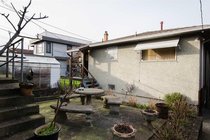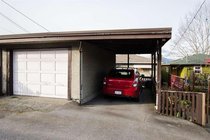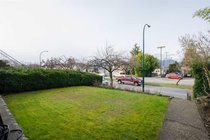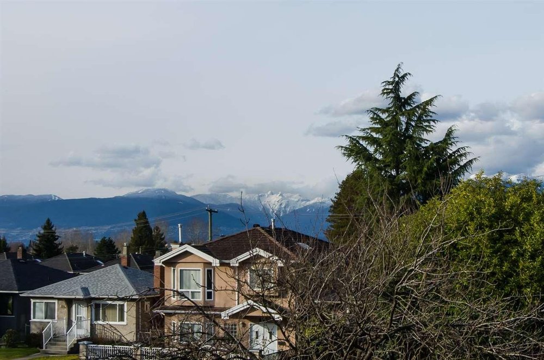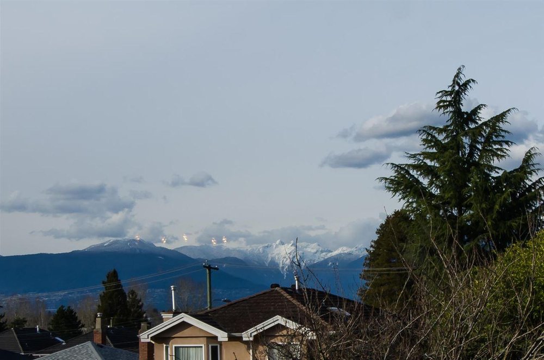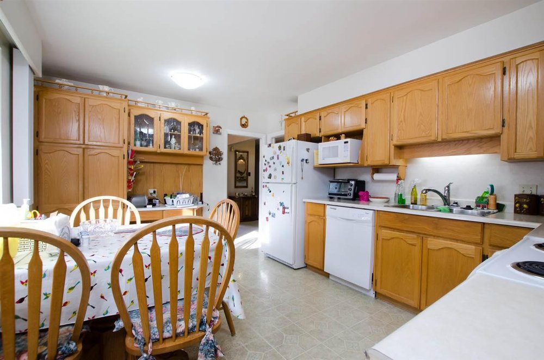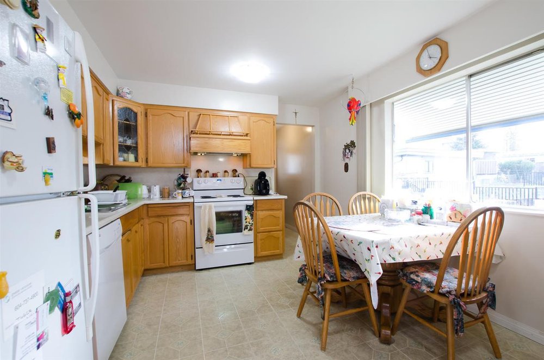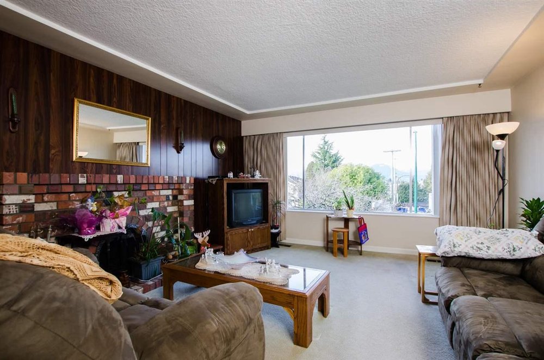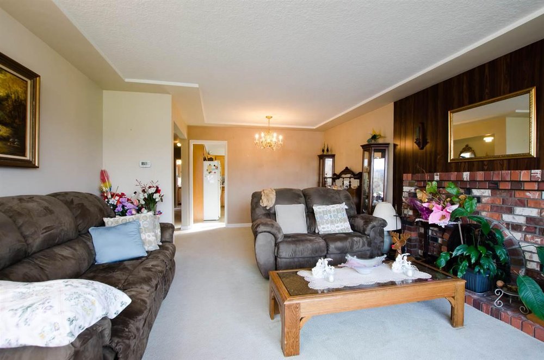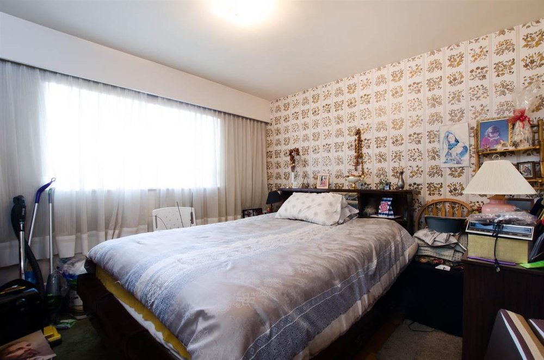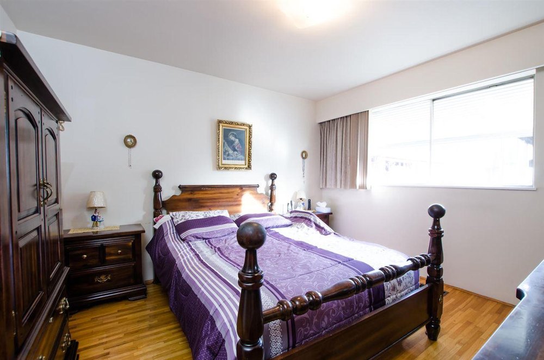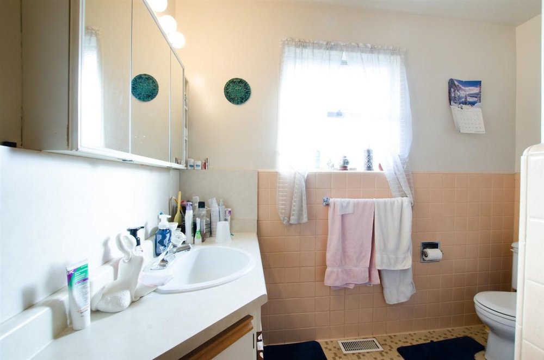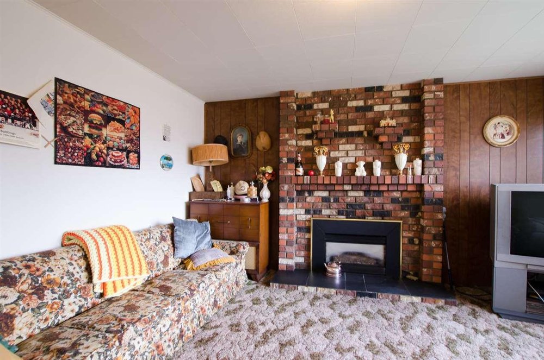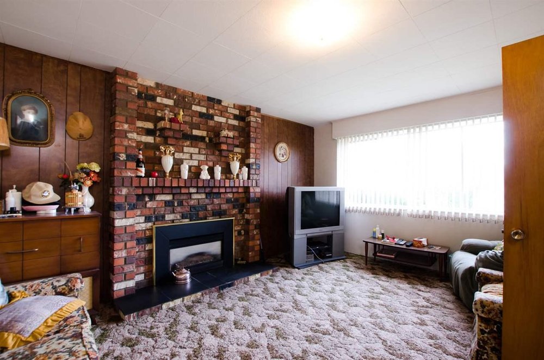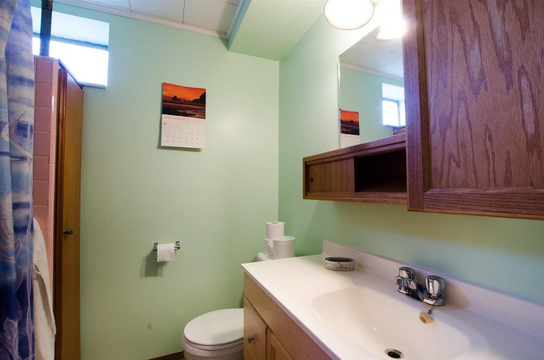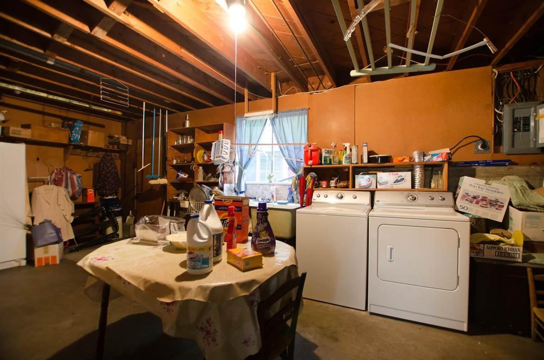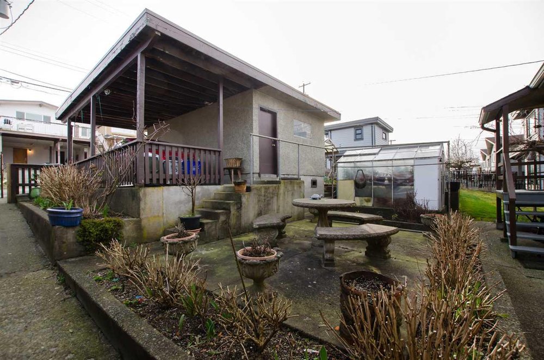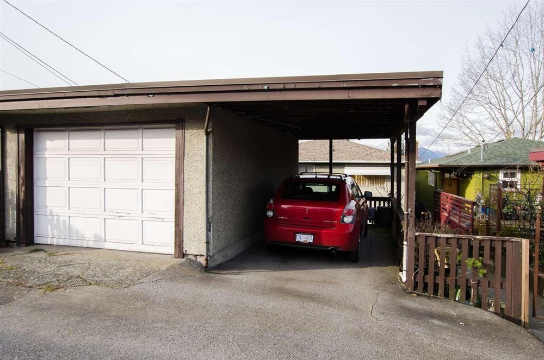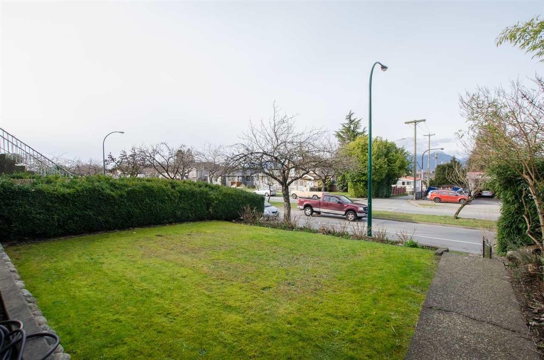Mortgage Calculator
2880 E 22nd Avenue, Vancouver
Perched high above street level, this Renfrew Heights one owner home has breathtaking mountain views! Full standard 33 ft x 120 ft property. 3 bdrms up with generously sized living and dining rooms with large picture window enjoying the views. Lower level is above ground, full height ceilings with lots of natural light, spacious, & easily suited. 2 year old roof. This home has been very well kept. 2 covered parking/one enclosed. Extremely central location with just a short stroll to Renfrew Comm. Centre, pool, park, & library. Just a few blocks to 29th Ave. Skytrain. School catch, Nootka Elem, Windermere Secondary, Many possibilities with this home. Live in, reno, income property, or build a beautiful new home. Duplex potential!
Taxes (2019): $4,682.38
Amenities
Site Influences
| MLS® # | R2442140 |
|---|---|
| Property Type | Residential Detached |
| Dwelling Type | House/Single Family |
| Home Style | 2 Storey |
| Year Built | 1961 |
| Fin. Floor Area | 2423 sqft |
| Finished Levels | 2 |
| Bedrooms | 4 |
| Bathrooms | 2 |
| Taxes | $ 4682 / 2019 |
| Lot Area | 3960 sqft |
| Lot Dimensions | 33.00 × 120 |
| Outdoor Area | Patio(s) |
| Water Supply | City/Municipal |
| Maint. Fees | $N/A |
| Heating | Forced Air, Natural Gas |
|---|---|
| Construction | Frame - Metal |
| Foundation | |
| Basement | Partly Finished,Separate Entry |
| Roof | Asphalt |
| Floor Finish | Mixed |
| Fireplace | 2 , Wood |
| Parking | Carport & Garage |
| Parking Total/Covered | 2 / 2 |
| Parking Access | Lane |
| Exterior Finish | Mixed |
| Title to Land | Freehold NonStrata |
Rooms
| Floor | Type | Dimensions |
|---|---|---|
| Main | Living Room | 15'3 x 14' |
| Main | Dining Room | 11' x 7' |
| Main | Kitchen | 15'2 x 11' |
| Main | Master Bedroom | 12'1 x 11'2 |
| Main | Bedroom | 11'2 x 10'4 |
| Main | Bedroom | 11'6 x 10'5 |
| Below | Family Room | 15' x 12'1 |
| Below | Kitchen | 12'1 x 9'7 |
| Below | Bedroom | 12'2 x 12'1 |
| Below | Storage | 24'2 x 12'9 |
| Below | Storage | 5'8 x 5'6 |
Bathrooms
| Floor | Ensuite | Pieces |
|---|---|---|
| Main | N | 4 |
| Below | N | 4 |
