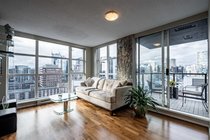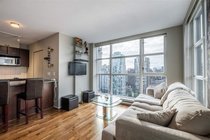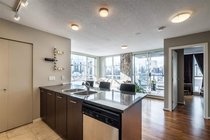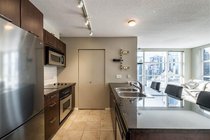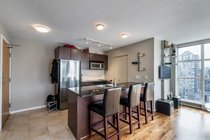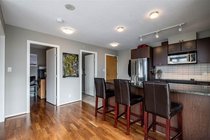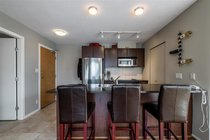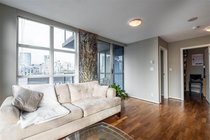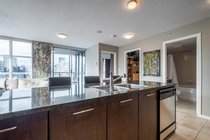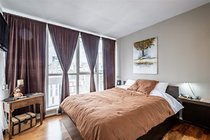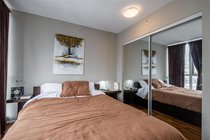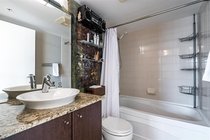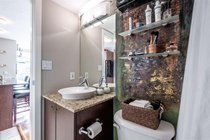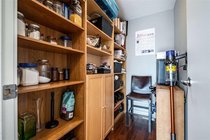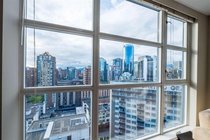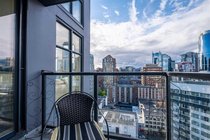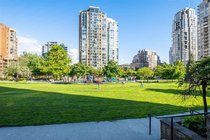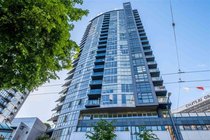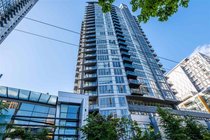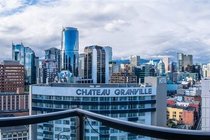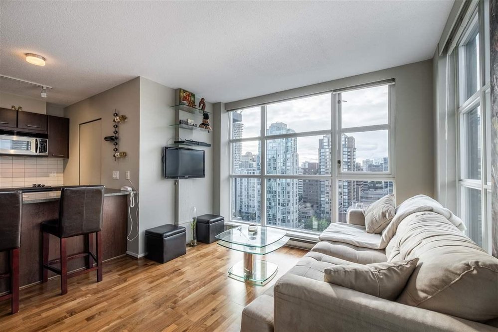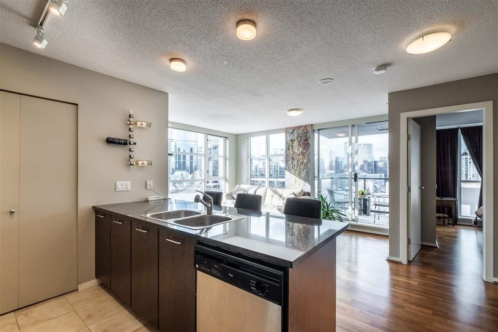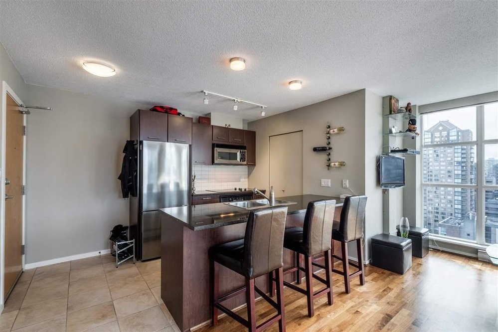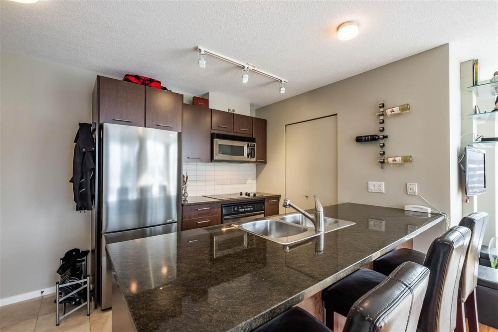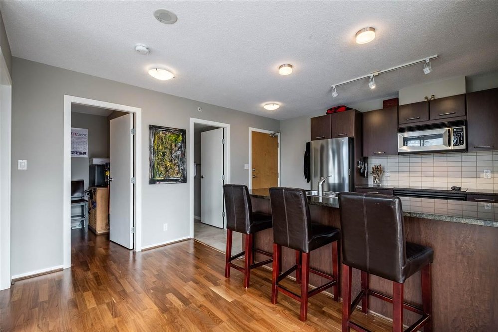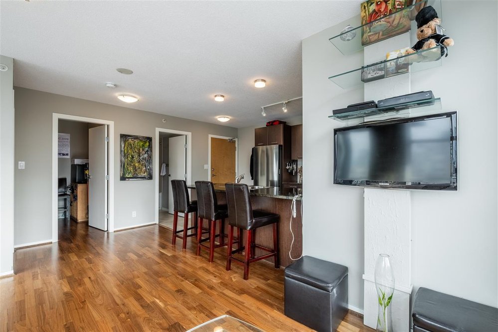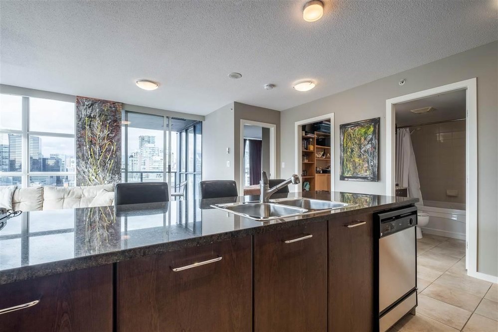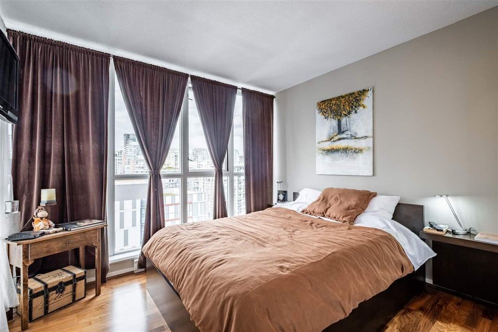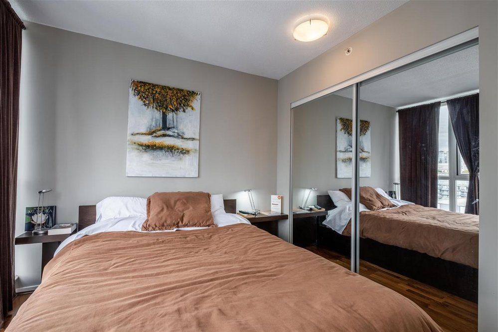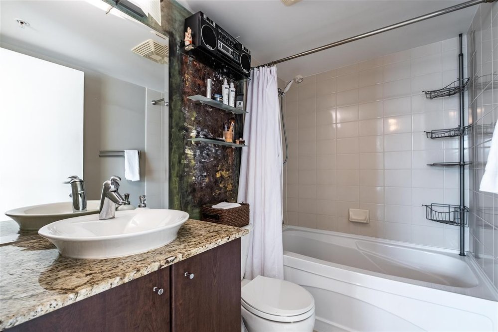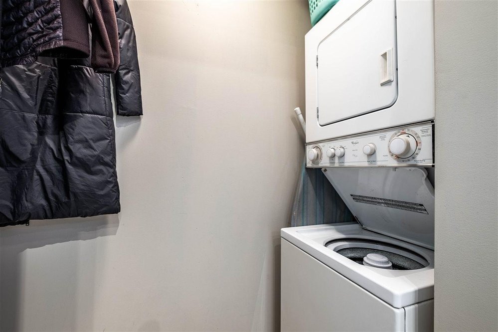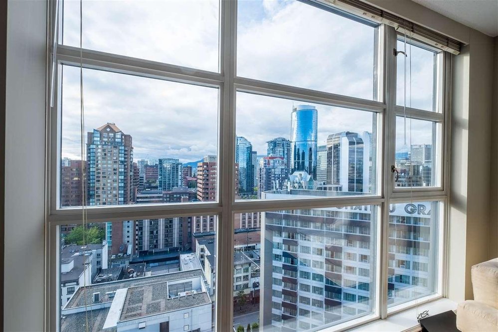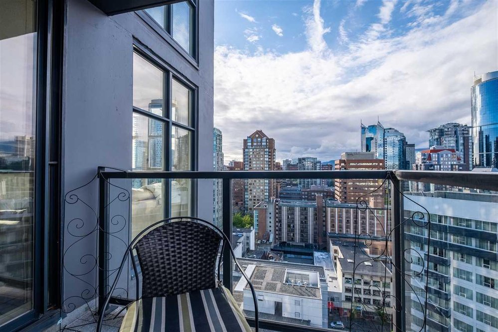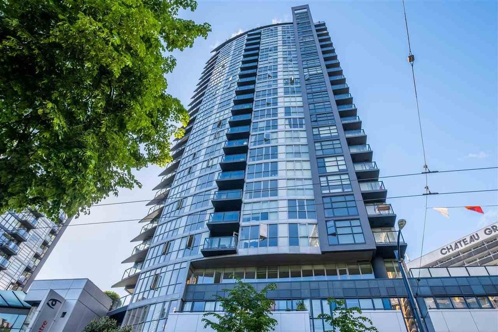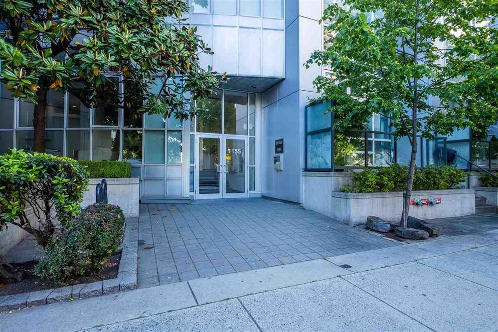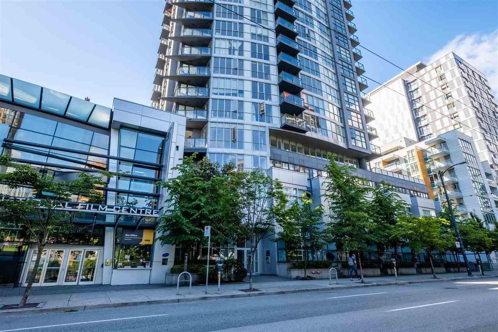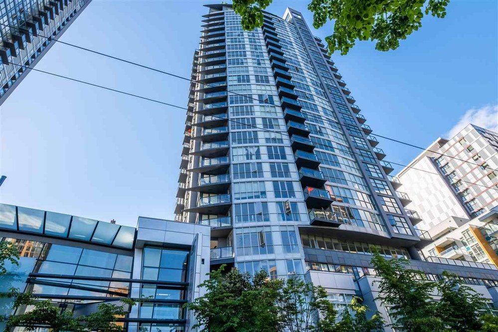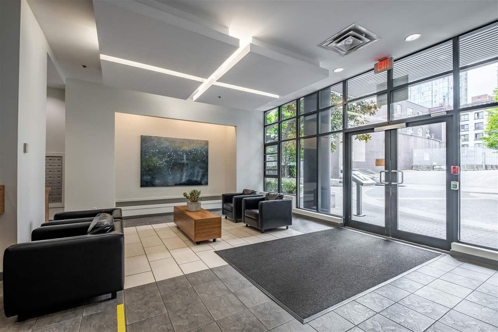Mortgage Calculator
2002 1155 Seymour Street, Vancouver
Expansive City Views from this 1 bedroom + den Northwest CORNER suite in Brava! Quiet, extremely bright & spacious home, with floor to ceiling windows, large balcony, and engineered hardwood floors & built-in closets/cabinetry. Concrete construction, stainless steel appliances, granite countertops, in-suite laundry, secure underground parking space and storage locker. Unparalleled building amenities including outdoor swimming pool, sauna, steam room, hot tub, fitness centre, meeting/games room, 24 hours concierge, kids play area & guest suite. Fantastic location with park across the street and just steps to great dining, shops and Choices market. Pets & rentals allowed. Viewings by appointment only. This one will not last!
Taxes (2019): $1,762.50
Amenities
Site Influences
| MLS® # | R2471800 |
|---|---|
| Property Type | Residential Attached |
| Dwelling Type | Apartment Unit |
| Home Style | Corner Unit,Upper Unit |
| Year Built | 2005 |
| Fin. Floor Area | 566 sqft |
| Finished Levels | 1 |
| Bedrooms | 1 |
| Bathrooms | 1 |
| Taxes | $ 1762 / 2019 |
| Outdoor Area | Balcony(s) |
| Water Supply | City/Municipal |
| Maint. Fees | $334 |
| Heating | Baseboard, Electric |
|---|---|
| Construction | Concrete |
| Foundation | |
| Basement | None |
| Roof | Torch-On |
| Floor Finish | Hardwood, Mixed, Other |
| Fireplace | 0 , None |
| Parking | Garage Underbuilding,Garage; Underground |
| Parking Total/Covered | 1 / 1 |
| Parking Access | Lane |
| Exterior Finish | Concrete,Mixed |
| Title to Land | Freehold Strata |
Rooms
| Floor | Type | Dimensions |
|---|---|---|
| Main | Living Room | 17' x 12' |
| Main | Kitchen | 9' x 9' |
| Main | Master Bedroom | 11' x 10' |
| Main | Den | 8' x 5' |
| Main | Foyer | 6' x 6' |
Bathrooms
| Floor | Ensuite | Pieces |
|---|---|---|
| Main | N | 4 |
