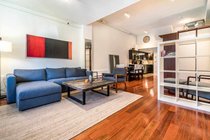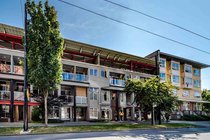Mortgage Calculator
For new mortgages, if the downpayment or equity is less then 20% of the purchase price, the amortization cannot exceed 25 years and the maximum purchase price must be less than $1,000,000.
Mortgage rates are estimates of current rates. No fees are included.
B3 238 E 10th Avenue, Vancouver
MLS®: R2489352
758
Sq.Ft.
1
Baths
1
Beds
1996
Built
Virtual Tour
Studio 10. Spacious & open studio loft suite with over 750 sq.ft. of living space Boutique style building with live/Work zoning. The location is second to none off Main St. In thriving Mount Pleasant, steps to great restaurants, shops & transit. Extra tall 11ft cellings, over-sized windows, hardwood flooring, newer appliances, in-suite, washer/dryer, & room to fit house sized furniture. Bike storage. Pets & Rentals allowed.
Taxes (2020): $1,859.96
Amenities
Bike Room
In Suite Laundry
Features
ClthWsh
Dryr
Frdg
Stve
DW
Show/Hide Technical Info
Show/Hide Technical Info
| MLS® # | R2489352 |
|---|---|
| Property Type | Residential Attached |
| Dwelling Type | Apartment Unit |
| Home Style | Inside Unit,Live/Work Studio |
| Year Built | 1996 |
| Fin. Floor Area | 758 sqft |
| Finished Levels | 1 |
| Bedrooms | 1 |
| Bathrooms | 1 |
| Taxes | $ 1860 / 2020 |
| Outdoor Area | Balcony(s) |
| Water Supply | City/Municipal |
| Maint. Fees | $293 |
| Heating | Baseboard, Electric |
|---|---|
| Construction | Frame - Metal,Frame - Wood |
| Foundation | |
| Basement | None |
| Roof | Metal,Torch-On |
| Floor Finish | Hardwood, Mixed |
| Fireplace | 0 , None |
| Parking | None |
| Parking Total/Covered | 0 / 0 |
| Exterior Finish | Mixed |
| Title to Land | Freehold Strata |
Rooms
| Floor | Type | Dimensions |
|---|---|---|
| Main | Living Room | 19'8 x 15'5 |
| Main | Kitchen | 13'3 x 5'6 |
| Main | Bedroom | 0' x 0' |
| Main | Foyer | 8'8 x 2'9 |
| Main | Dining Room | 16'2 x 14' |
Bathrooms
| Floor | Ensuite | Pieces |
|---|---|---|
| Main | N | 4 |





































