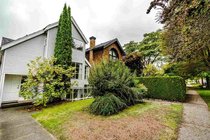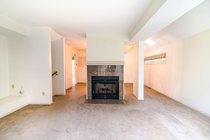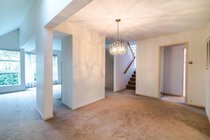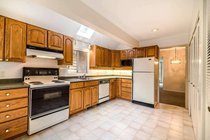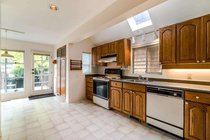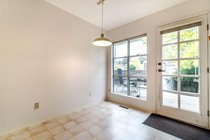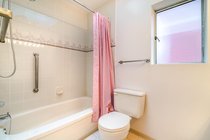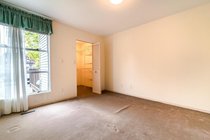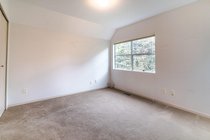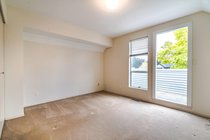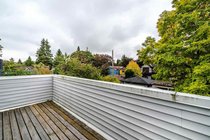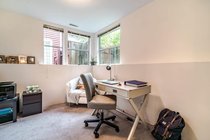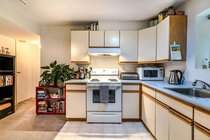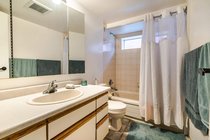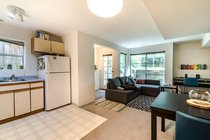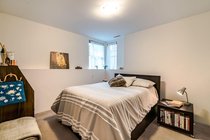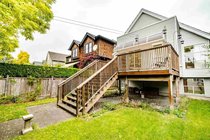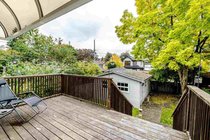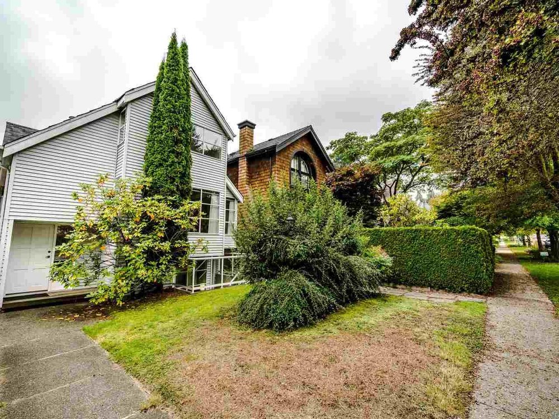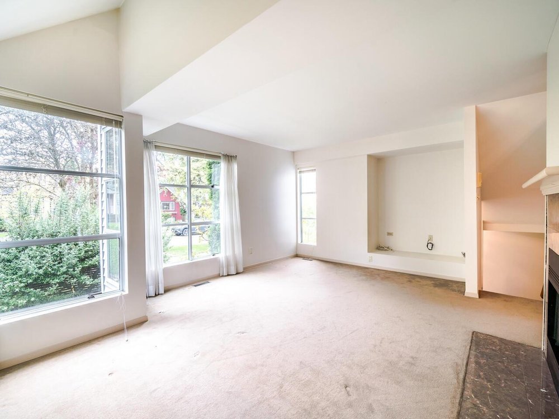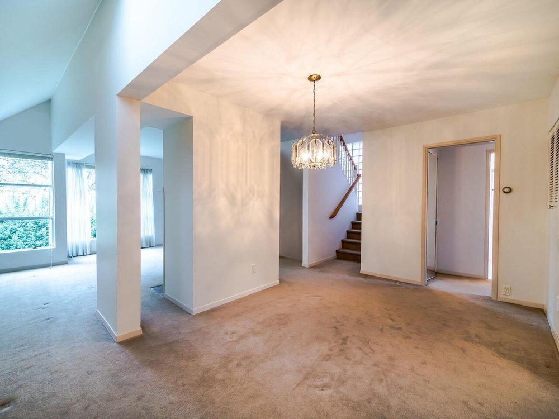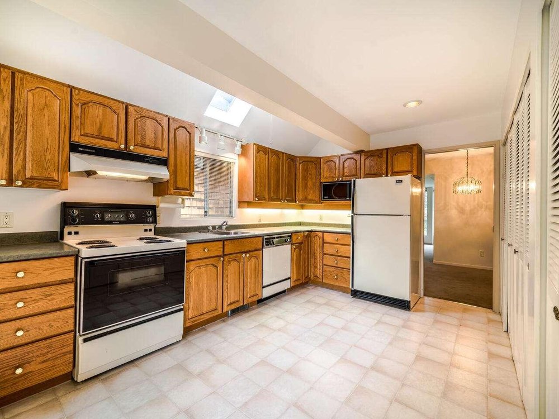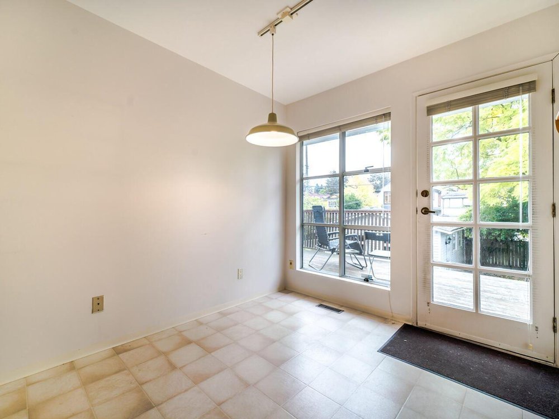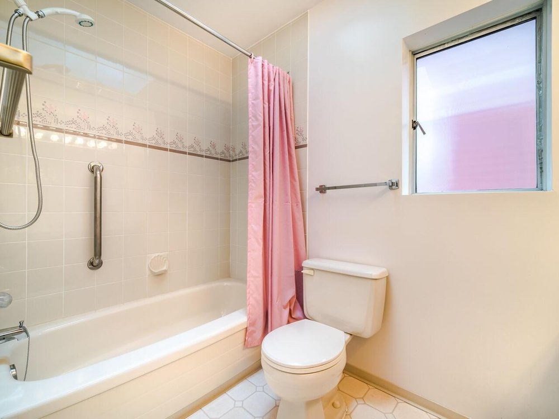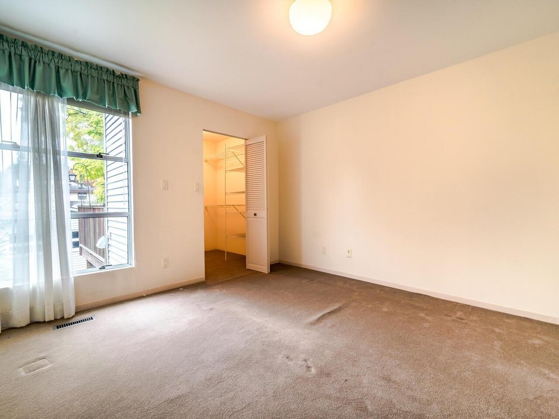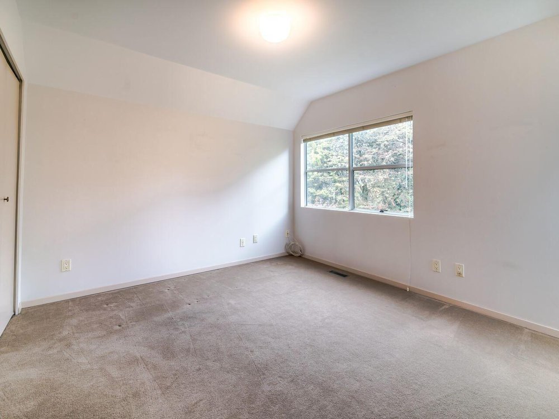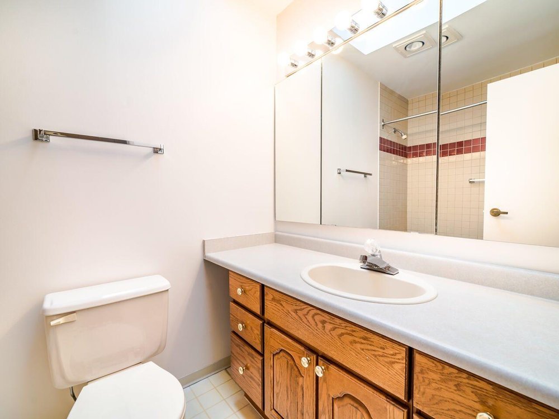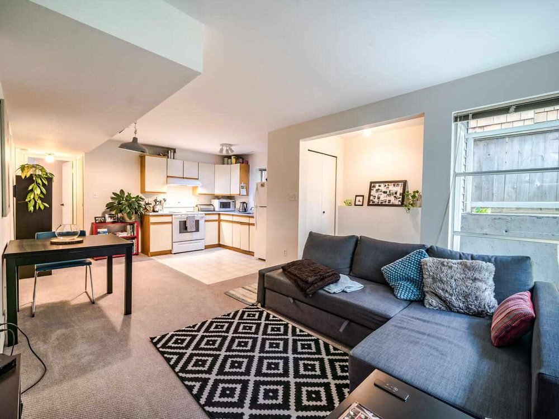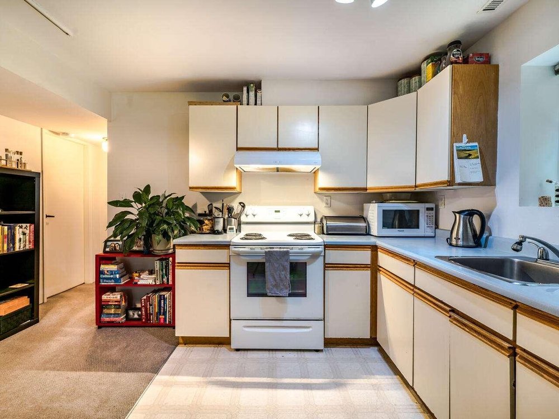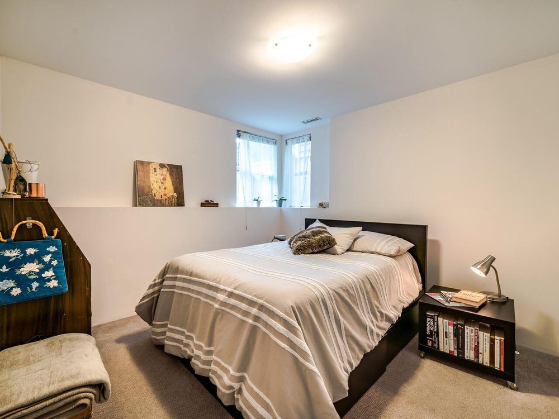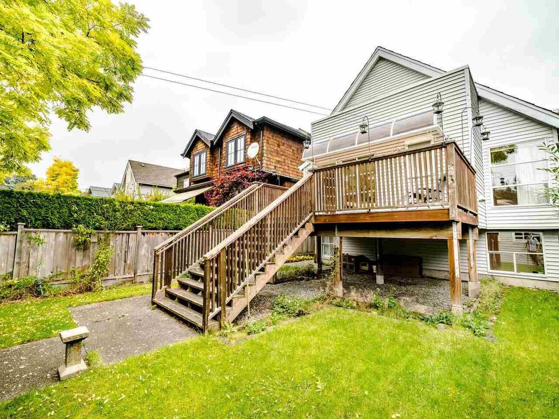Mortgage Calculator
4314 W 14th Avenue, Vancouver
Spacious 5 bedroom, 3 bathroom home on Prime block in beautiful Point Grey neighborhood. Over 2,400 sq. ft. of living space with one bedroom on the main floor, 2 bedrooms on the top level, and a very well kept and bright 2 bedroom suite with private laundry on the lower level. Located on extremely quiet and tree lined block with South facing backyard. Close proximity to Lord Byng High School, Queen Elizabeth Elementary, and the Westsides private schools. Only a few minutes to UBC campus, and a short walk to West 10th Village for every convenience you need. 2 blocks to stunning Pacific Spirit Park. One car garage. Clean, well kept, and in good condition. Huge potential here! Great revenue property, renovate, or build new.
Taxes (2020): $7,972.54
Amenities
Site Influences
| MLS® # | R2506237 |
|---|---|
| Property Type | Residential Detached |
| Dwelling Type | House/Single Family |
| Home Style | Reverse 2 Storey w/Bsmt |
| Year Built | 1987 |
| Fin. Floor Area | 2409 sqft |
| Finished Levels | 3 |
| Bedrooms | 5 |
| Bathrooms | 3 |
| Taxes | $ 7973 / 2020 |
| Lot Area | 4026 sqft |
| Lot Dimensions | 33.00 × 122 |
| Outdoor Area | Sundeck(s) |
| Water Supply | City/Municipal |
| Maint. Fees | $N/A |
| Heating | Forced Air, Natural Gas |
|---|---|
| Construction | Frame - Wood |
| Foundation | Concrete Perimeter |
| Basement | Fully Finished |
| Roof | Asphalt |
| Fireplace | 1 , Natural Gas |
| Parking | Garage; Single |
| Parking Total/Covered | 0 / 1 |
| Exterior Finish | Mixed |
| Title to Land | Freehold NonStrata |
Rooms
| Floor | Type | Dimensions |
|---|---|---|
| Main | Living Room | 15'6 x 12'6 |
| Main | Dining Room | 15'4 x 9'3 |
| Main | Kitchen | 13'9 x 9'6 |
| Main | Eating Area | 6'10 x 8' |
| Main | Bedroom | 11'9 x 11' |
| Main | Walk-In Closet | 6'7 x 6' |
| Above | Master Bedroom | 12'7 x 10'11 |
| Above | Bedroom | 12'1 x 10'7 |
| Below | Living Room | 9'11 x 8'6 |
| Below | Dining Room | 10'2 x 7'4 |
| Below | Bedroom | 10'7 x 10'4 |
| Below | Bedroom | 10'5 x 8'7 |
| Below | Laundry | 5'1 x 4'8 |
| Below | Storage | 7'6 x 4'10 |
| Below | Kitchen | 9'6 x 7'7 |
Bathrooms
| Floor | Ensuite | Pieces |
|---|---|---|
| Main | Y | 4 |
| Above | N | 4 |
| Below | N | 4 |
