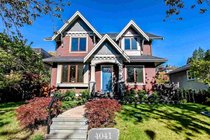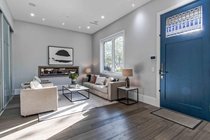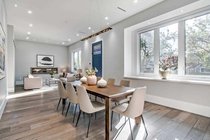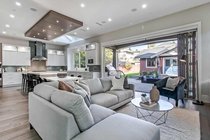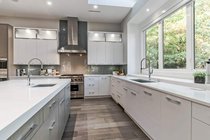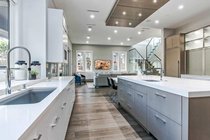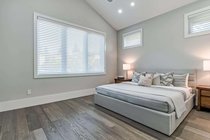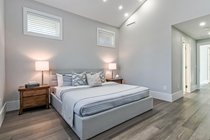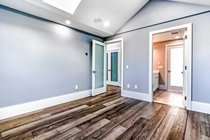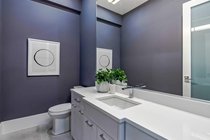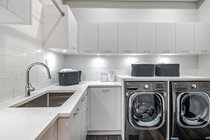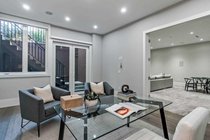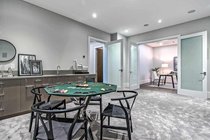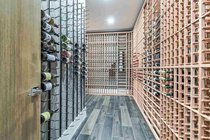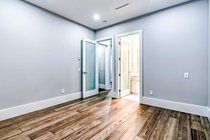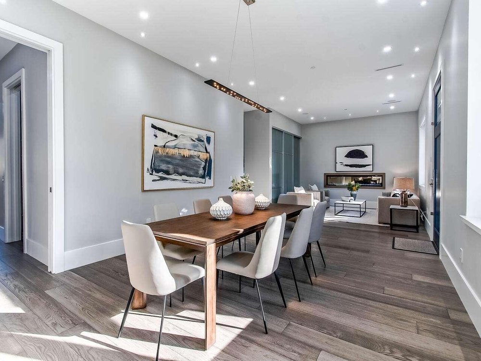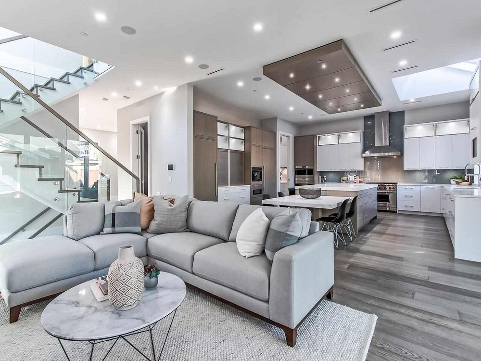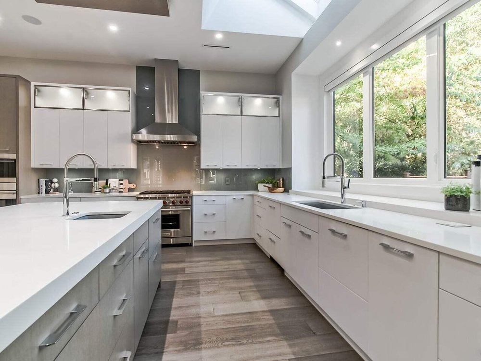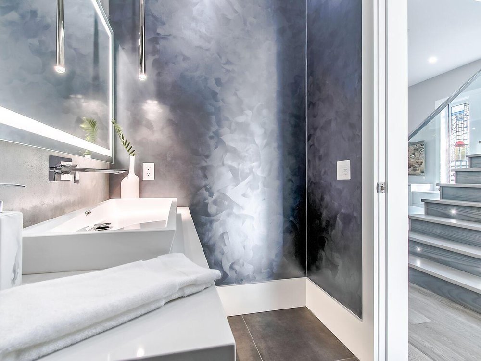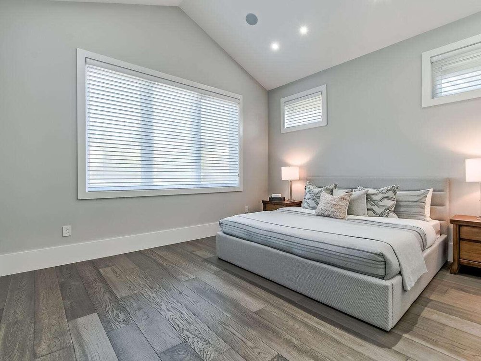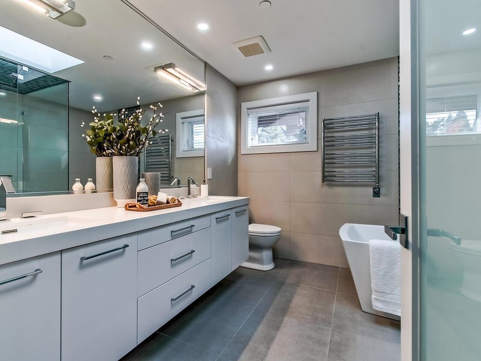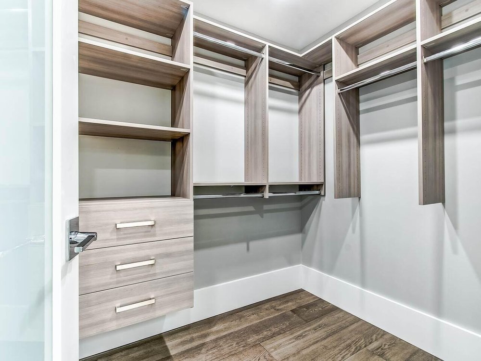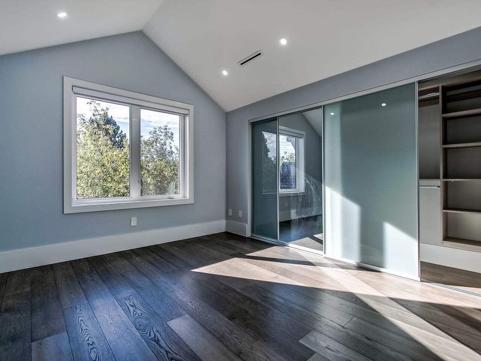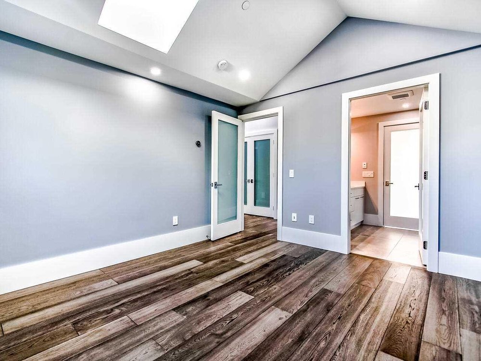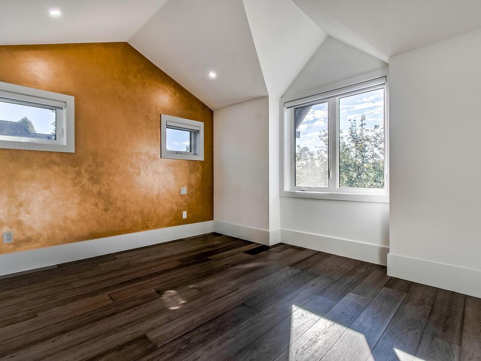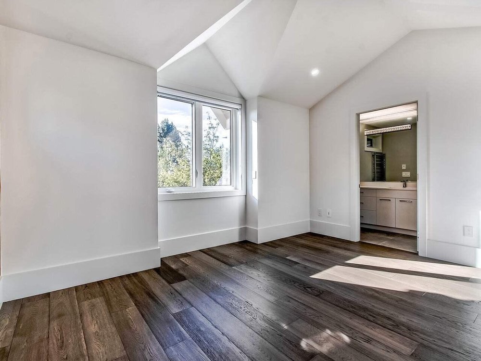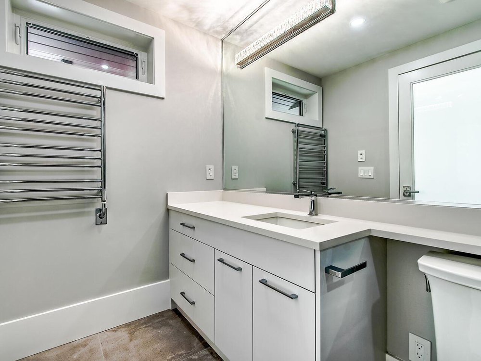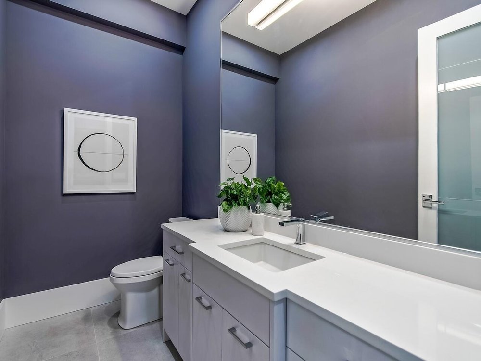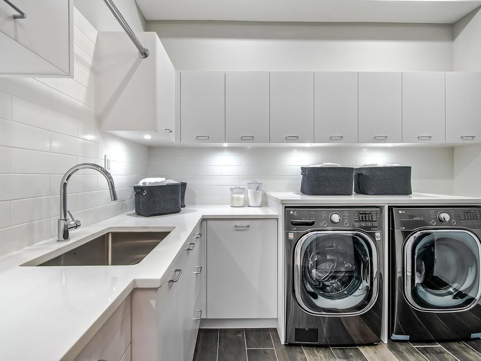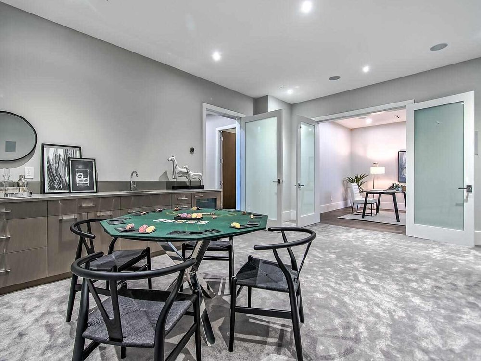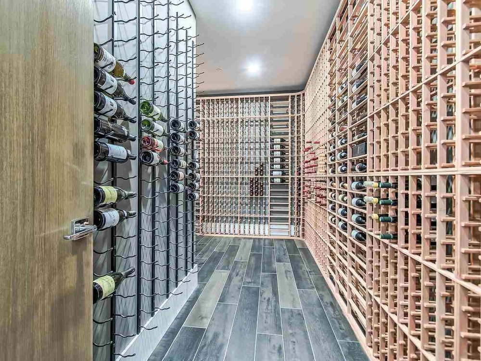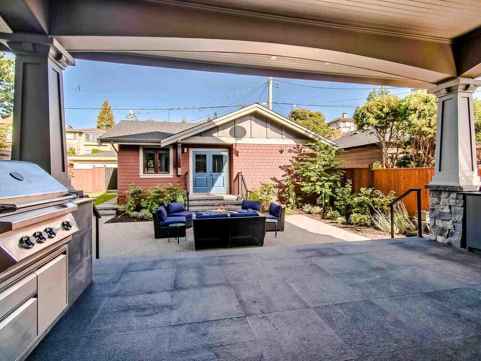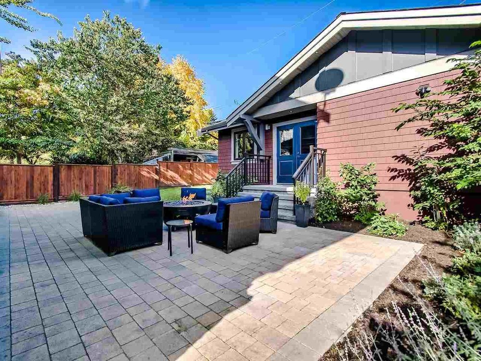Mortgage Calculator
4041 W 36th Avenue, Vancouver
Another stunning masterpiece from WST Homes! Unlike anything else available in West Dunbar. 52’ x 132’ lot, idyllic block, 4,871 sq. ft. of quality construction with 5 bdrm. + den & 6 baths. This home is made for entertaining! Featuring open & bright main floor with 11 ft. ceilings & gorgeous custom stained glass, Euroline windows and eclipse doors, expansive gourmet kitchen ideal for family & friends with Wolf range & wall ovens, Sub-Zero fridge drawers, 30" Fisher Paykel fridge & freezer, & AEG Induction cook top in the adj. spice kitch. Automated skylights bring in an abundance of natural light. The 10' ceiling lower level incl. a fully wired media area, epic 3,000 bottle wine cellar and spacious home office. Gas fire-pit in private backyard. Fully automated Smart Home. A must see!
Taxes (2020): $18,597.80
Amenities
Features
Site Influences
| MLS® # | R2511468 |
|---|---|
| Property Type | Residential Detached |
| Dwelling Type | House/Single Family |
| Home Style | 2 Storey w/Bsmt. |
| Year Built | 2020 |
| Fin. Floor Area | 4871 sqft |
| Finished Levels | 3 |
| Bedrooms | 5 |
| Bathrooms | 6 |
| Taxes | $ 18598 / 2020 |
| Lot Area | 6864 sqft |
| Lot Dimensions | 52.00 × 132 |
| Outdoor Area | Patio(s) |
| Water Supply | City/Municipal |
| Maint. Fees | $N/A |
| Heating | Hot Water, Radiant |
|---|---|
| Construction | Frame - Wood |
| Foundation | Concrete Perimeter |
| Basement | Full |
| Roof | Asphalt |
| Floor Finish | Hardwood, Mixed |
| Fireplace | 1 , Electric |
| Parking | Garage; Triple |
| Parking Total/Covered | 3 / 3 |
| Parking Access | Lane |
| Exterior Finish | Mixed |
| Title to Land | Freehold NonStrata |
Rooms
| Floor | Type | Dimensions |
|---|---|---|
| Main | Living Room | 12'9 x 10'4 |
| Main | Dining Room | 17'2 x 13'2 |
| Main | Kitchen | 19'5 x 14'7 |
| Main | Family Room | 18'6 x 14'7 |
| Main | Eating Area | 17'1 x 5'9 |
| Main | Pantry | 7'11 x 7'5 |
| Main | Wok Kitchen | 10'3 x 6'1 |
| Main | Foyer | 13'2 x 7'6 |
| Above | Master Bedroom | 14'8 x 13'8 |
| Above | Walk-In Closet | 12'11 x 5'7 |
| Above | Bedroom | 14'6 x 12'2 |
| Above | Master Bedroom | 12'10 x 11'7 |
| Above | Master Bedroom | 12'11 x 11'7 |
| Below | Media Room | 26'2 x 19'5 |
| Below | Office | 16'10 x 13'8 |
| Below | Wine Room | 17'2 x 10'7 |
| Below | Bedroom | 13'4 x 12'5 |
| Below | Laundry | 10'6 x 9' |
| Below | Storage | 8'6 x 4'6 |
Bathrooms
| Floor | Ensuite | Pieces |
|---|---|---|
| Main | N | 2 |
| Above | Y | 5 |
| Above | Y | 4 |
| Above | Y | 4 |
| Below | Y | 3 |
| Below | N | 2 |
