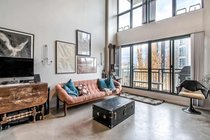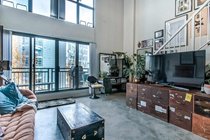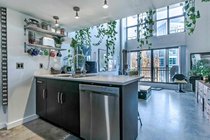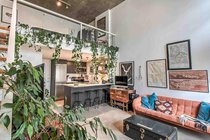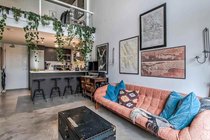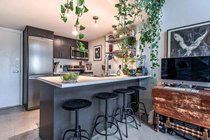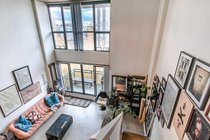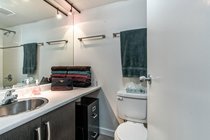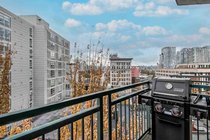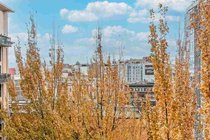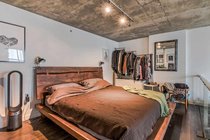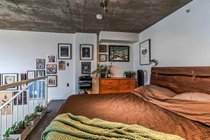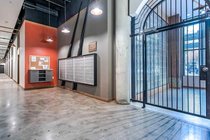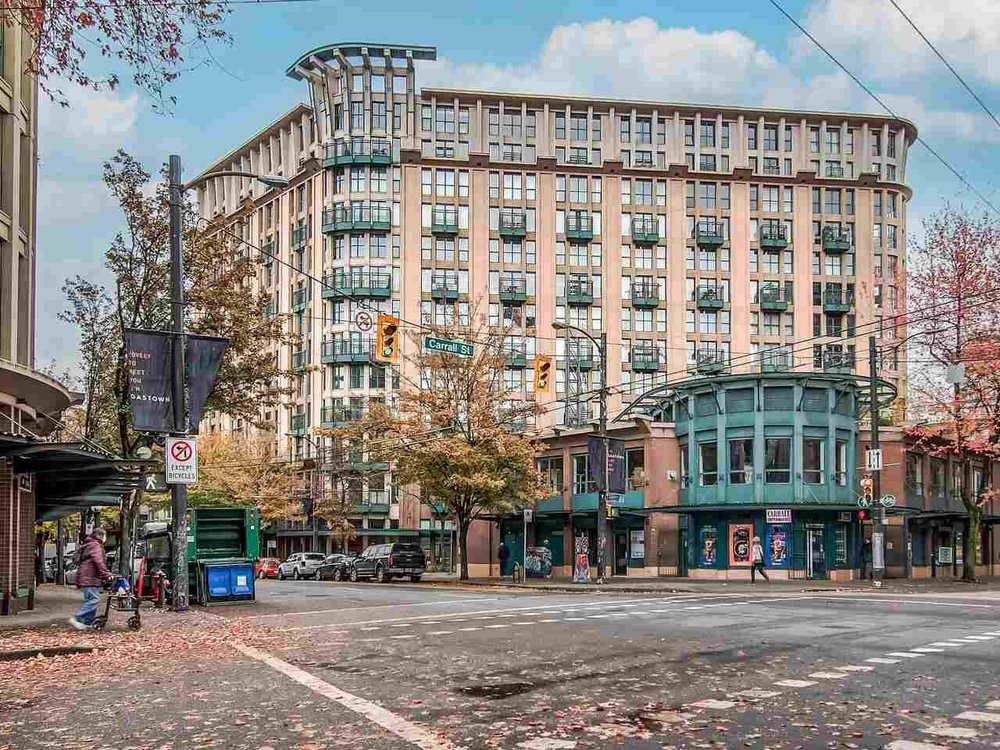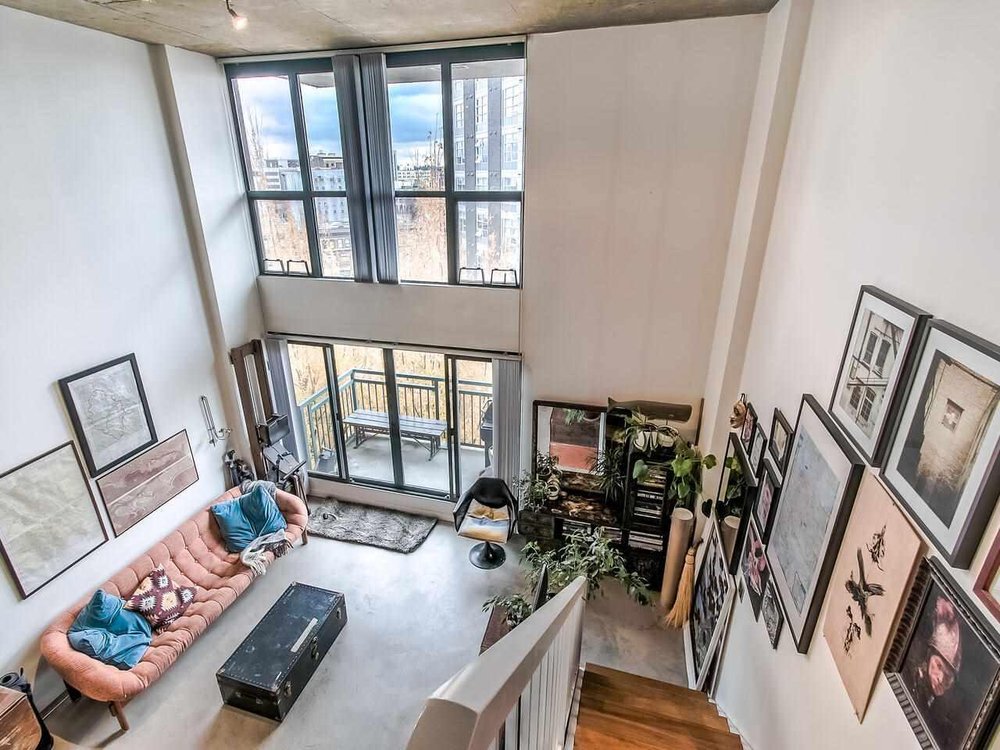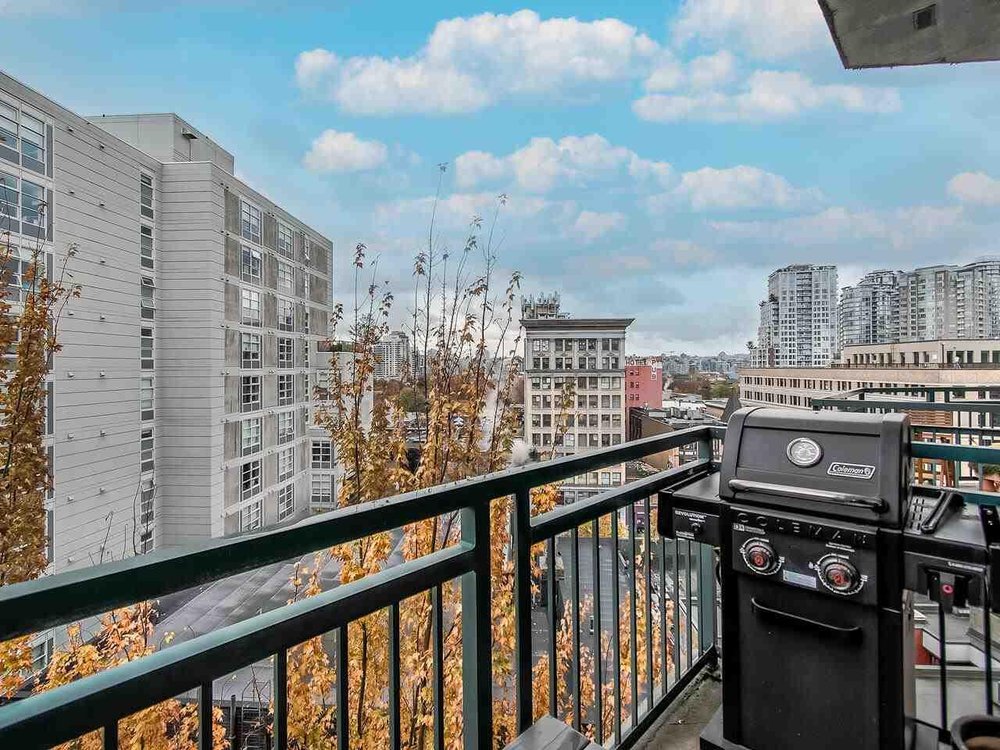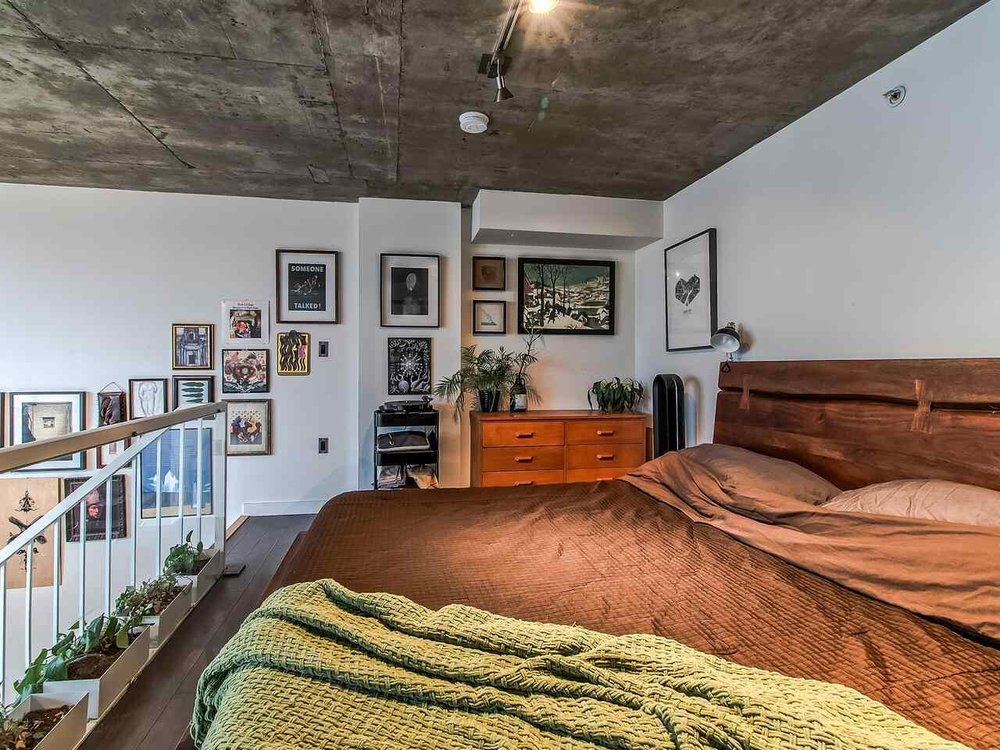Mortgage Calculator
718 22 E Cordova Street, Vancouver
The Van Horne! 2 level concrete loft in Historic Gastown with 16 ft. ceilings & windows. Feels much larger than its 584 sq. ft. suggest. Features include: concrete flooring, stainless steel appliances, in-suite laundry and secure underground parking space along with guest parking. Generously sized outdoor 9' X 5' balcony with great City views. Upper floor, second from the top, makes this a quiet & bright loft space. Centrally located on the Carrall St. Greenway, this property is just steps to all of Gastown's great amenities including top bars & restaurants and unique shops. Short stroll to Downtown, Nesters market, London Drugs, Skytrain, and SFU campus. Pets & rentals allowed.
Taxes (2020): $1,568.46
Amenities
Features
Site Influences
| MLS® # | R2517066 |
|---|---|
| Property Type | Residential Attached |
| Dwelling Type | Apartment Unit |
| Home Style | 2 Storey,Loft/Warehouse Conv. |
| Year Built | 1997 |
| Fin. Floor Area | 584 sqft |
| Finished Levels | 2 |
| Bedrooms | 1 |
| Bathrooms | 1 |
| Taxes | $ 1568 / 2020 |
| Outdoor Area | Balcony(s) |
| Water Supply | City/Municipal |
| Maint. Fees | $329 |
| Heating | Baseboard, Electric |
|---|---|
| Construction | Concrete |
| Foundation | Concrete Perimeter |
| Basement | None |
| Roof | Torch-On |
| Floor Finish | Concrete, Mixed |
| Fireplace | 0 , None |
| Parking | Garage Underbuilding |
| Parking Total/Covered | 1 / 1 |
| Parking Access | Front |
| Exterior Finish | Brick,Mixed |
| Title to Land | Freehold Strata |
Rooms
| Floor | Type | Dimensions |
|---|---|---|
| Main | Living Room | 24' x 16' |
| Main | Kitchen | 8' x 6' |
| Above | Bedroom | 16' x 12' |
Bathrooms
| Floor | Ensuite | Pieces |
|---|---|---|
| Main | N | 4 |

