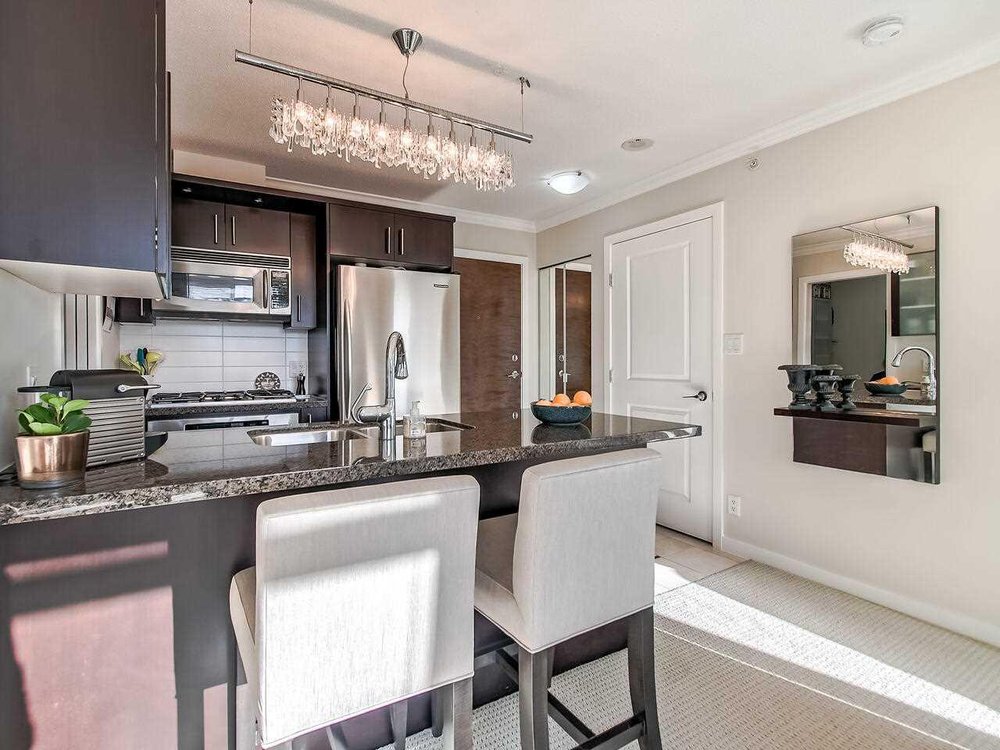Mortgage Calculator
802 1650 W 7th Avenue, Vancouver
Beautiful and bright, south facing 1 bedroom & den in sought after VIRTU! This concrete, upper level home features floor to ceiling windows throughout, open kitchen with stainless steel Kitchen-Aid appliances with gas cooktop & granite countertops, and in-suite laundry. Expansive Southerly outlook from both living, small balcony, & bedroom. The spacious den is ideal for home office space or extra storage. The building is ideally located on quiet street just steps to Granville St. Burrard St, West 4th Ave. & Granville Island. There is both a gym & meeting lounge in the building. 1 secure parking space & storage locker included along with bonus guest parking. 1 dog or 1 cat allowed. Rentals currently at buildings max. of 7 units. This home is in excellent condition and a treat to show!
Taxes (2020): $1,579.88
Amenities
Features
Site Influences
| MLS® # | R2521575 |
|---|---|
| Property Type | Residential Attached |
| Dwelling Type | Apartment Unit |
| Home Style | 1 Storey,Upper Unit |
| Year Built | 2006 |
| Fin. Floor Area | 535 sqft |
| Finished Levels | 1 |
| Bedrooms | 1 |
| Bathrooms | 1 |
| Taxes | $ 1580 / 2020 |
| Outdoor Area | Balcony(s) |
| Water Supply | City/Municipal |
| Maint. Fees | $317 |
| Heating | Baseboard, Electric |
|---|---|
| Construction | Concrete |
| Foundation | Concrete Perimeter |
| Basement | None |
| Roof | Torch-On |
| Floor Finish | Mixed |
| Fireplace | 0 , None |
| Parking | Garage; Underground |
| Parking Total/Covered | 1 / 1 |
| Exterior Finish | Brick,Concrete,Mixed |
| Title to Land | Freehold Strata |
Rooms
| Floor | Type | Dimensions |
|---|---|---|
| Main | Living Room | 10'11 x 9'9 |
| Main | Dining Room | 10'11 x 3'10 |
| Main | Kitchen | 8'6 x 7'1 |
| Main | Bedroom | 10'8 x 10' |
| Main | Den | 7'3 x 5'5 |
| Main | Foyer | 11' x 3'8 |
Bathrooms
| Floor | Ensuite | Pieces |
|---|---|---|
| Main | N | 4 |





















































