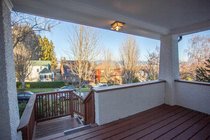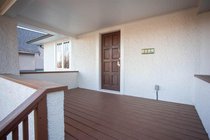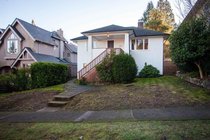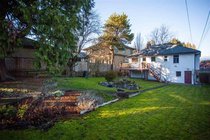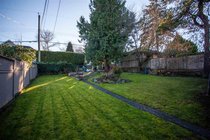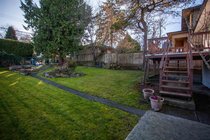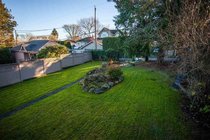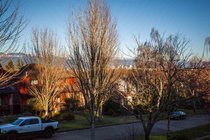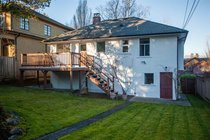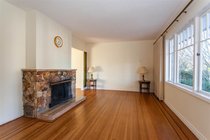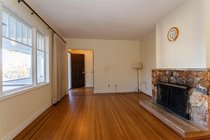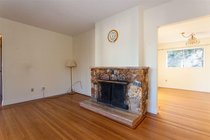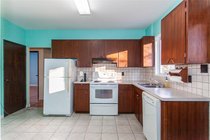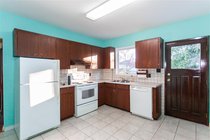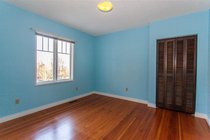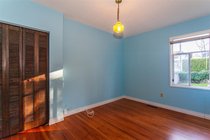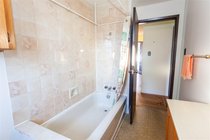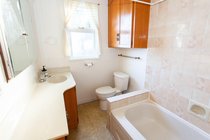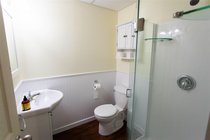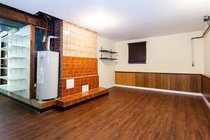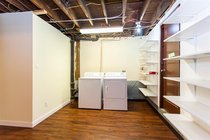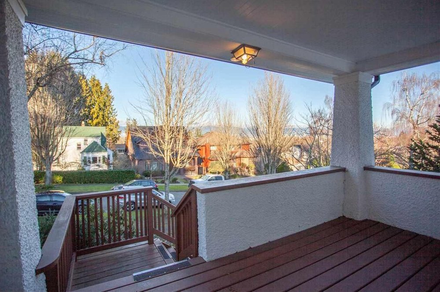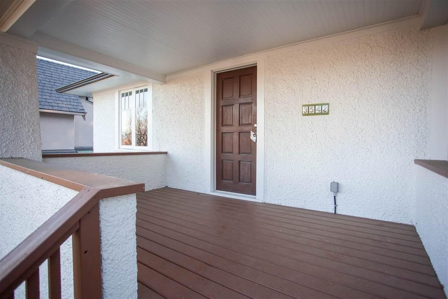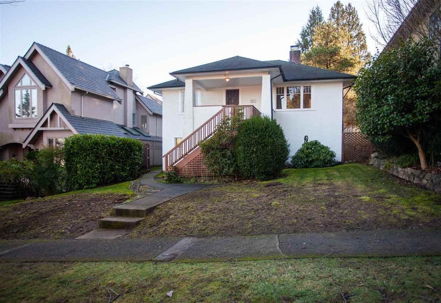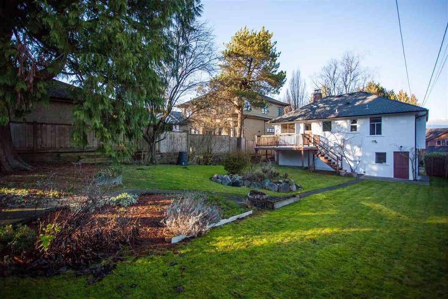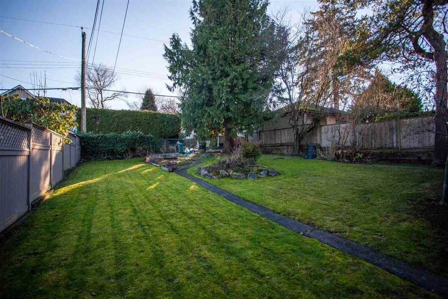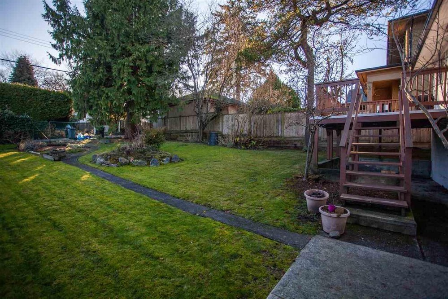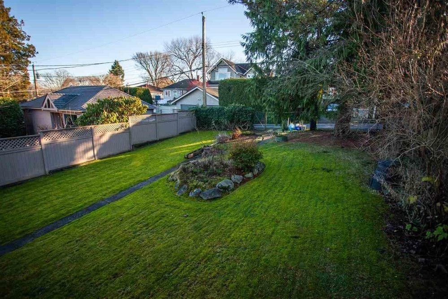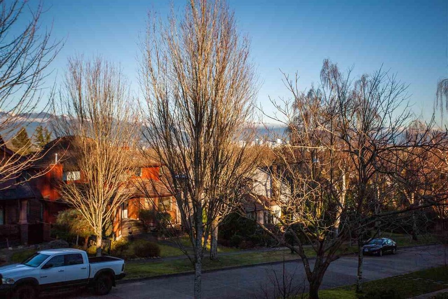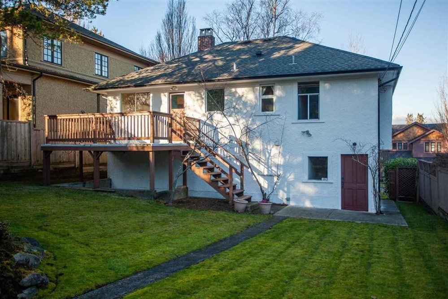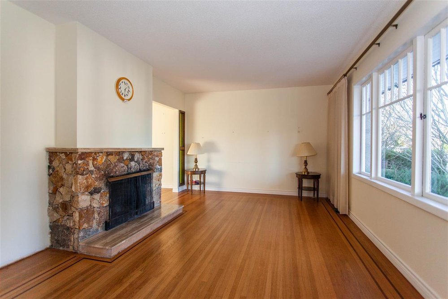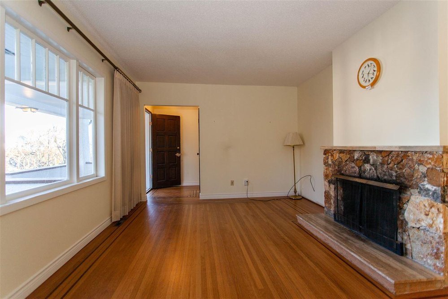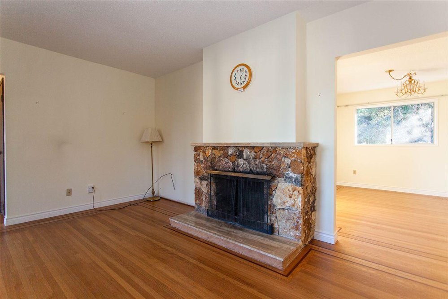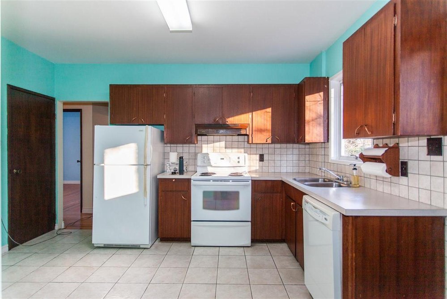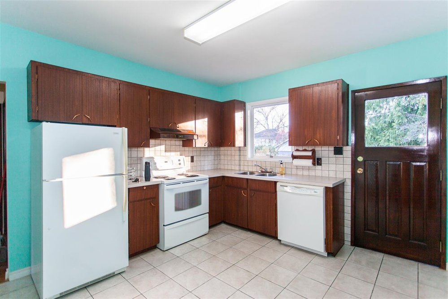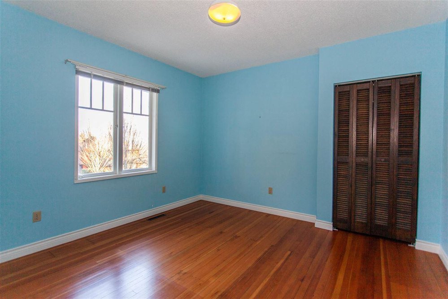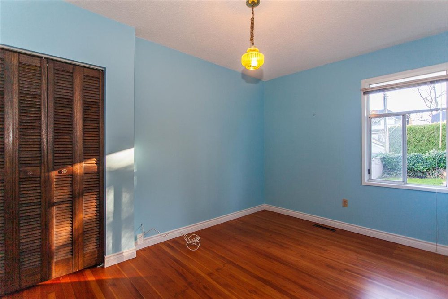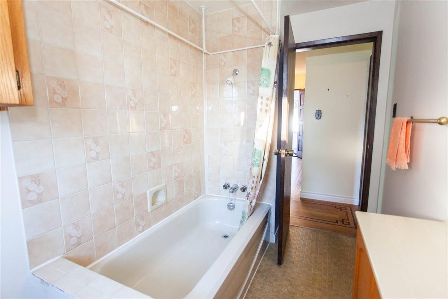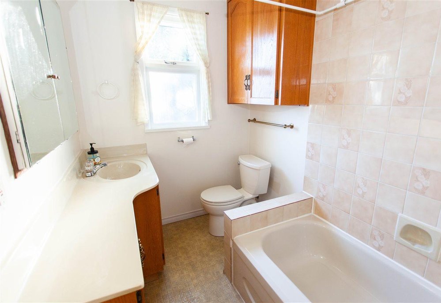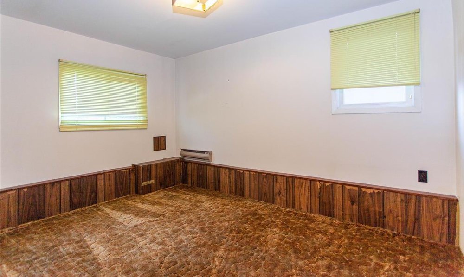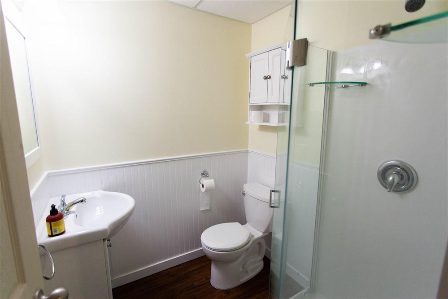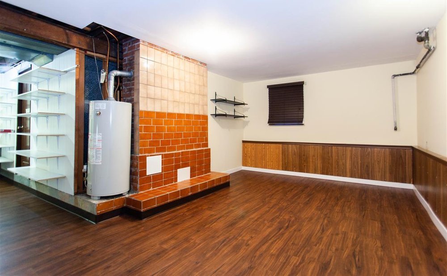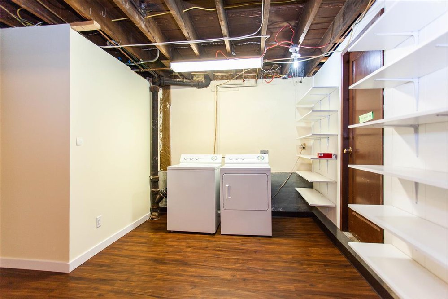Mortgage Calculator
For new mortgages, if the downpayment or equity is less then 20% of the purchase price, the amortization cannot exceed 25 years and the maximum purchase price must be less than $1,000,000.
Mortgage rates are estimates of current rates. No fees are included.
3542 W 27th Avenue, Vancouver
MLS®: R2530889
1890
Sq.Ft.
2
Baths
3
Beds
6,501
Lot SqFt
1925
Built
Welcome to DUNBAR! This 3 bdrm home has been well cared for by the same owner for nearly 50 years. 6,500 sq. ft. lot, with SUNNY SOUTH FACING BACKYARD, is ideal for building your dream home or add some personal touches and live in as it is. Gorgeous refinished hardwood flooring on main level, newer laminate flooring in basement and newer roof. Amazing LOCATION-walkable to stores, restaurants, cafes, schools, parks and transit-with view of Downtown Vancouver out of the living room window. Don't miss this fabulous opportunity! FIRST SHOWING SAT, Jan 23, 12pm-4pm BY APPOINTMENT ONLY.
Taxes (2020): $8,817.40
Features
ClthWsh
Dryr
Frdg
Stve
DW
Site Influences
Central Location
Shopping Nearby
Show/Hide Technical Info
Show/Hide Technical Info
| MLS® # | R2530889 |
|---|---|
| Property Type | Residential Detached |
| Dwelling Type | House/Single Family |
| Home Style | Rancher/Bungalow w/Bsmt. |
| Year Built | 1925 |
| Fin. Floor Area | 1890 sqft |
| Finished Levels | 2 |
| Bedrooms | 3 |
| Bathrooms | 2 |
| Taxes | $ 8817 / 2020 |
| Lot Area | 6501 sqft |
| Lot Dimensions | 50.00 × 130 |
| Outdoor Area | Balcony(s) |
| Water Supply | City/Municipal |
| Maint. Fees | $N/A |
| Heating | Natural Gas |
|---|---|
| Construction | Frame - Wood |
| Foundation | Concrete Perimeter |
| Basement | Full,Part |
| Roof | Asphalt |
| Floor Finish | Hardwood, Laminate |
| Fireplace | 2 , Wood |
| Parking | Other |
| Parking Total/Covered | 0 / 0 |
| Exterior Finish | Mixed,Stucco,Wood |
| Title to Land | Freehold NonStrata |
Rooms
| Floor | Type | Dimensions |
|---|---|---|
| Main | Kitchen | 12'11 x 11' |
| Main | Living Room | 17'2 x 11'11 |
| Main | Dining Room | 13' x 10'5 |
| Main | Bedroom | 13' x 8'10 |
| Main | Bedroom | 11'10 x 11'5 |
| Below | Living Room | 17'2 x 11'10 |
| Below | Laundry | 13'2 x 8'11 |
| Below | Foyer | 7'1 x 12'1 |
| Below | Bedroom | 12'9 x 9'2 |
| Below | Storage | 12'7 x 9'10 |
Bathrooms
| Floor | Ensuite | Pieces |
|---|---|---|
| Main | N | 4 |
| Below | N | 3 |
