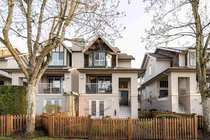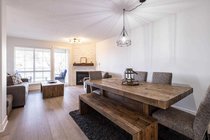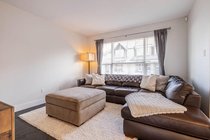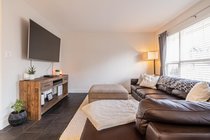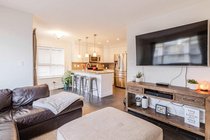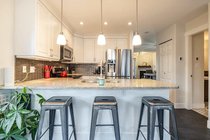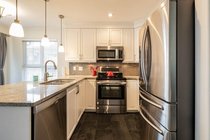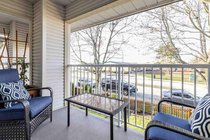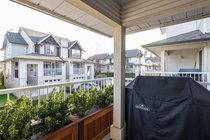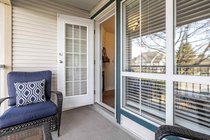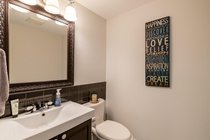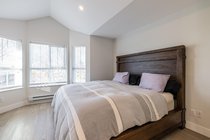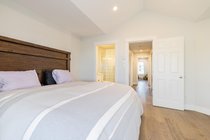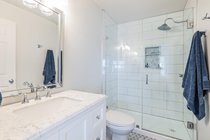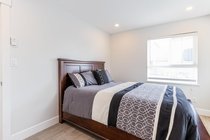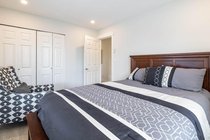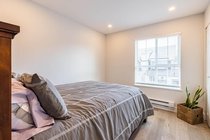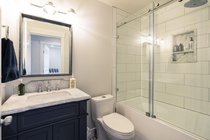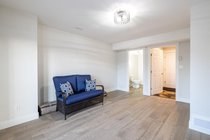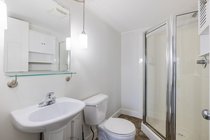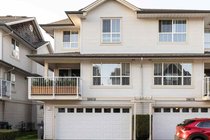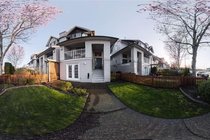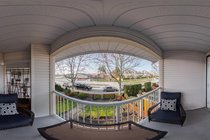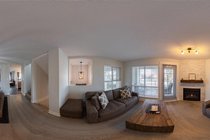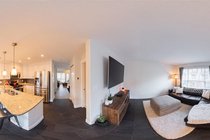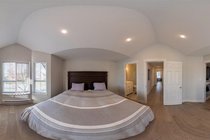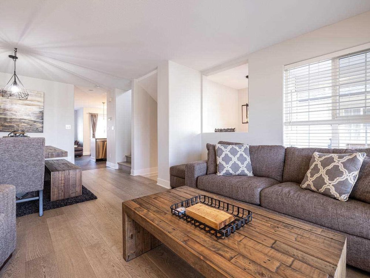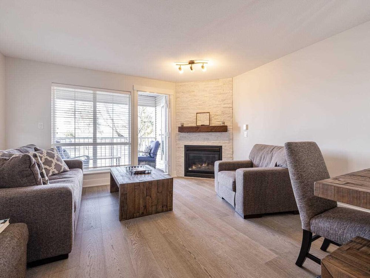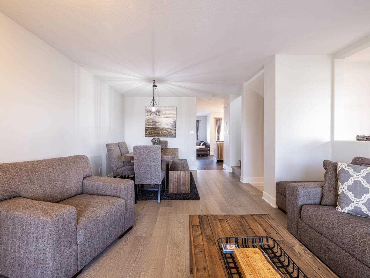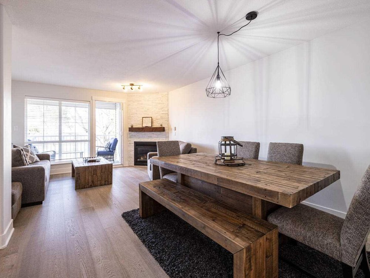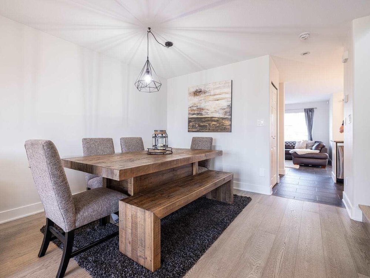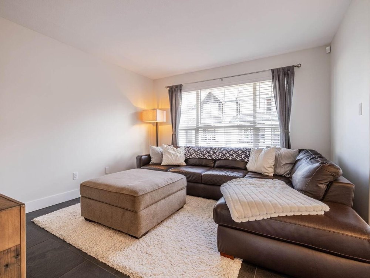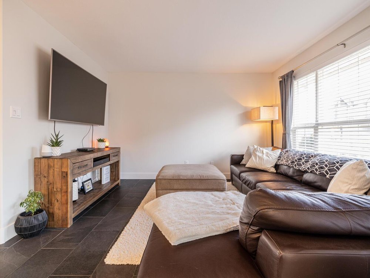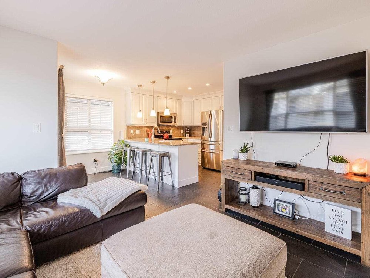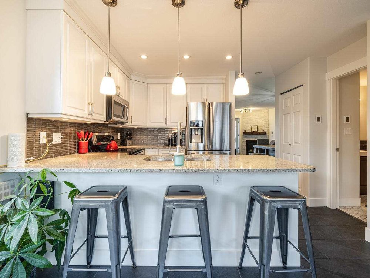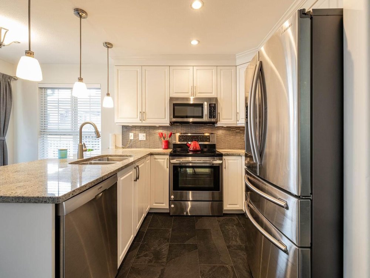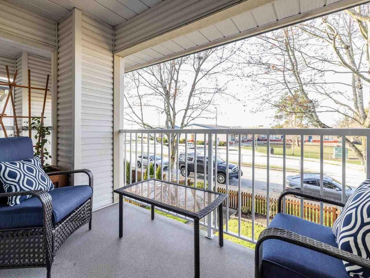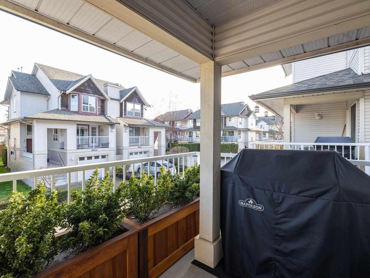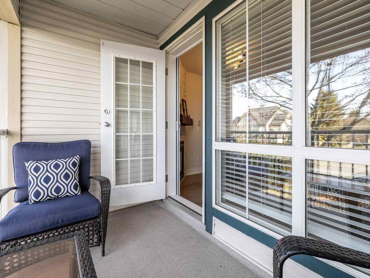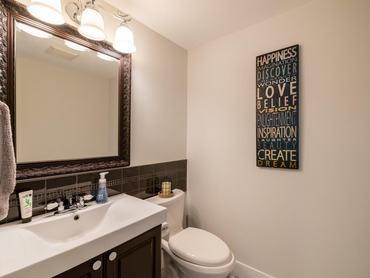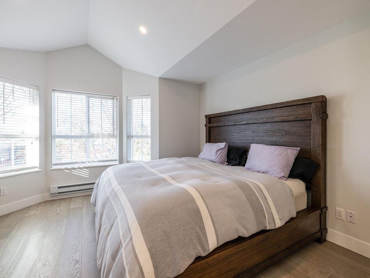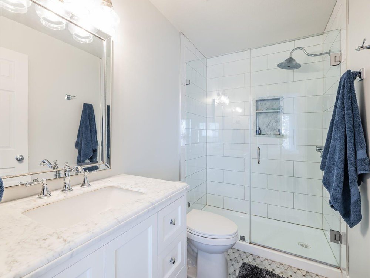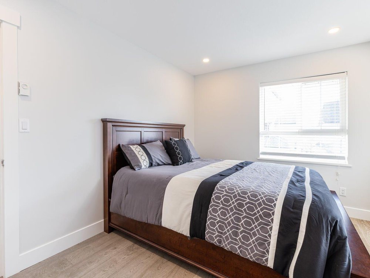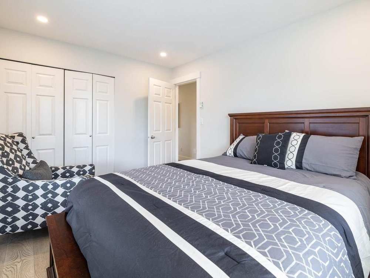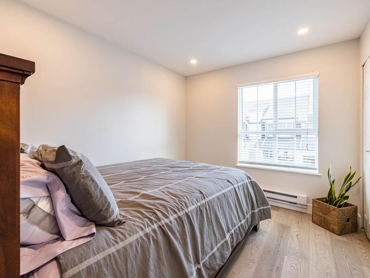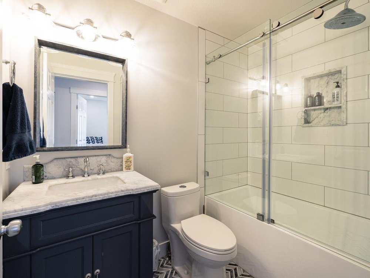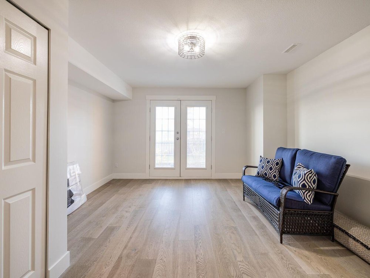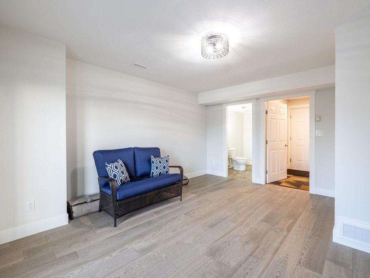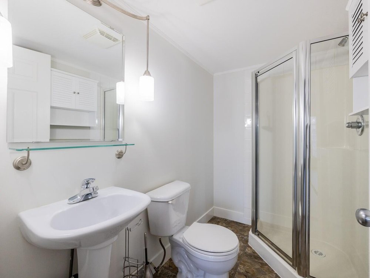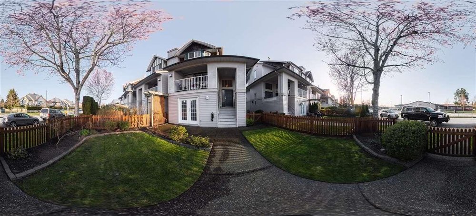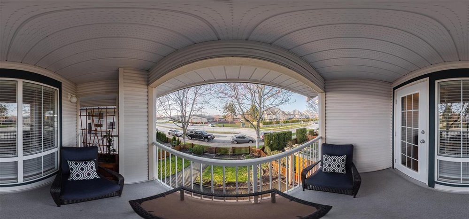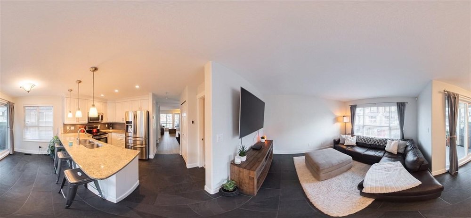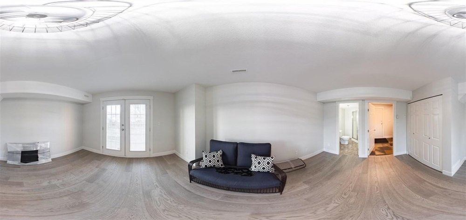Mortgage Calculator
18608 65 Avenue, Surrey
Ridgeway at its finest! 1/2 duplex style corner/end unit townhouse that feels like a house featuring over 1900 sq.ft. with 3 bdrms. & 3 1/2 baths. Extensively renovated featuring kitch. cabinets, granite counters, s/s appl., new washer/dryer, Central Vac. & new engineered floors, trim & baseboards. Heated floors in kitch. & baths. Features include a lovely covered porch off the kitchen and a huge media/rec room in the basement with full bathroom that steps out onto a private patio. The yard is fully fenced with North and South exposure and side by side Double car garage. Newer roof and hot water tank. Located in desirable Clover Valley Station area - across the street from Hillcrest Elementary, and walking distance to transit, grocery stores, restaurants and shopping.
Taxes (2020): $2,650.59
Amenities
Features
Site Influences
| MLS® # | R2563135 |
|---|---|
| Property Type | Residential Attached |
| Dwelling Type | Townhouse |
| Home Style | 3 Storey,Corner Unit |
| Year Built | 1998 |
| Fin. Floor Area | 1927 sqft |
| Finished Levels | 3 |
| Bedrooms | 3 |
| Bathrooms | 4 |
| Taxes | $ 2651 / 2020 |
| Outdoor Area | Patio(s) & Deck(s) |
| Water Supply | City/Municipal |
| Maint. Fees | $331 |
| Heating | Electric, Forced Air |
|---|---|
| Construction | Frame - Wood |
| Foundation | |
| Basement | None |
| Roof | Asphalt |
| Floor Finish | Hardwood, Mixed |
| Fireplace | 1 , Gas - Natural |
| Parking | Garage; Double |
| Parking Total/Covered | 2 / 2 |
| Parking Access | Rear |
| Exterior Finish | Mixed |
| Title to Land | Freehold Strata |
Rooms
| Floor | Type | Dimensions |
|---|---|---|
| Main | Living Room | 14' x 11'6 |
| Main | Dining Room | 11'1 x 8'10 |
| Main | Kitchen | 9'4 x 8'1 |
| Main | Eating Area | 7'9 x 5'10 |
| Main | Family Room | 12'4 x 11'6 |
| Below | Master Bedroom | 14' x 13'1 |
| Below | Walk-In Closet | 6'3 x 4'7 |
| Below | Bedroom | 12'10 x 9'6 |
| Below | Bedroom | 10'7 x 9'1 |
| Below | Family Room | 16'1 x 13'3 |
Bathrooms
| Floor | Ensuite | Pieces |
|---|---|---|
| Main | N | 2 |
| Above | Y | 3 |
| Above | N | 4 |
| Below | N | 3 |
