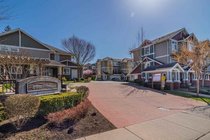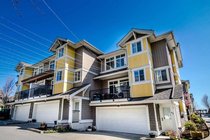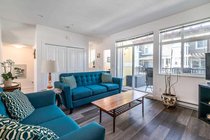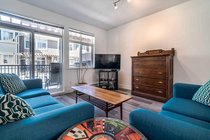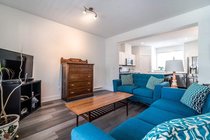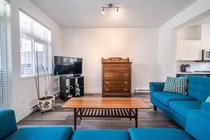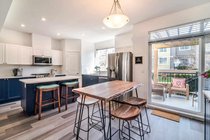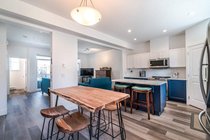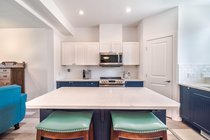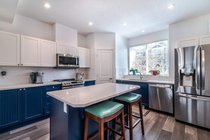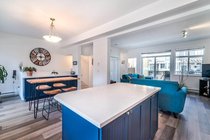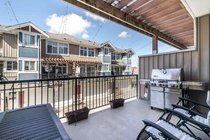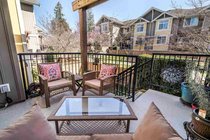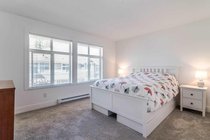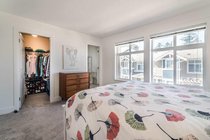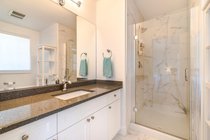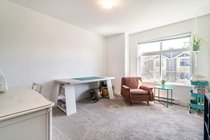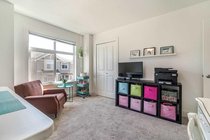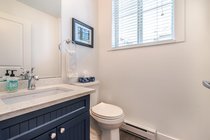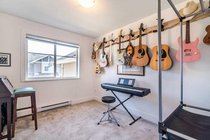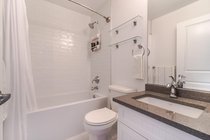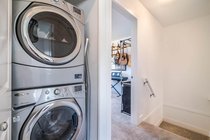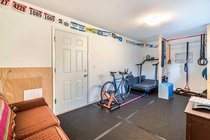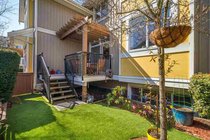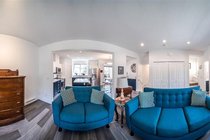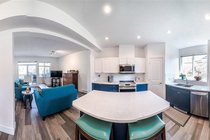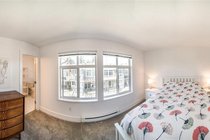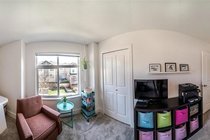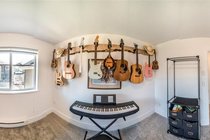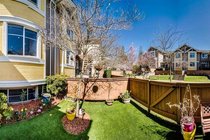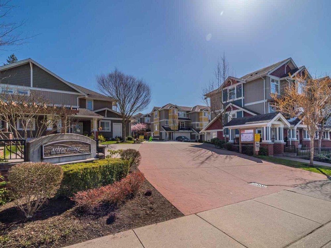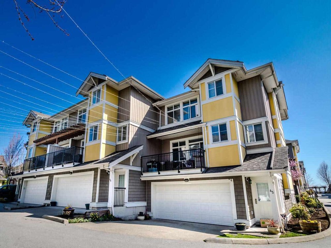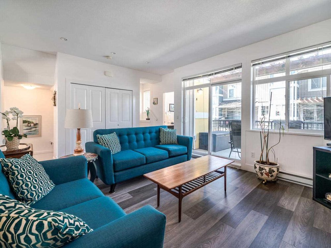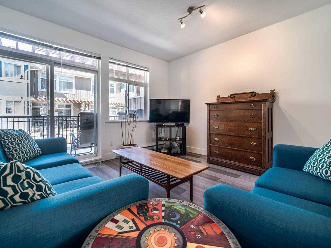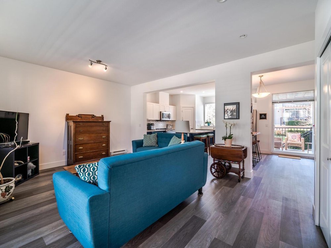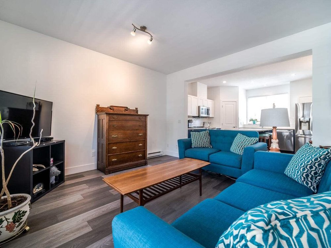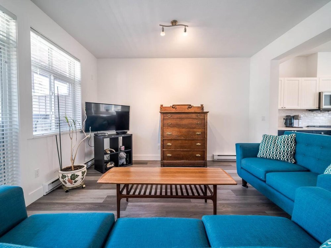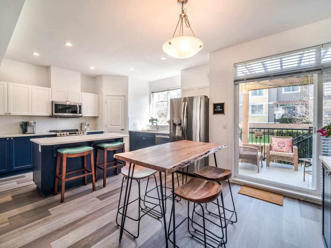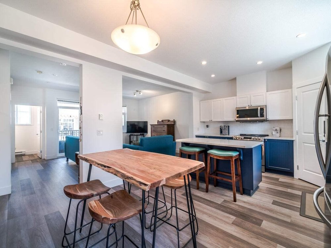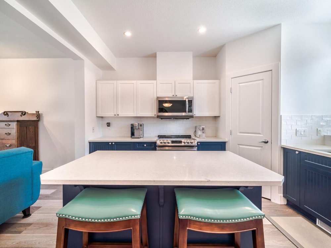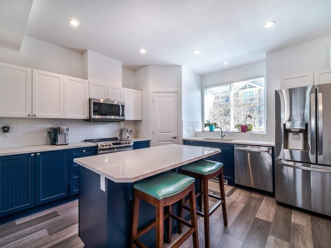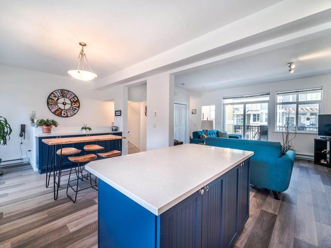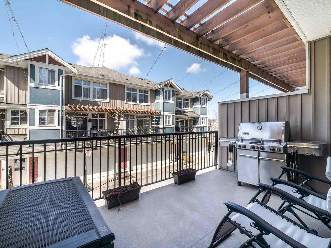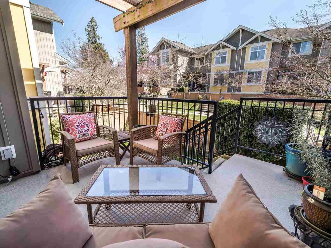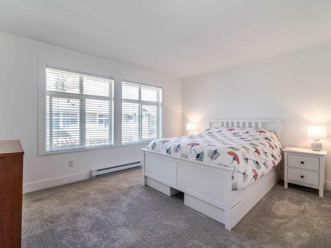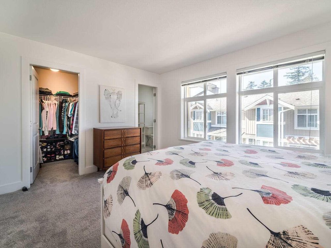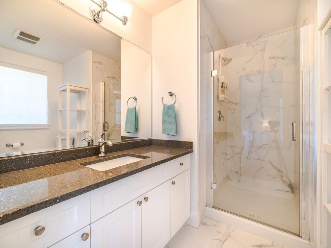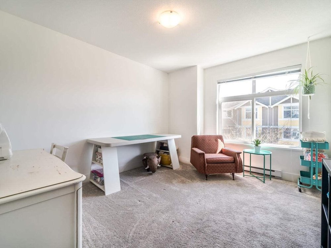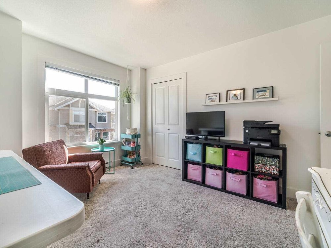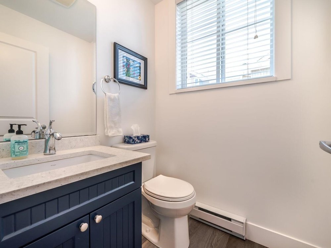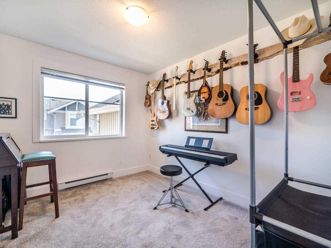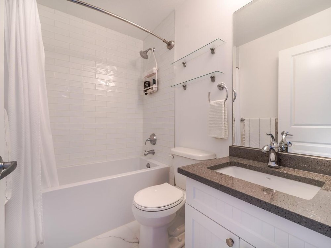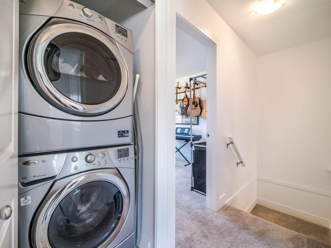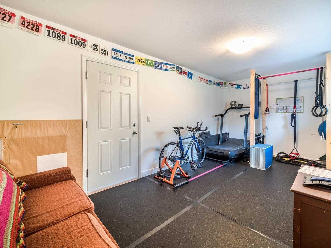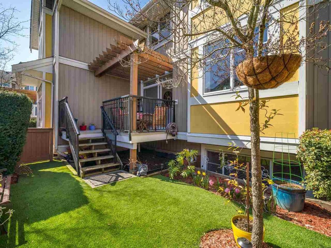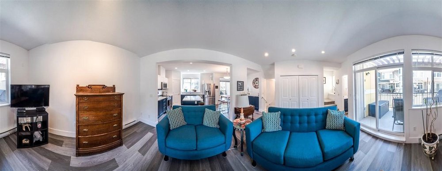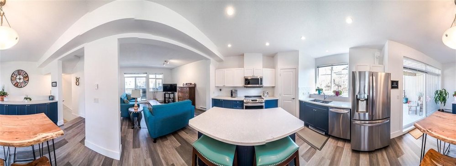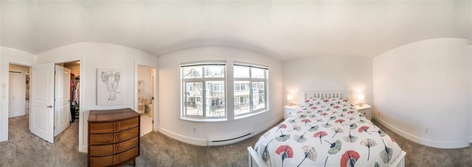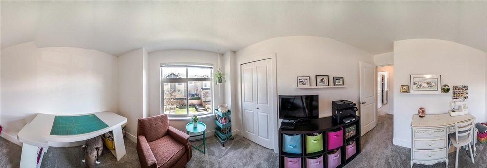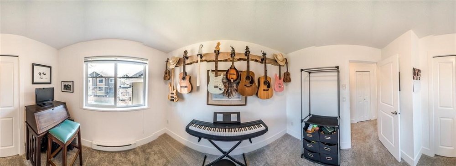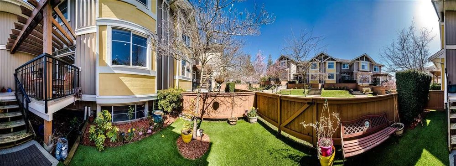Mortgage Calculator
46 6036 164 Street, Surrey
Welcome to Arbour Village! This immaculately cared for & extensively renovated home features almost 1,750 sq.ft. of living space with 3 spacious beds., 3 baths, and a nice sized rec room. The main floor is open concept with huge windows and a lot of light. Updates include: Kitchen cabinets, countertops, newer s/s appliances. Bathrooms have new toilets, sinks, cabinetry, tile, & tub. The main level has new flooring throughout with new baseboards & mouldings. Freshly painted as well! Great fenced yard off main living area, perfect for kids and pets. Double garage! Close to school, golf, transit and all amenities. Surrey Centre Elementary & Lord Tweedsmuir Secondary Catchment. Don't miss out!
Taxes (2020): $2,837.23
Amenities
Features
Site Influences
| MLS® # | R2563385 |
|---|---|
| Property Type | Residential Attached |
| Dwelling Type | Townhouse |
| Home Style | 2 Storey w/Bsmt. |
| Year Built | 2008 |
| Fin. Floor Area | 1751 sqft |
| Finished Levels | 3 |
| Bedrooms | 3 |
| Bathrooms | 3 |
| Taxes | $ 2837 / 2020 |
| Outdoor Area | Patio(s) & Deck(s) |
| Water Supply | City/Municipal |
| Maint. Fees | $371 |
| Heating | Baseboard, Electric |
|---|---|
| Construction | Frame - Wood |
| Foundation | |
| Basement | Fully Finished |
| Roof | Asphalt |
| Floor Finish | Wall/Wall/Mixed |
| Fireplace | 0 , None |
| Parking | Garage; Double |
| Parking Total/Covered | 2 / 2 |
| Parking Access | Front |
| Exterior Finish | Mixed |
| Title to Land | Freehold Strata |
Rooms
| Floor | Type | Dimensions |
|---|---|---|
| Main | Living Room | 17'1 x 13'4 |
| Main | Dining Room | 11'2 x 10'9 |
| Main | Kitchen | 13' x 12'9 |
| Main | Pantry | 3'9 x 3'5 |
| Above | Master Bedroom | 13'10 x 11'9 |
| Above | Walk-In Closet | 6'6 x 5'6 |
| Above | Bedroom | 12'5 x 10'10 |
| Above | Bedroom | 10'10 x 9'7 |
| Below | Recreation Room | 19'6 x 9'5 |
Bathrooms
| Floor | Ensuite | Pieces |
|---|---|---|
| Main | N | 2 |
| Above | Y | 3 |
| Above | N | 3 |
