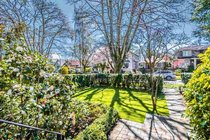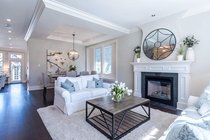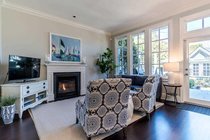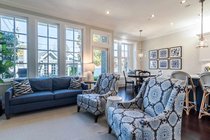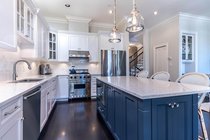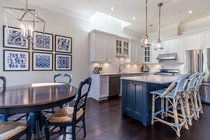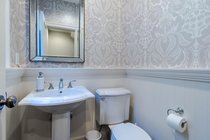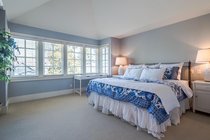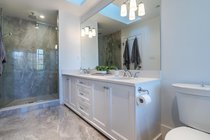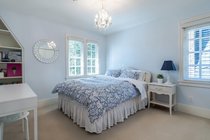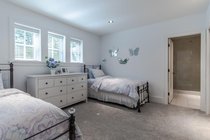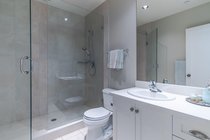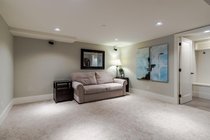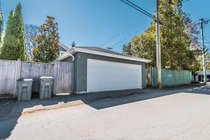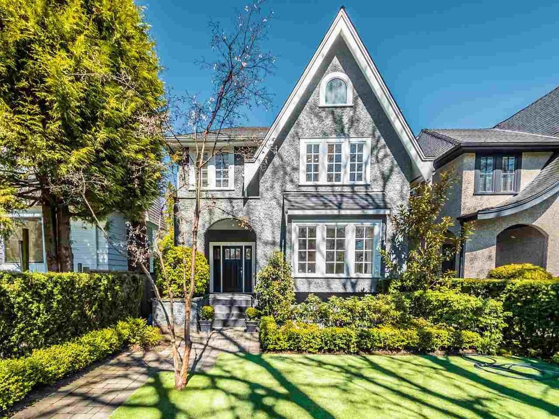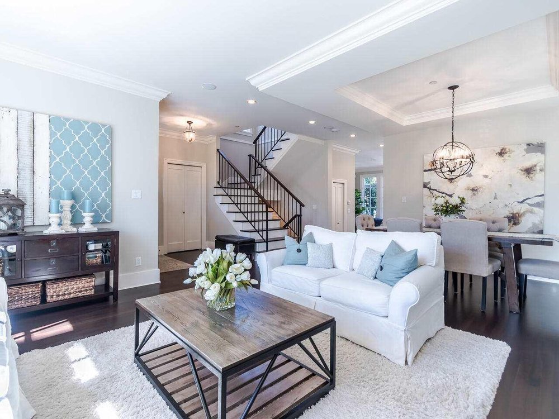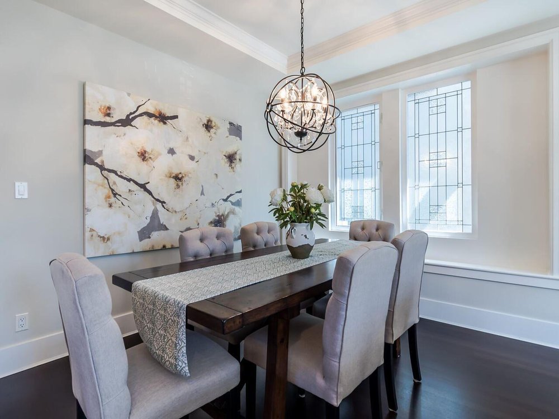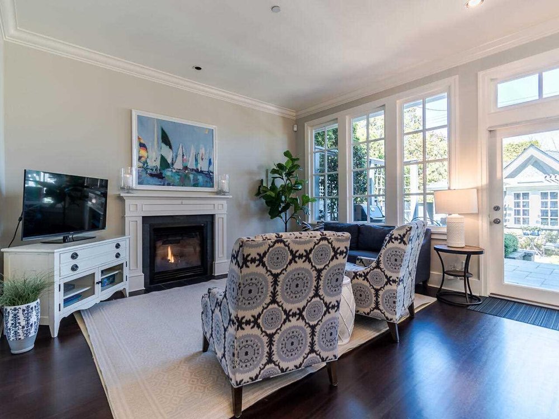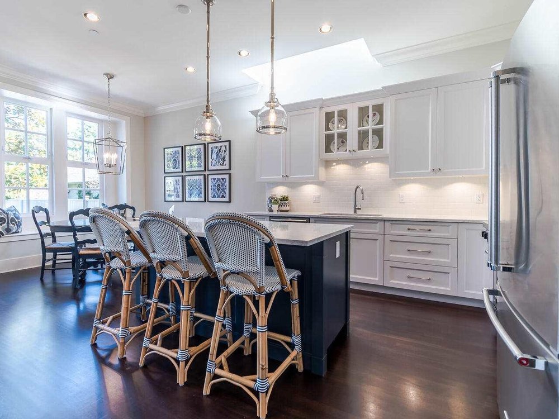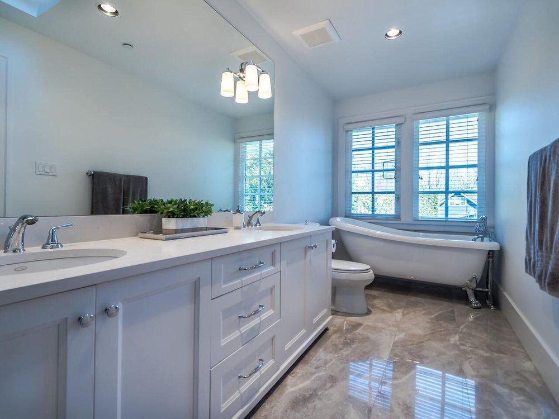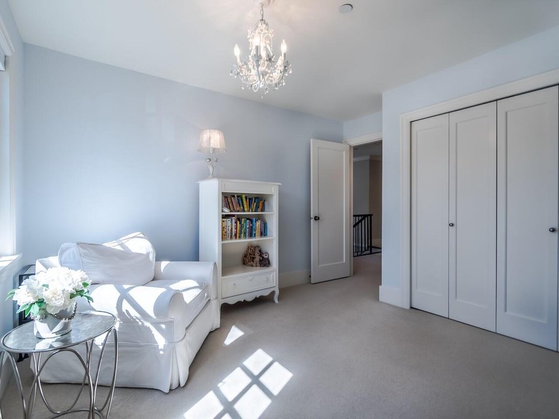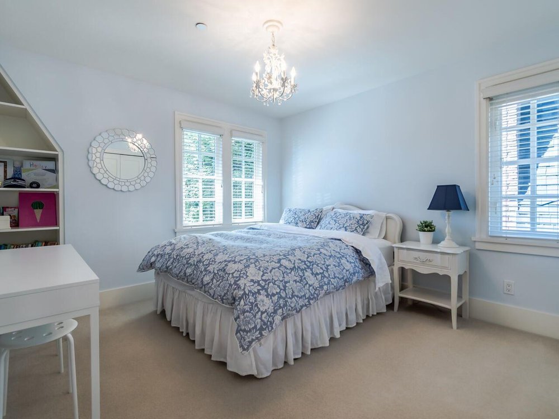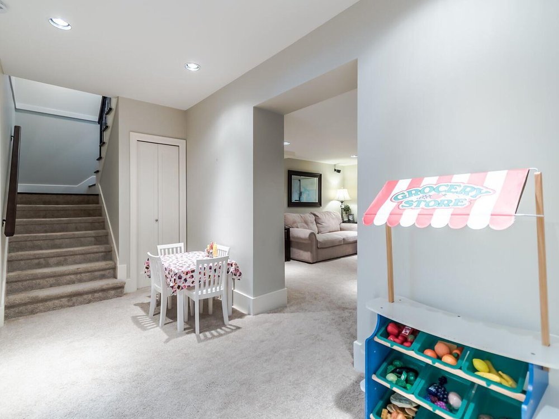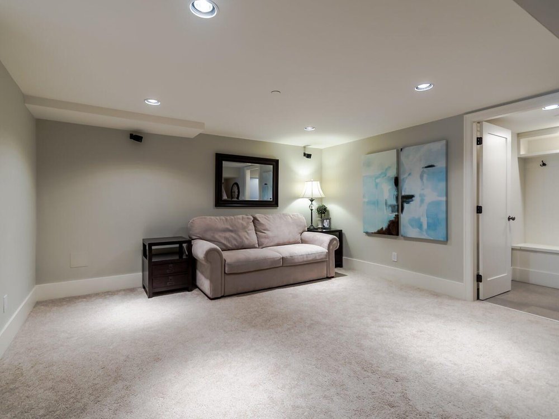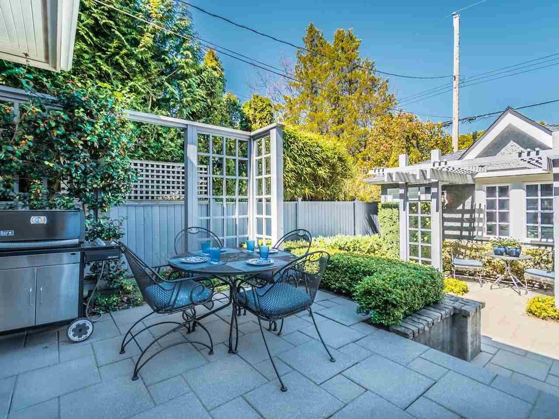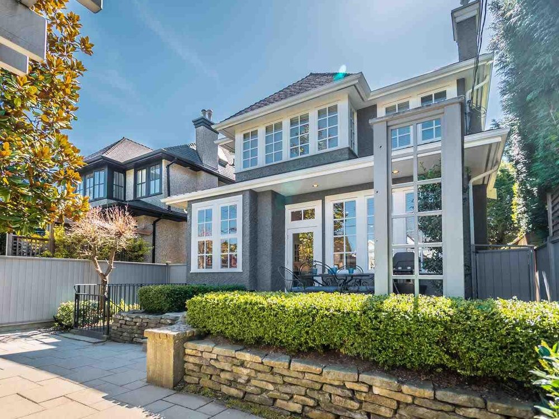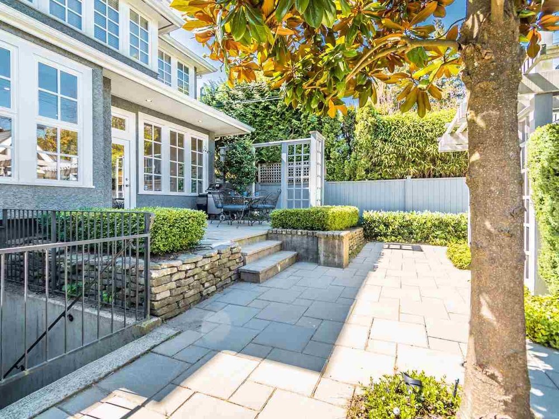Mortgage Calculator
3475 W 26th Avenue, Vancouver
Absolutely beautiful 4 bed, 3½ bath, renovated Dunbar Craftsman home on large 33x130 ft. property. Shows better than new & boasting almost 3,000 sq. ft. Open plan living with new gourmet kitchen, 10 ft. ceilings & hardwood floors. Very generously sized bdrms. incl. huge master with bright & spacious new en-suite & walk-in closet. Quality feats. include in-floor radiant h/w heat on all 3 levels, quartz counters and designer finishings throughout. Large basement with 8 ½ ft ceilings, surround sound, full bath & storage. Basement has its own outside access with mudroom & could easily be suited. Extremely private and professionally landscaped. 2 car garage. Steps to all of Dunbar amenities, Lord Kitchener Elem. Lord Byng Catchment & private schls. Short drive to UBC. Location cannot be beat!
Taxes (2020): $9,514.41
Amenities
Features
Site Influences
| MLS® # | R2567030 |
|---|---|
| Property Type | Residential Detached |
| Dwelling Type | House/Single Family |
| Home Style | 2 Storey w/Bsmt. |
| Year Built | 2003 |
| Fin. Floor Area | 2944 sqft |
| Finished Levels | 3 |
| Bedrooms | 4 |
| Bathrooms | 4 |
| Taxes | $ 9514 / 2020 |
| Lot Area | 4290 sqft |
| Lot Dimensions | 33.00 × 130 |
| Outdoor Area | Patio(s) |
| Water Supply | City/Municipal |
| Maint. Fees | $N/A |
| Heating | Hot Water, Radiant |
|---|---|
| Construction | Frame - Wood |
| Foundation | Concrete Perimeter |
| Basement | Partly Finished |
| Roof | Asphalt |
| Floor Finish | Hardwood, Mixed |
| Fireplace | 2 , Natural Gas |
| Parking | Garage; Double |
| Parking Total/Covered | 2 / 2 |
| Parking Access | Lane |
| Exterior Finish | Mixed |
| Title to Land | Freehold NonStrata |
Rooms
| Floor | Type | Dimensions |
|---|---|---|
| Main | Living Room | 15' x 15'1' |
| Main | Dining Room | 14'7' x 7'2' |
| Main | Foyer | 9'4' x 6'9' |
| Main | Kitchen | 11'8' x 10'2' |
| Main | Eating Area | 10'3' x 9'7' |
| Main | Family Room | 14'8' x 14'5' |
| Above | Master Bedroom | 18'2' x 15'5' |
| Above | Walk-In Closet | 8'10' x 5'8' |
| Above | Bedroom | 12'7' x 12'6' |
| Above | Bedroom | 11'5' x 11'1' |
| Below | Media Room | 16'5' x 13'11 |
| Below | Bedroom | 13'10 x 13'9' |
| Below | Flex Room | 14'9' x 7'1' |
| Below | Mud Room | 8'8' x 6'11' |
| Below | Storage | 7'4' x 4'2' |
Bathrooms
| Floor | Ensuite | Pieces |
|---|---|---|
| Main | N | 2 |
| Above | Y | 5 |
| Above | N | 5 |
| Below | Y | 3 |


