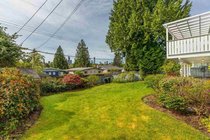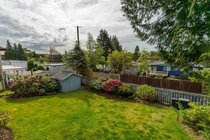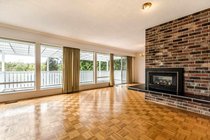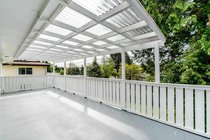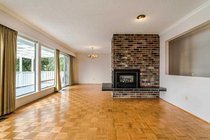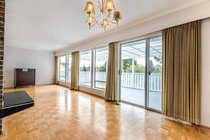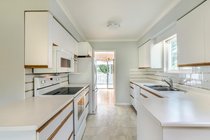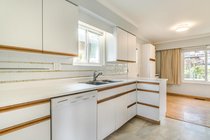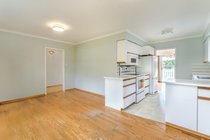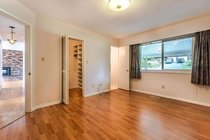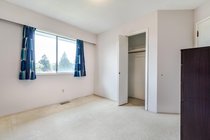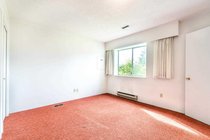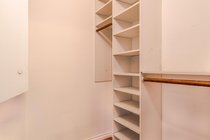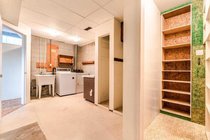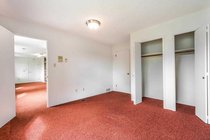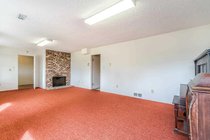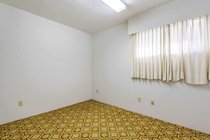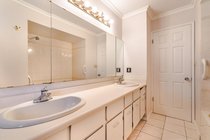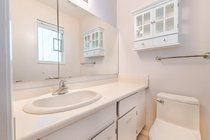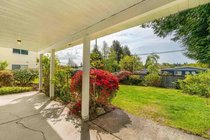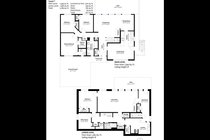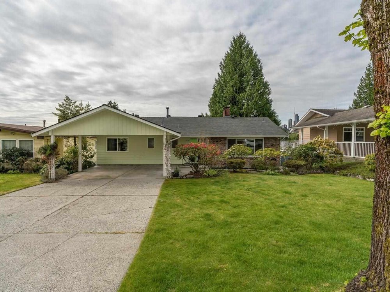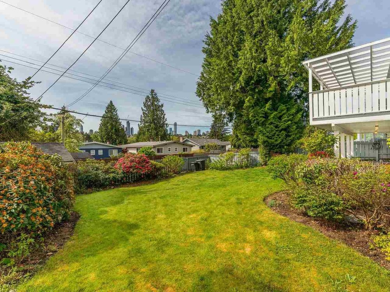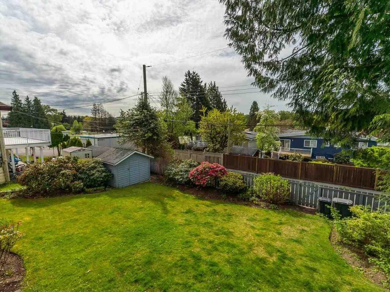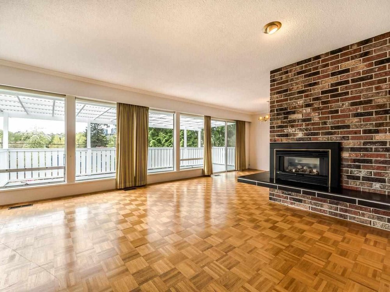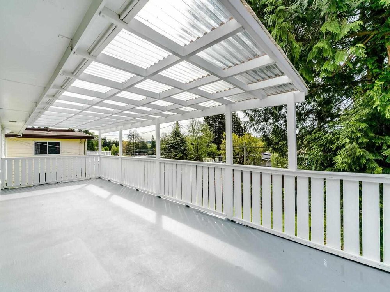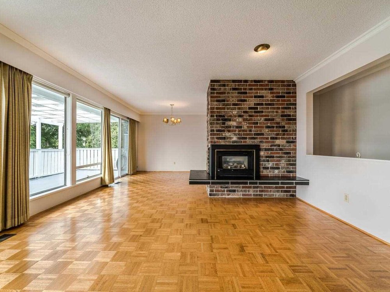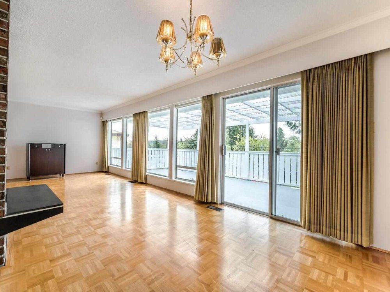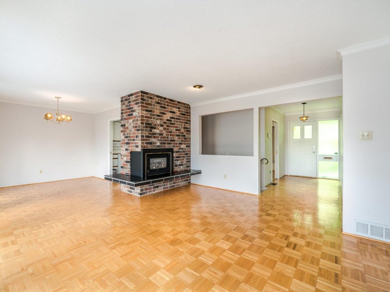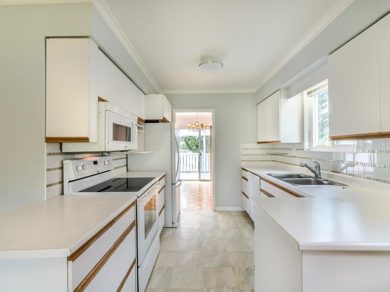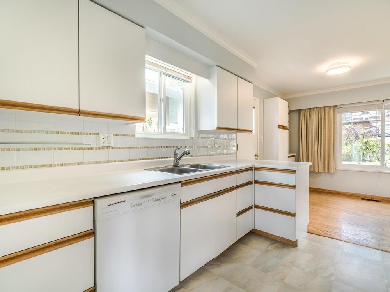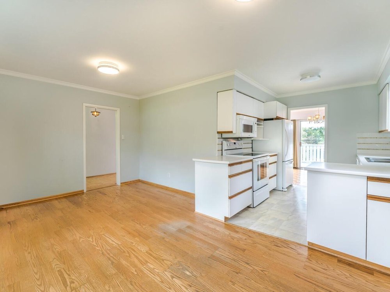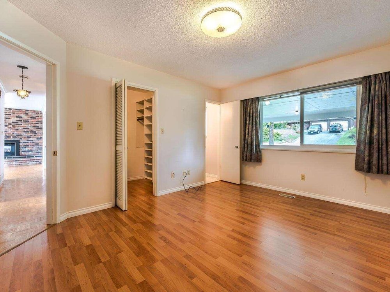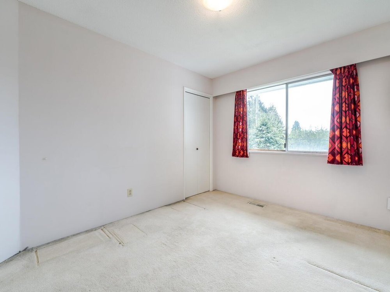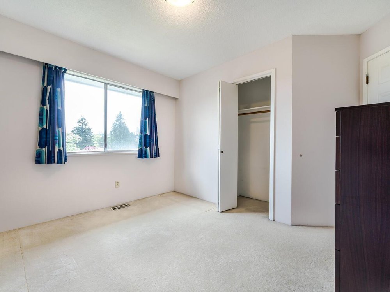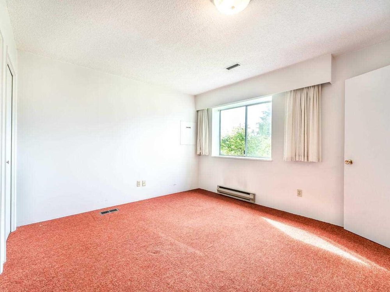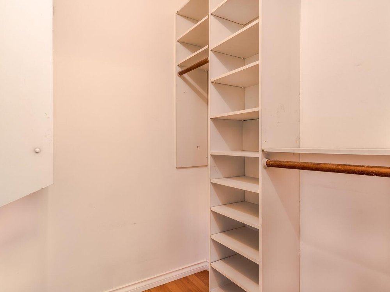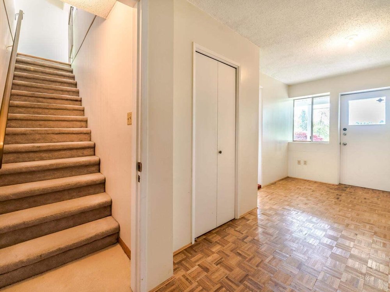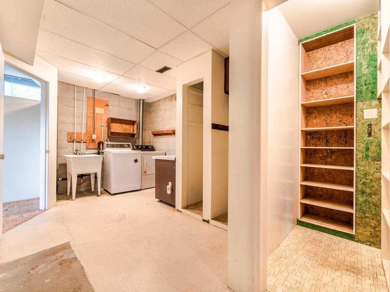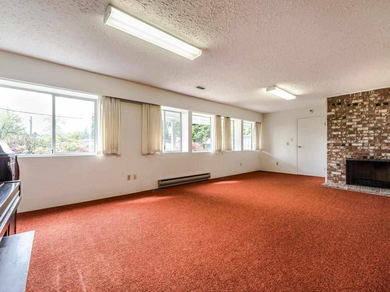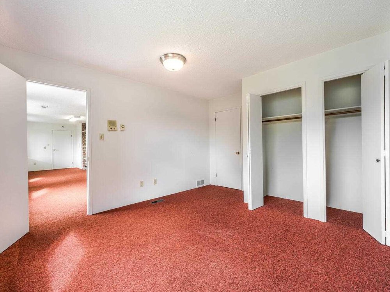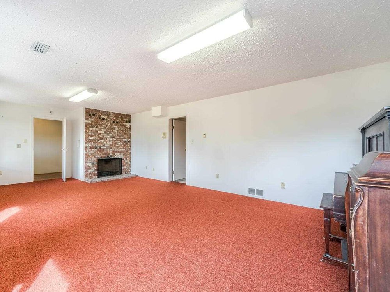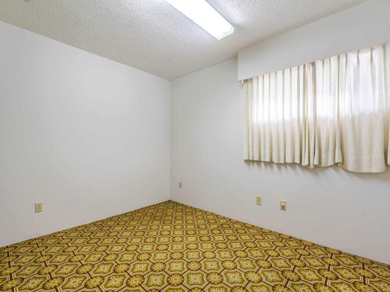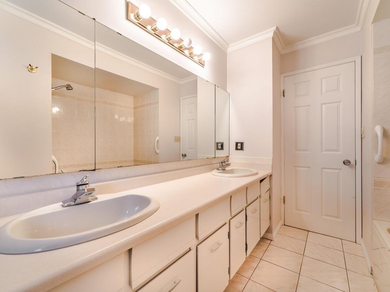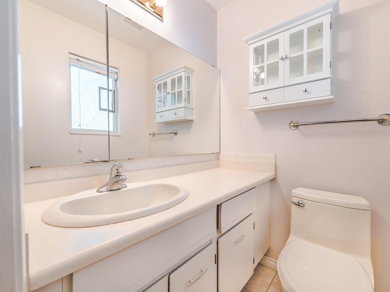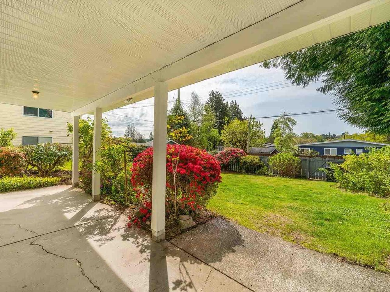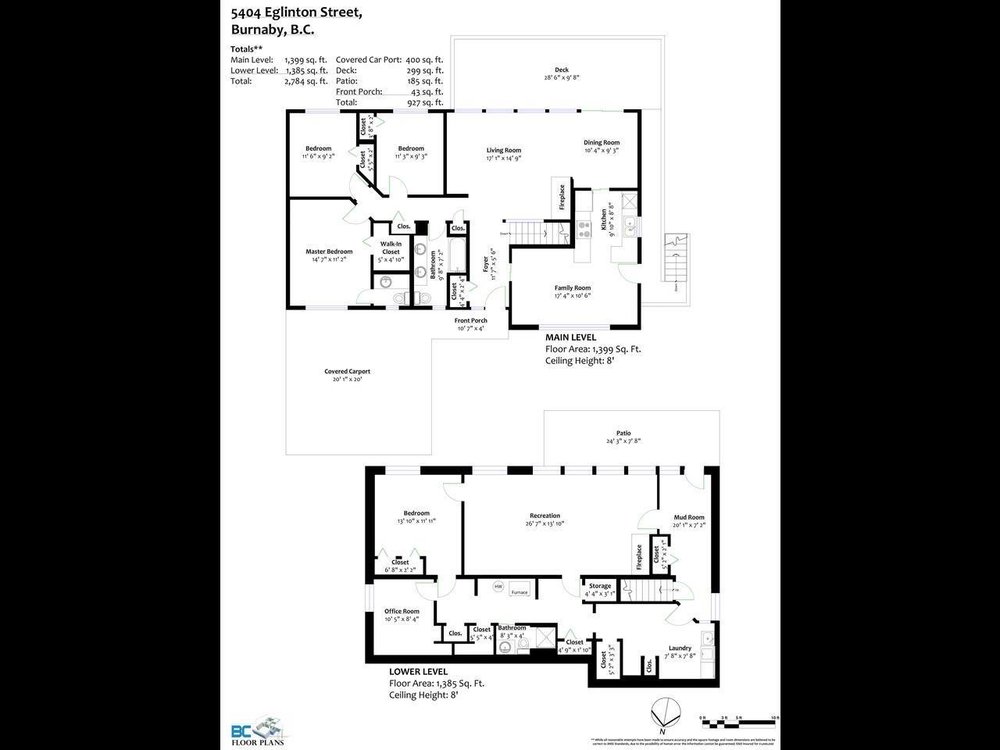Mortgage Calculator
5404 Eglinton Street, Burnaby
Well built, 4 bedroom & den, 2 1/2 bathroom- one owner home. Nearly 2,800 sq. ft. Situated on beautiful, large 62 x 125 property in Burnaby's best family neighborhood; Deer Lake Place. Very bright & expansive southern outlook with sundrenched backyard & expansive views to Metrotowns' skyline. This home is perfect to just move in, bring some cosmetic upgrades, or fully renovate into your dream home. Just steps to Gilpin Elementary and located in Burnaby Central Secondary catchment. Very quiet street, two car carport with flat driveway & convenient access to everything Burnaby South has to offer including: public transportation, Metrotown, BCIT, Brentwood Mall, Highway 1, & Deer Lake parklands. You will not want to miss this one!
Taxes (2020): $4,692.72
Amenities
Features
Site Influences
| MLS® # | R2574244 |
|---|---|
| Property Type | Residential Detached |
| Dwelling Type | House/Single Family |
| Home Style | 2 Storey |
| Year Built | 1968 |
| Fin. Floor Area | 2784 sqft |
| Finished Levels | 2 |
| Bedrooms | 4 |
| Bathrooms | 3 |
| Taxes | $ 4693 / 2020 |
| Lot Area | 7750 sqft |
| Lot Dimensions | 62.00 × 125 |
| Outdoor Area | Balcony(s) |
| Water Supply | City/Municipal |
| Maint. Fees | $N/A |
| Heating | Forced Air, Natural Gas |
|---|---|
| Construction | Frame - Metal |
| Foundation | Concrete Perimeter |
| Basement | Full |
| Roof | Asphalt |
| Floor Finish | Mixed |
| Fireplace | 2 , Natural Gas,Wood |
| Parking | Carport; Multiple |
| Parking Total/Covered | 4 / 2 |
| Parking Access | Front |
| Exterior Finish | Mixed,Vinyl |
| Title to Land | Freehold NonStrata |
Rooms
| Floor | Type | Dimensions |
|---|---|---|
| Main | Living Room | 17'1 x 14'9 |
| Main | Dining Room | 10'4 x 9'3 |
| Main | Kitchen | 9'10 x 8'8 |
| Main | Family Room | 17'4 x 10'6 |
| Main | Foyer | 11'7 x 5'6 |
| Main | Master Bedroom | 14'7 x 11'2 |
| Main | Walk-In Closet | 5' x 4'10 |
| Main | Bedroom | 11'3 x 9'3 |
| Main | Bedroom | 11'6 x 9'2 |
| Below | Recreation Room | 26'7 x 13'10 |
| Below | Bedroom | 13'10 x 11'11 |
| Below | Office | 10'5 x 8'4 |
| Below | Mud Room | 20'1 x 7'2 |
| Below | Laundry | 7'8 x 7'8 |
Bathrooms
| Floor | Ensuite | Pieces |
|---|---|---|
| Main | Y | 2 |
| Main | N | 5 |
| Below | N | 3 |

