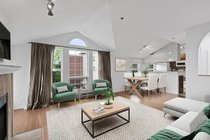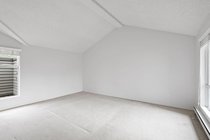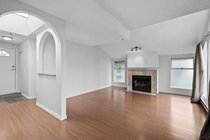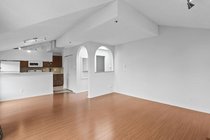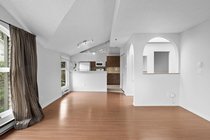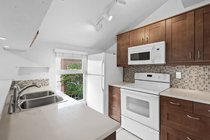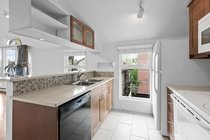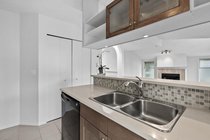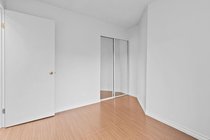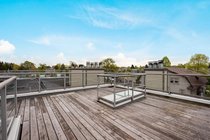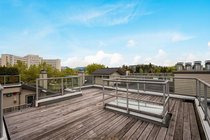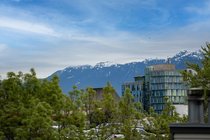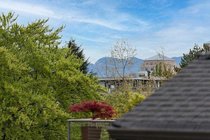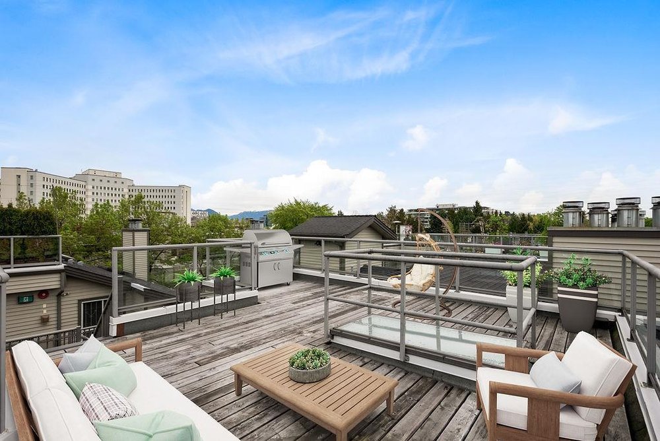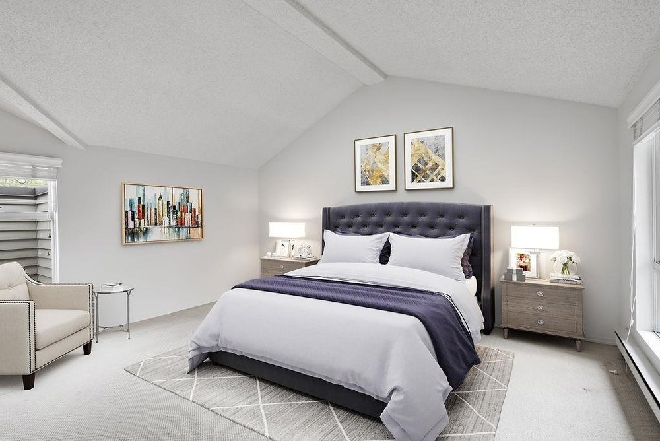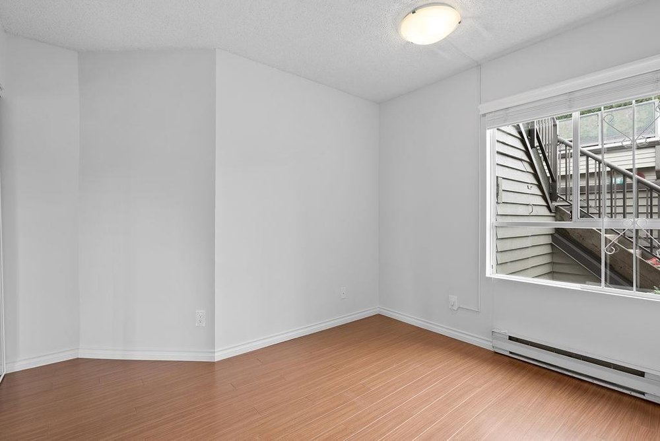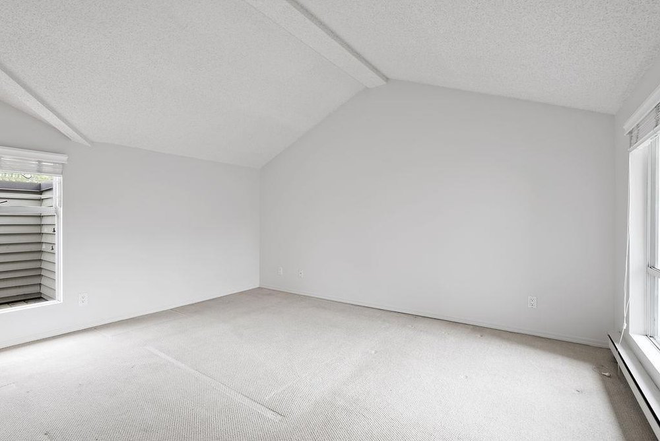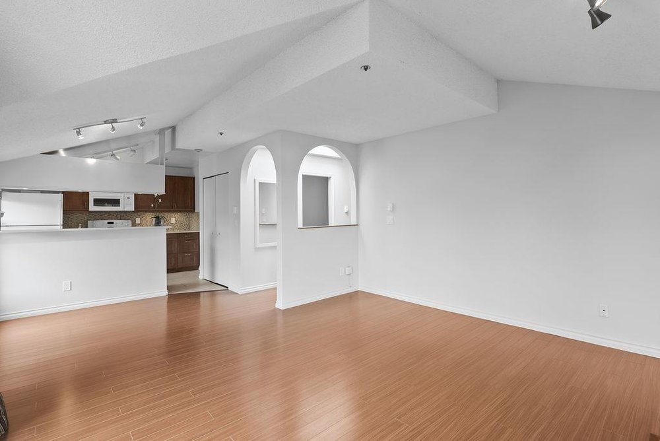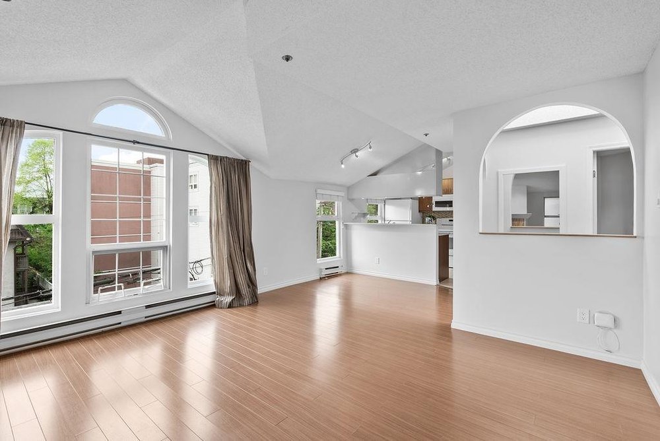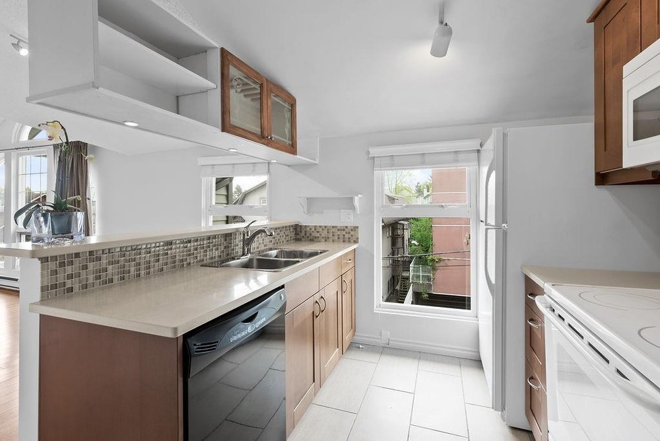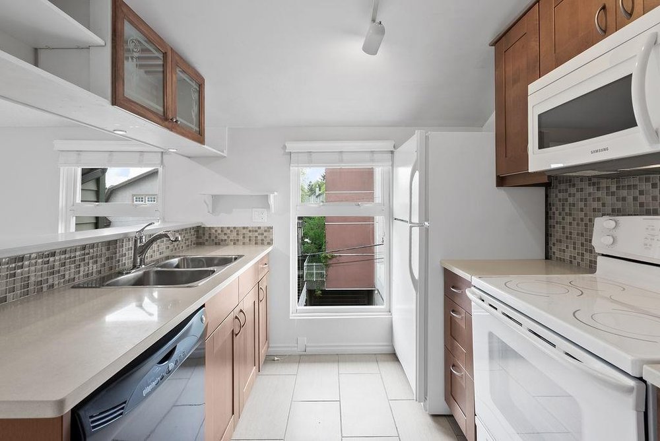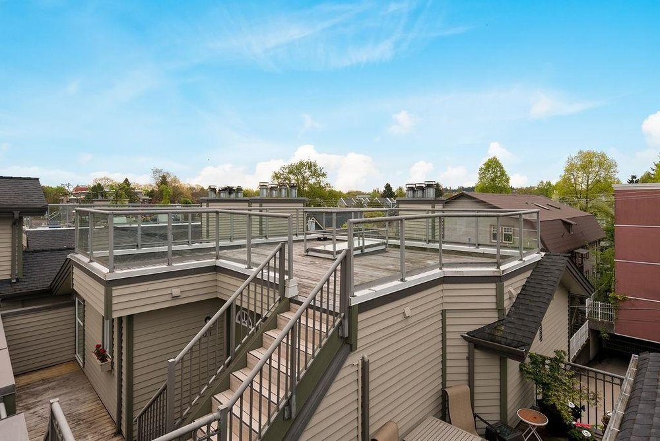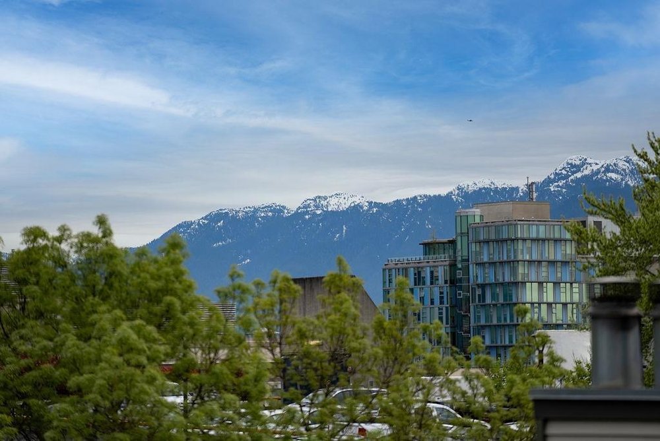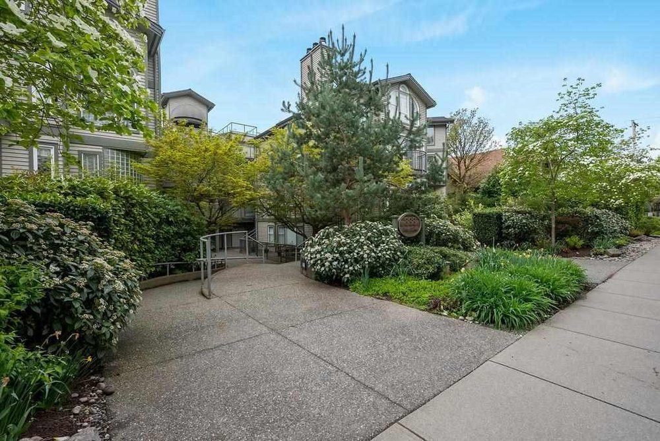Mortgage Calculator
404 888 W 13th Avenue, Vancouver
This unique and very quiet 2 bedroom/2 bath penthouse unit in the Fairview neighborhood offers 925 sq.ft. of living space with large south facing windows, a skylight, and loads of natural light. It features a private 500 sq.ft. private rooftop deck with 360 views, vaulted ceilings and a wood burning fireplace. Caesarstone countertops and an off-kitchen pantry compliment a well thought out and efficient floor plan. This home has a private townhouse-like entrance and includes 2 out-of-unit storage areas and one secure parking stall. Steps to grocery stores, parks, transit, VGH, and shopping. Walk score = 84. Casablanca is a quiet well maintained building with a proactive strata. Pets and rentals allowed.
Taxes (2020): $2,454.66
Amenities
Features
Site Influences
| MLS® # | R2574304 |
|---|---|
| Property Type | Residential Attached |
| Dwelling Type | Apartment Unit |
| Home Style | Corner Unit,Penthouse |
| Year Built | 1987 |
| Fin. Floor Area | 925 sqft |
| Finished Levels | 1 |
| Bedrooms | 2 |
| Bathrooms | 2 |
| Taxes | $ 2455 / 2020 |
| Outdoor Area | Patio(s) & Deck(s),Rooftop Deck |
| Water Supply | City/Municipal |
| Maint. Fees | $398 |
| Heating | Baseboard, Electric |
|---|---|
| Construction | Frame - Wood |
| Foundation | |
| Basement | None |
| Roof | Torch-On |
| Fireplace | 1 , Wood |
| Parking | Garage Underbuilding |
| Parking Total/Covered | 1 / 1 |
| Parking Access | Lane |
| Exterior Finish | Mixed |
| Title to Land | Freehold Strata |
Rooms
| Floor | Type | Dimensions |
|---|---|---|
| Main | Living Room | 14'6 x 10'7 |
| Main | Dining Room | 10' x 9'6 |
| Main | Kitchen | 10'7 x 8'4 |
| Main | Master Bedroom | 14'2 x 11'3 |
| Main | Bedroom | 10'1 x 8'1 |
Bathrooms
| Floor | Ensuite | Pieces |
|---|---|---|
| Main | N | 3 |
| Main | Y | 4 |


