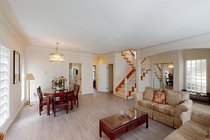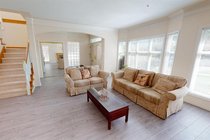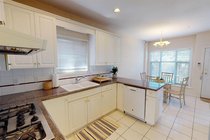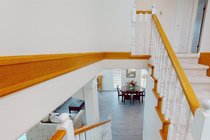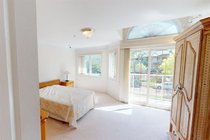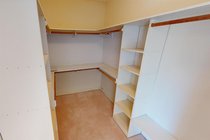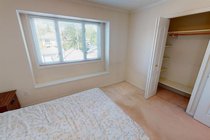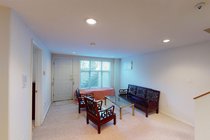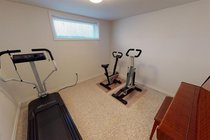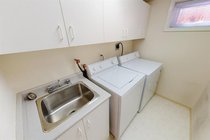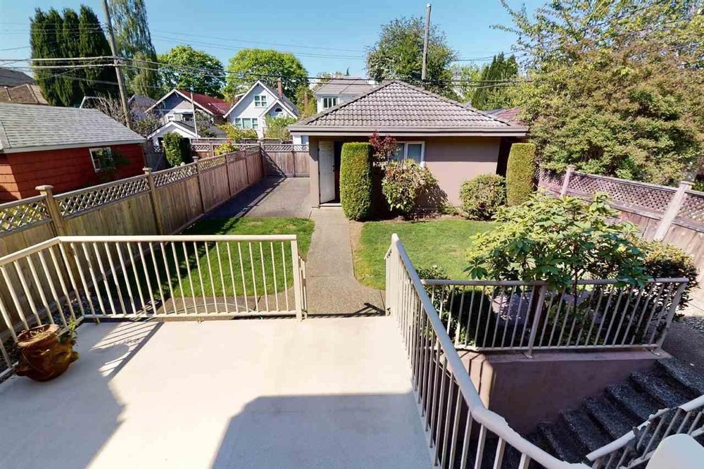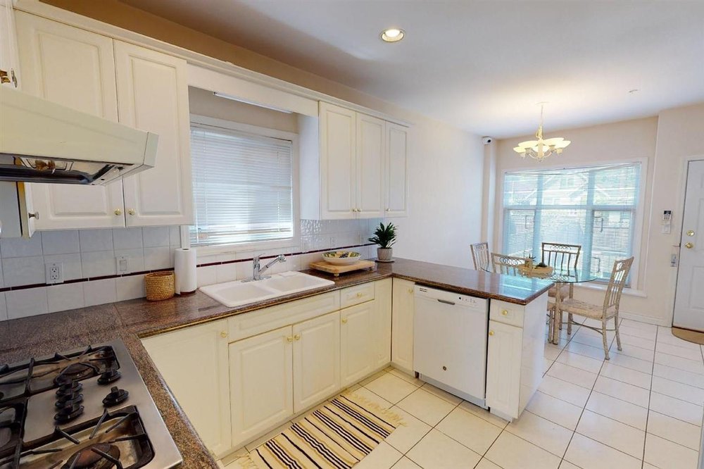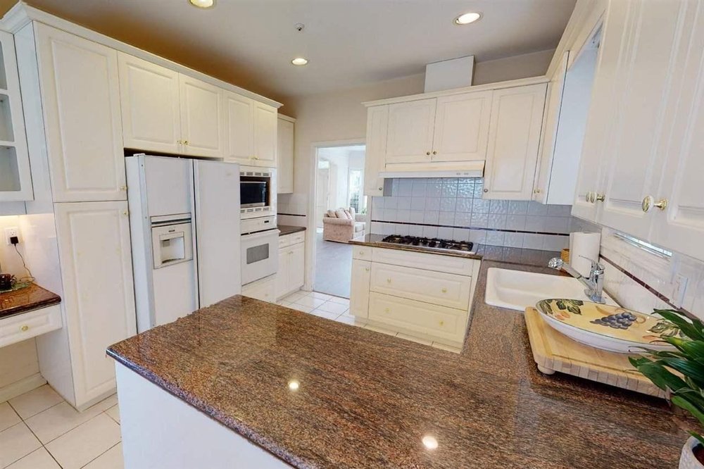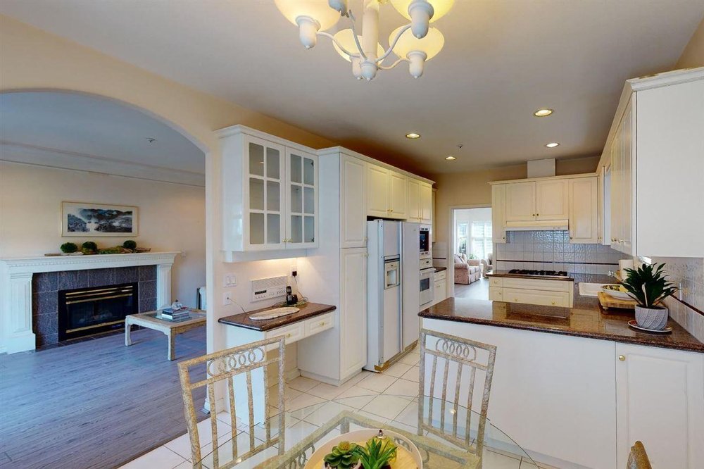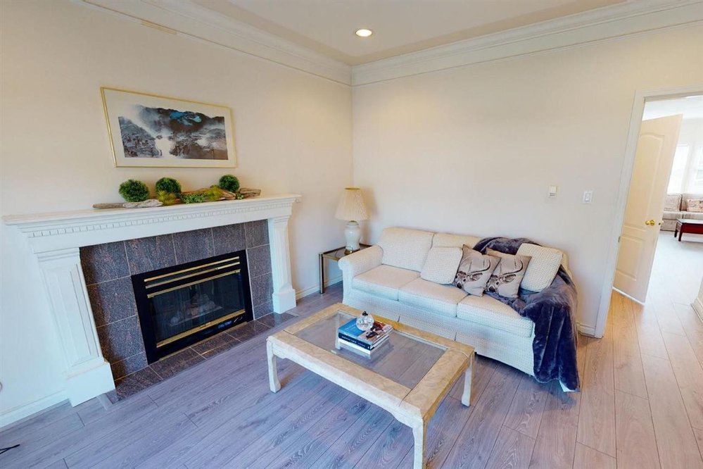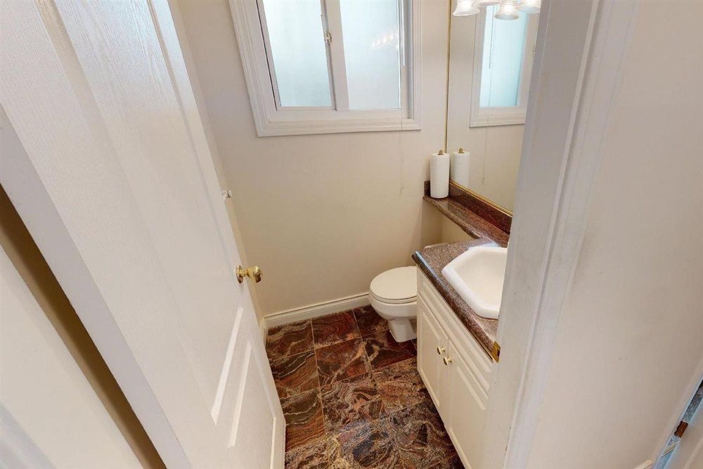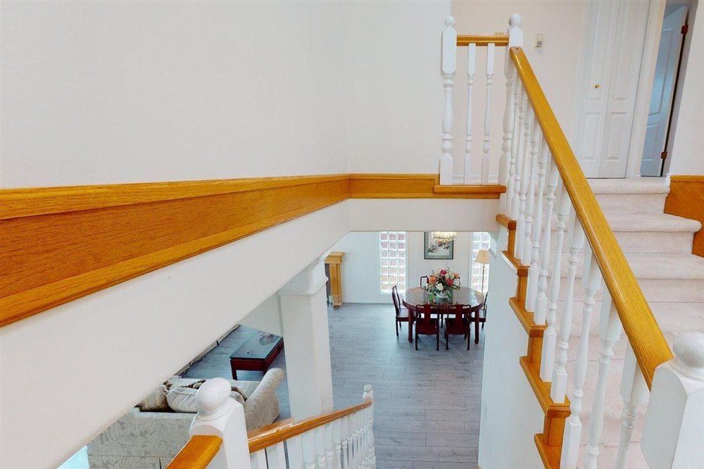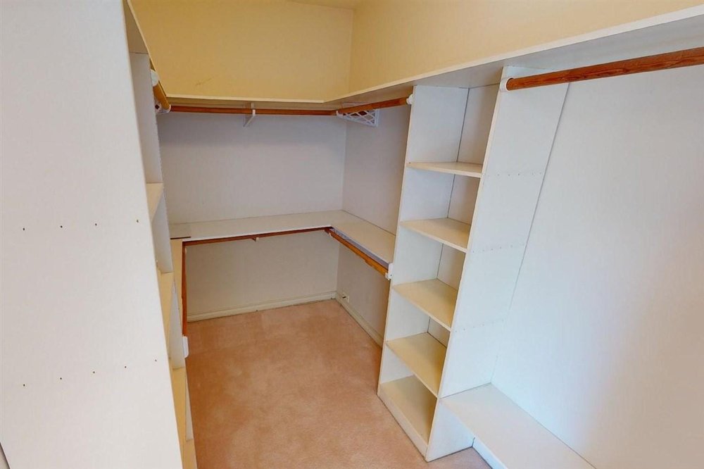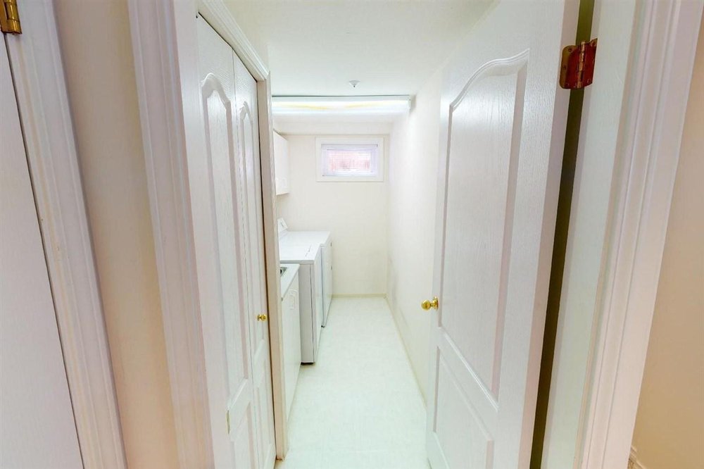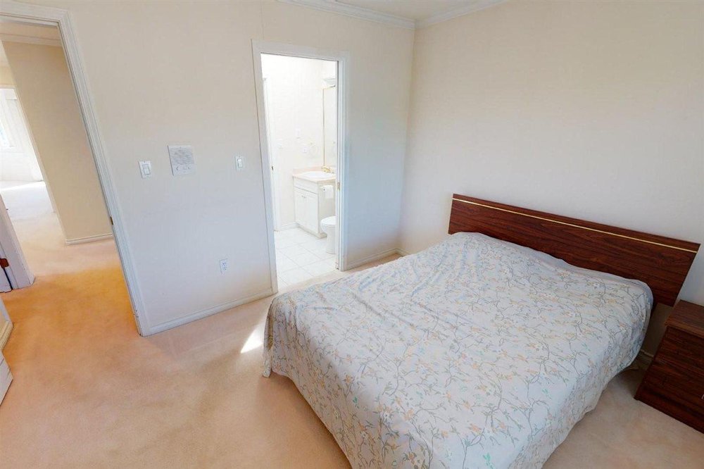Mortgage Calculator
3423 W 27th Avenue, Vancouver
Prime Dunbar, 5 bedroom & 4 1/2 bathroom family home! Situated perfectly on beautiful, bright, & quiet block just steps to all of Dunbar's great amenities including Lord Kitchener Elementary, Memorial Park West, Pacific Spirit Park, Balaclava Park, shops, Stongs market, & restaurants. 33 x 130 ft. level & sunny property. Built in 1994, this spacious over 2,400 sq. ft. home features large living & dining areas with new floors, separate eating space of the kitchen with adjoining family room. 4 bedrooms & 3 full bathrooms up - 2 en-suite! Full size 2 car garage & 250 sq. ft. of crawl space storage. Located in Lord Byng Secondary catchment and very close to Saint Georges & Crofton House private schools.
Taxes (2020): $8,306.06
Amenities
Features
Site Influences
| MLS® # | R2575345 |
|---|---|
| Property Type | Residential Detached |
| Dwelling Type | House/Single Family |
| Home Style | 2 Storey w/Bsmt. |
| Year Built | 1994 |
| Fin. Floor Area | 2414 sqft |
| Finished Levels | 3 |
| Bedrooms | 5 |
| Bathrooms | 5 |
| Taxes | $ 8306 / 2020 |
| Lot Area | 4289 sqft |
| Lot Dimensions | 33.00 × 129.9 |
| Outdoor Area | Balcny(s) Patio(s) Dck(s) |
| Water Supply | City/Municipal |
| Maint. Fees | $N/A |
| Heating | Hot Water, Radiant |
|---|---|
| Construction | Frame - Wood |
| Foundation | Concrete Perimeter |
| Basement | Full,Partly Finished,Separate Entry |
| Roof | Asphalt |
| Floor Finish | Mixed |
| Fireplace | 2 , Natural Gas |
| Parking | Garage; Double |
| Parking Total/Covered | 2 / 2 |
| Parking Access | Lane |
| Exterior Finish | Mixed |
| Title to Land | Freehold NonStrata |
Rooms
| Floor | Type | Dimensions |
|---|---|---|
| Main | Living Room | 13'4 x 10'11 |
| Main | Dining Room | 10'11 x 7'11 |
| Main | Kitchen | 10'5 x 10'2 |
| Main | Eating Area | 10'5 x 8'6 |
| Main | Family Room | 12'9 x 12' |
| Above | Bedroom | 14'1 x 13'6 |
| Above | Walk-In Closet | 8'5 x 5'2 |
| Above | Bedroom | 11'8 x 8'11 |
| Above | Bedroom | 11'6 x 9'2 |
| Above | Bedroom | 9'8 x 9'2 |
| Below | Living Room | 18'5 x 11'11 |
| Below | Bedroom | 10'10 x 10'7 |
| Below | Laundry | 10'7 x 4'11 |
Bathrooms
| Floor | Ensuite | Pieces |
|---|---|---|
| Main | N | 2 |
| Above | Y | 5 |
| Above | N | 4 |
| Above | Y | 4 |
| Below | N | 4 |



