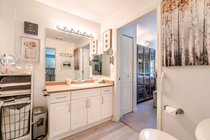Mortgage Calculator
405 960 Lynn Valley Road, North Vancouver
Balmoral House at its Finest! Top floor Penthouse, 1 bdrm + den (currently used as a 2nd bdrm) 1 bath. home. Extensively renovated with vaulted ceilings & located on the quiet, NW side of the building with a beautiful outlook to a greenbelt. Extremely bright with large picture windows. Very peaceful & quiet. Open floorplan, gas f/p, & spacious balcony. Upgrades include: S/S Miele dishwasher & washer/dryer, Fisher Paykel Fridge, new range, wool carpet & vinyl plank floors, all new kitch. cab drs., quartz counters, undermount sink with new fixture, marble mosaic tile backsplash, dining light fixture, new window coverings, & California Closet organizers for walk-in closet. 55+ age restricted building with a very proactive Strata. 1 secure parking & locker & visitor parking. 2 Pets Allowed.
Taxes (2020): $2,642.61
Amenities
Features
Site Influences
| MLS® # | R2580935 |
|---|---|
| Property Type | Residential Attached |
| Dwelling Type | Apartment Unit |
| Home Style | 1 Storey,Penthouse |
| Year Built | 2002 |
| Fin. Floor Area | 738 sqft |
| Finished Levels | 1 |
| Bedrooms | 1 |
| Bathrooms | 1 |
| Taxes | $ 2643 / 2020 |
| Outdoor Area | Balcony(s) |
| Water Supply | City/Municipal |
| Maint. Fees | $359 |
| Heating | Baseboard, Electric |
|---|---|
| Construction | Frame - Wood |
| Foundation | |
| Basement | None |
| Roof | Asphalt |
| Floor Finish | Mixed |
| Fireplace | 1 , Gas - Natural |
| Parking | Garage Underbuilding |
| Parking Total/Covered | 1 / 1 |
| Parking Access | Front |
| Exterior Finish | Mixed |
| Title to Land | Freehold Strata |
Rooms
| Floor | Type | Dimensions |
|---|---|---|
| Main | Living Room | 12'1 x 11'1 |
| Main | Dining Room | 10'8 x 10'4 |
| Main | Kitchen | 8'11 x 7'7 |
| Main | Bedroom | 13'8 x 9'10 |
| Main | Walk-In Closet | 4'9 x 3'9 |
| Main | Den | 10' x 7'4 |
Bathrooms
| Floor | Ensuite | Pieces |
|---|---|---|
| Main | Y | 3 |







































