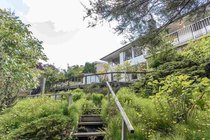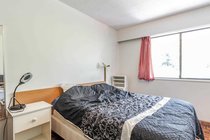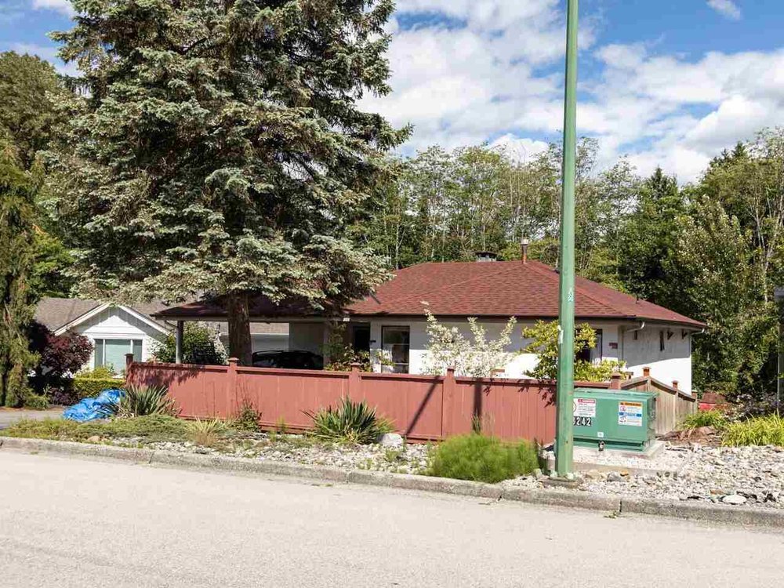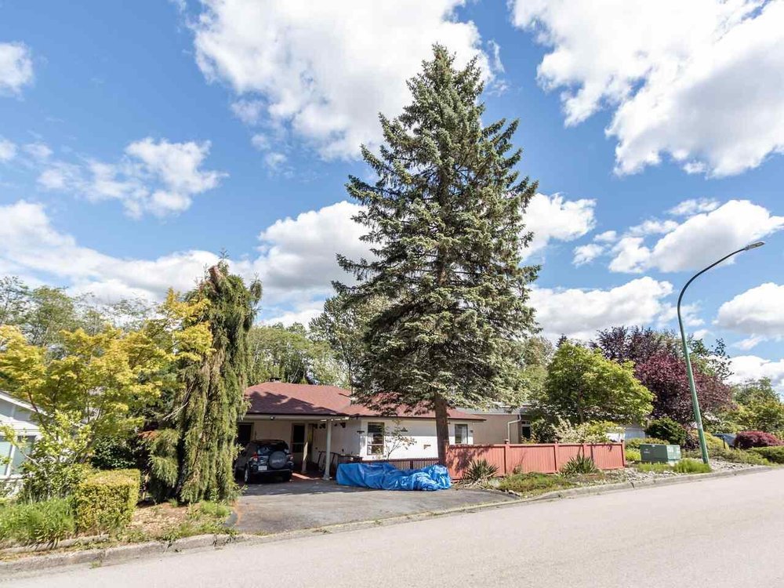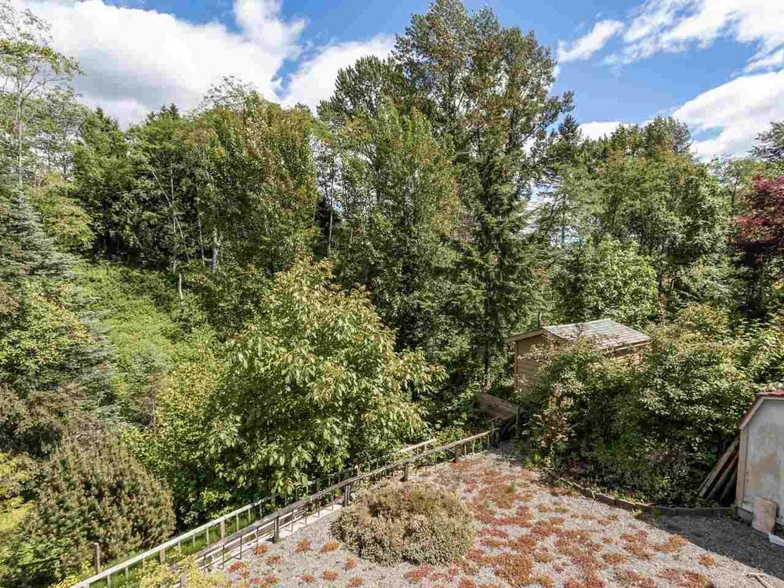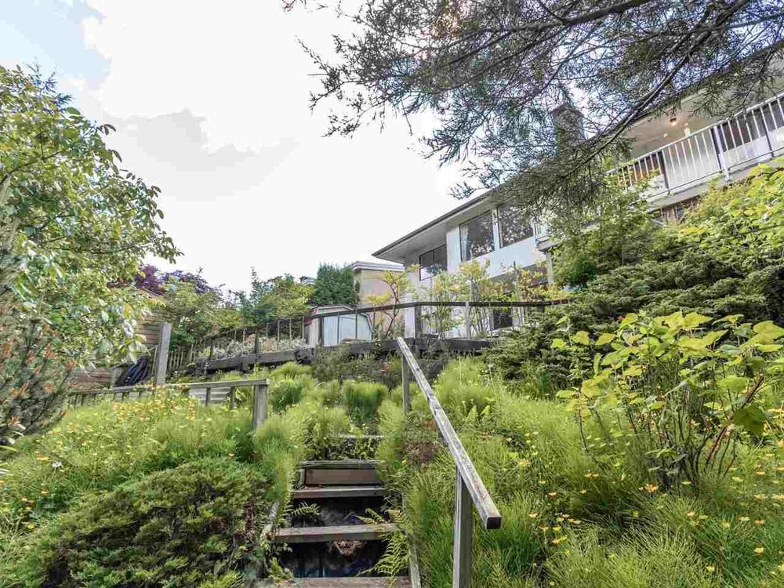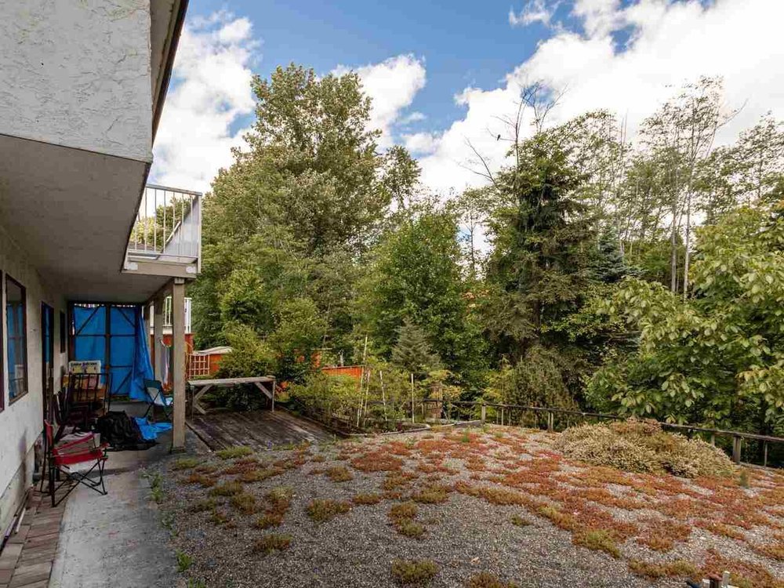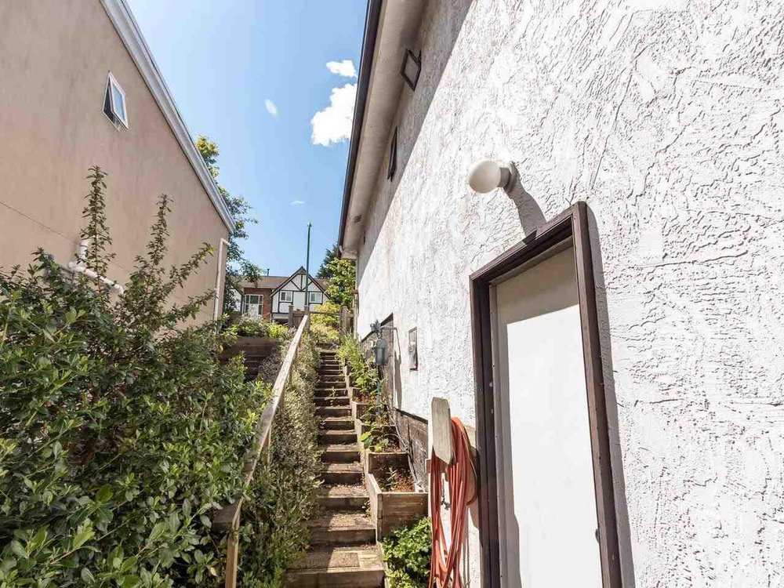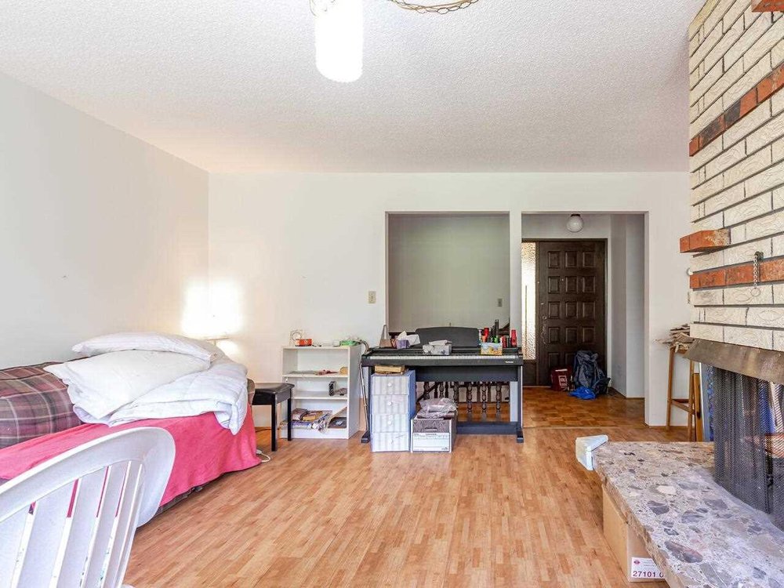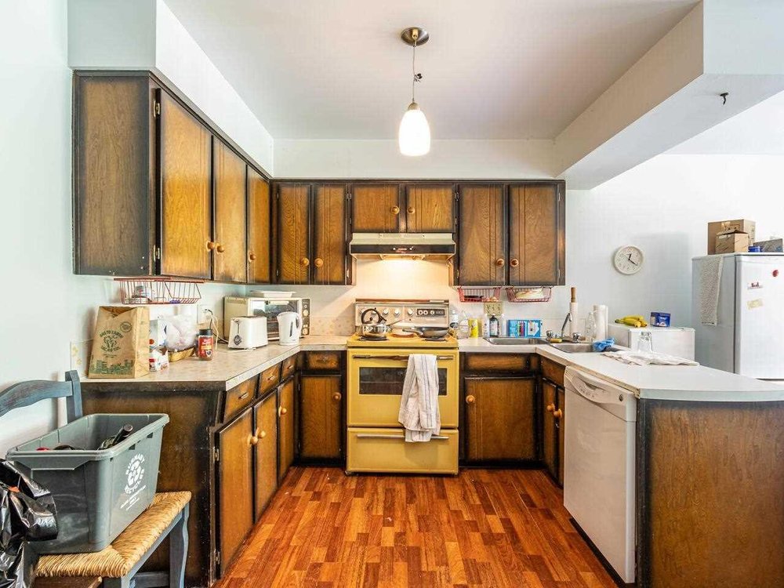Mortgage Calculator
For new mortgages, if the downpayment or equity is less then 20% of the purchase price, the amortization cannot exceed 25 years and the maximum purchase price must be less than $1,000,000.
Mortgage rates are estimates of current rates. No fees are included.
5373 Braelawn Drive, Burnaby
MLS®: R2587251
2759
Sq.Ft.
2
Baths
3
Beds
9,120
Lot SqFt
1974
Built
Virtual Tour
Beautiful, large property in sought after Brentwood Heights neighborhood. If you are seeking space, quiet, and privacy, look no further! This 3 bedroom, 2 full bathroom, 2,759 sq. ft. home sits on a 57' x 160' property that backs on to a scenic greenbelt. Bring your decorating and renovation ideas, or build your dream home. The Brentwood area of North Burnaby is extremely central with quick access to Brentwood Mall, Holdom Skytrain, Parkcrest Elementary & Burnaby North Secondary. Extremely quiet, flat street with lots of sunlight. Truly a one of a kind property.
Taxes (2020): $4,412.53
Amenities
Garden
In Suite Laundry
Storage
Site Influences
Central Location
Greenbelt
Private Setting
Recreation Nearby
Shopping Nearby
Show/Hide Technical Info
Show/Hide Technical Info
| MLS® # | R2587251 |
|---|---|
| Property Type | Residential Detached |
| Dwelling Type | House/Single Family |
| Home Style | 2 Storey |
| Year Built | 1974 |
| Fin. Floor Area | 2759 sqft |
| Finished Levels | 2 |
| Bedrooms | 3 |
| Bathrooms | 2 |
| Taxes | $ 4413 / 2020 |
| Lot Area | 9120 sqft |
| Lot Dimensions | 57.00 × 160 |
| Outdoor Area | Patio(s),Sundeck(s) |
| Water Supply | City/Municipal |
| Maint. Fees | $N/A |
| Heating | Forced Air, Natural Gas |
|---|---|
| Construction | Frame - Wood |
| Foundation | Concrete Perimeter |
| Basement | Partly Finished |
| Roof | Asphalt |
| Fireplace | 1 , Wood |
| Parking | Carport; Single,Open |
| Parking Total/Covered | 2 / 1 |
| Parking Access | Front |
| Exterior Finish | Mixed |
| Title to Land | Freehold NonStrata |
Rooms
| Floor | Type | Dimensions |
|---|---|---|
| Main | Living Room | 15' x 14'1 |
| Main | Dining Room | 11'11 x 8'8 |
| Main | Kitchen | 12'1 x 9'5 |
| Main | Eating Area | 9'3 x 9'2 |
| Main | Foyer | 10'7 x 6'3 |
| Main | Master Bedroom | 12' x 11'7 |
| Main | Walk-In Closet | 8'1 x 6'9 |
| Main | Bedroom | 12'8 x 11'2 |
| Main | Bedroom | 14'9 x 8'1 |
| Bsmt | Recreation Room | 23'9 x 11'8 |
| Bsmt | Office | 18'4 x 11'8 |
| Bsmt | Workshop | 20'7 x 19'11 |
| Bsmt | Other | 23'8 x 6'1 |
Bathrooms
| Floor | Ensuite | Pieces |
|---|---|---|
| Main | Y | 3 |
| Main | N | 4 |







