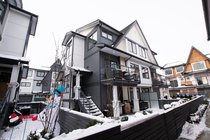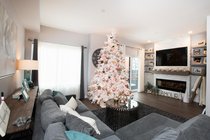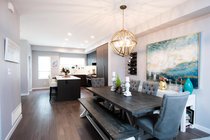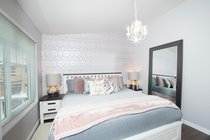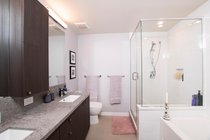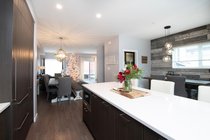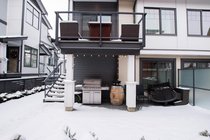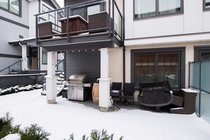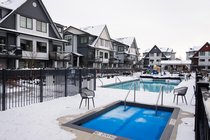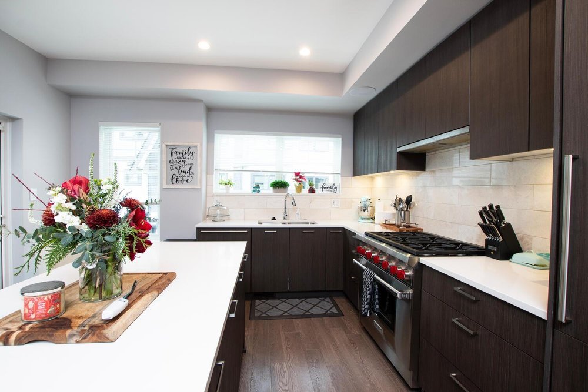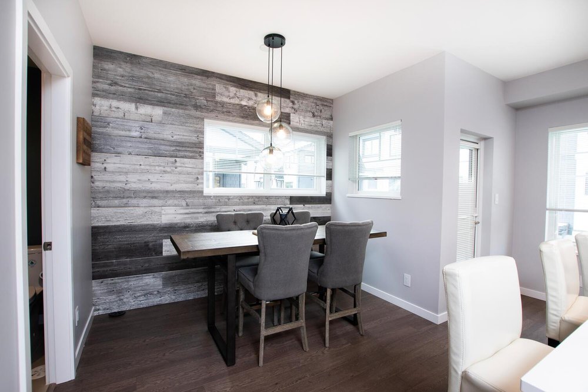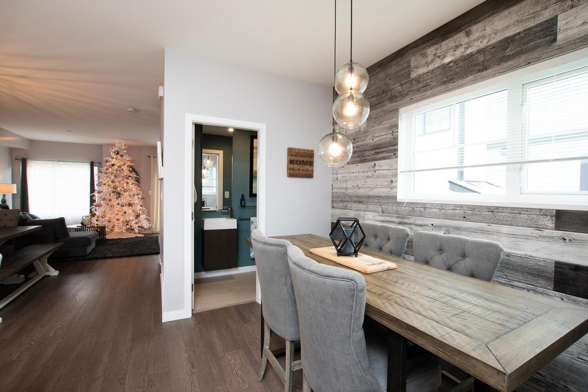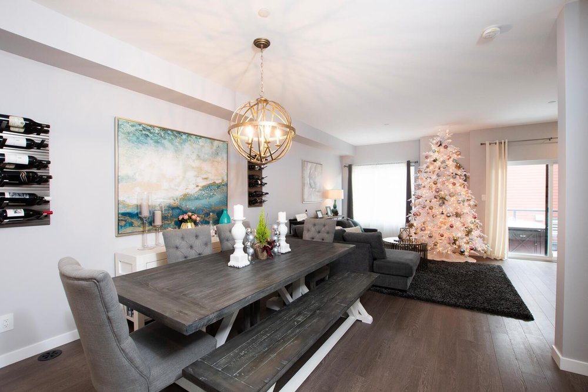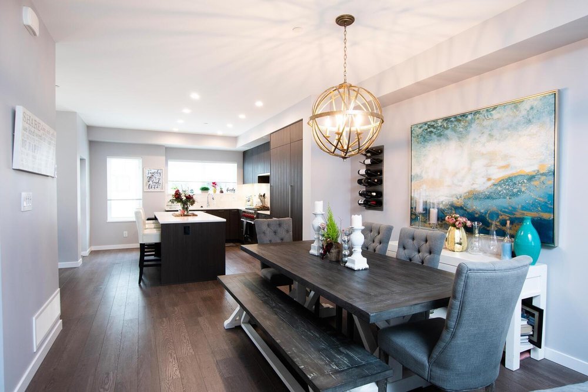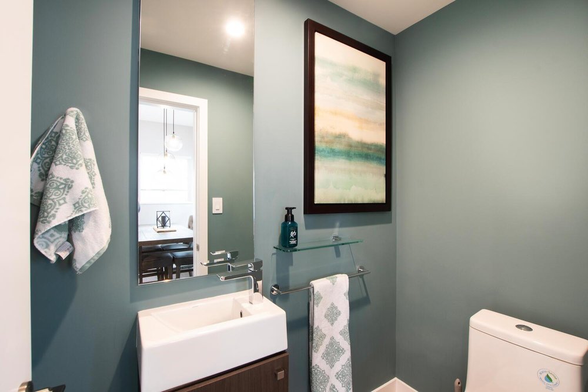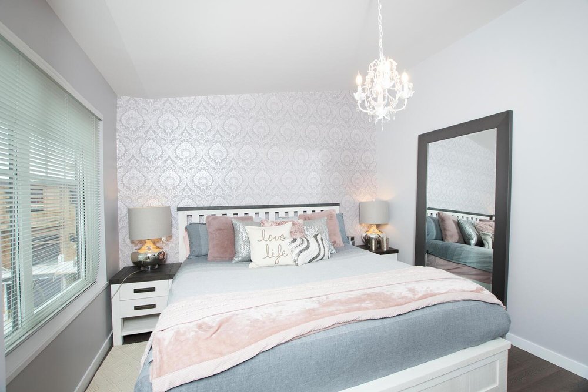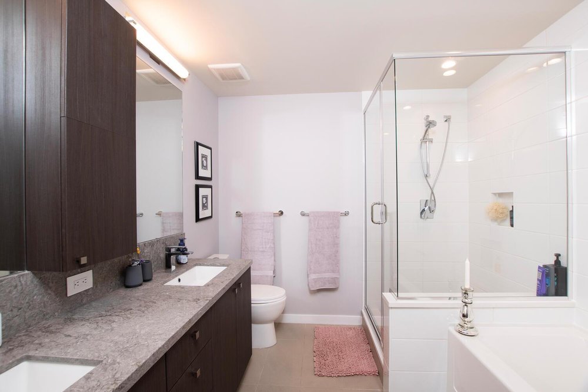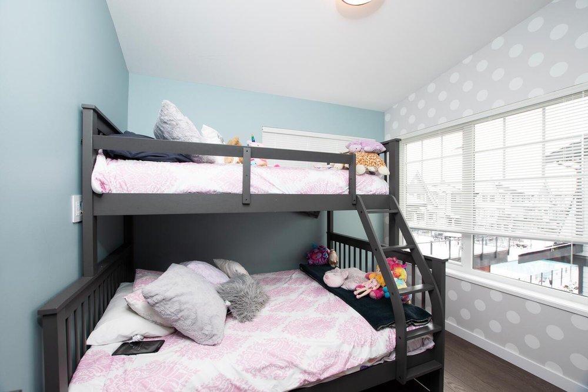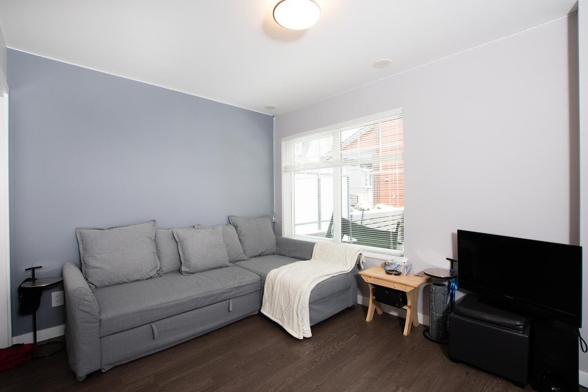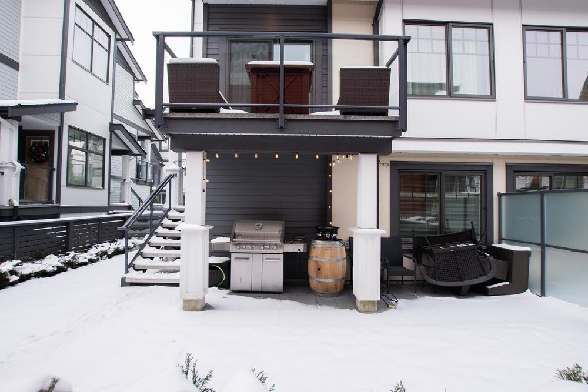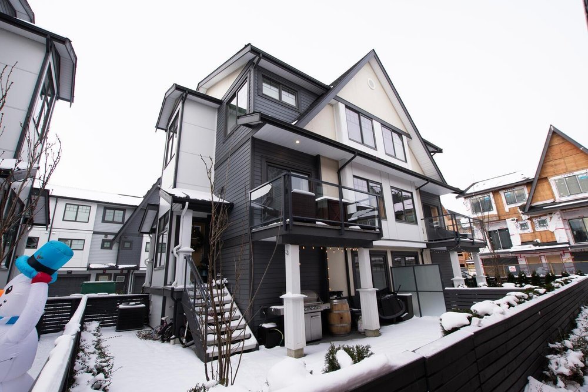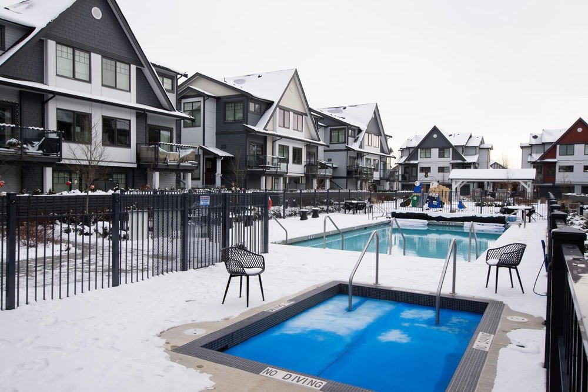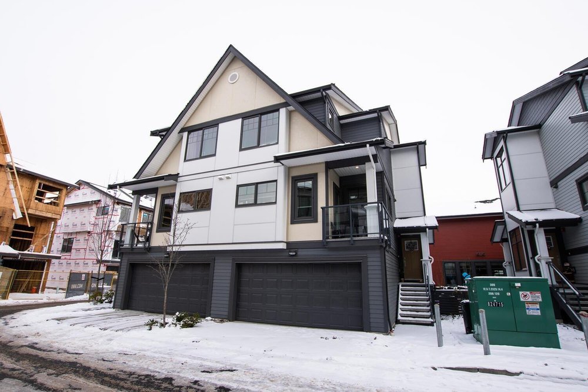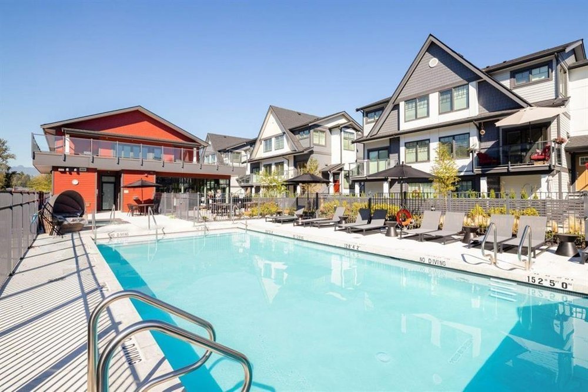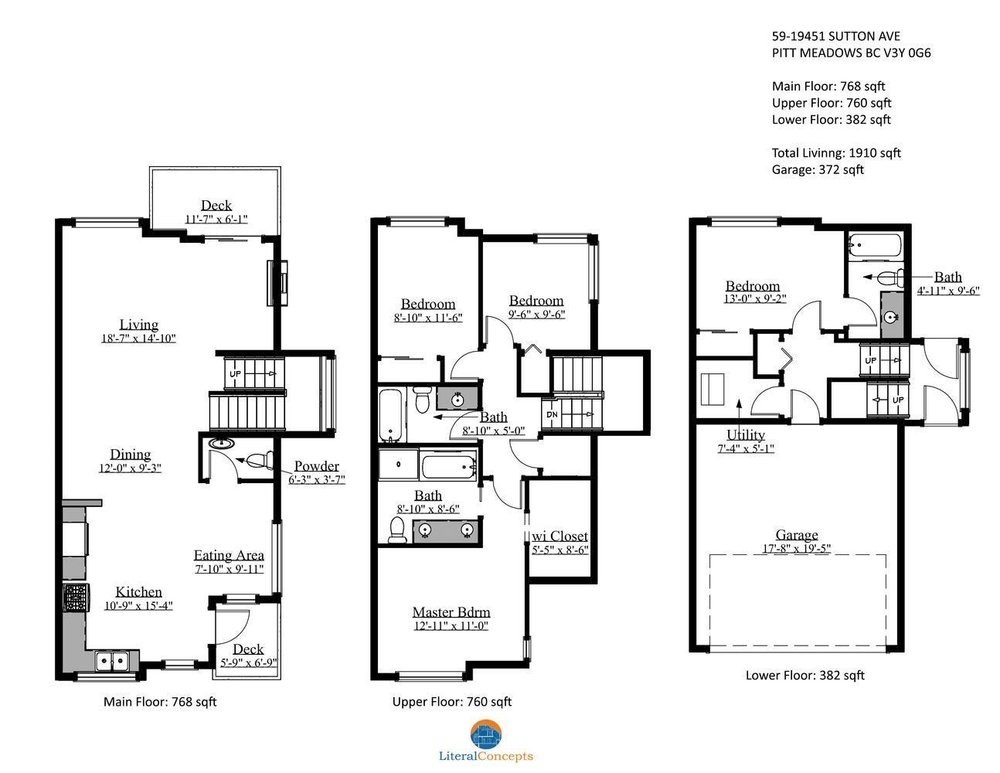Mortgage Calculator
59 19451 Sutton Avenue, Pitt Meadows
Very desirable Nature's Walk! 4 bedroom, 3 1/2 bath, 1/2 duplex. Top quality finishings throughout include gourmet kitchen with 6 burner Wolf gas range, Sub Zero Fridge, & quartz countertops. This home shows better than new with many substantial custom upgrades incl. hardwood floors throughout, professionally painted top to bottom, wood panel wall in breakfast nook, beautiful electric ledge stone fireplace, all new lighting fixtures, built-in closet cabinetry in all bedrooms, double garage with built-in cabinets, & Sonos sound system proff. installed. Extremely bright with lots of windows, two separate entrances with keyless entry, 2 balconies + fenced in yard with patio. Creature comforts include A/C, heated bath floors, & park for 3. Unbeatable amenities! Open House Sat. Jan. 16 1-3
Taxes (2021): $5,089.08
Amenities
Features
Site Influences
| MLS® # | R2641236 |
|---|---|
| Property Type | Residential Attached |
| Dwelling Type | Townhouse |
| Home Style | 3 Storey |
| Year Built | 2019 |
| Fin. Floor Area | 1913 sqft |
| Finished Levels | 3 |
| Bedrooms | 4 |
| Bathrooms | 4 |
| Taxes | $ 5089 / 2021 |
| Outdoor Area | Fenced Yard,Patio(s) & Deck(s) |
| Water Supply | City/Municipal |
| Maint. Fees | $288 |
| Heating | Forced Air, Natural Gas |
|---|---|
| Construction | Frame - Wood |
| Foundation | |
| Basement | None |
| Roof | Asphalt |
| Floor Finish | Hardwood, Mixed |
| Fireplace | 1 , Electric |
| Parking | Garage; Double |
| Parking Total/Covered | 3 / 2 |
| Parking Access | Front |
| Exterior Finish | Mixed |
| Title to Land | Freehold Strata |
Rooms
| Floor | Type | Dimensions |
|---|---|---|
| Main | Living Room | 18'7 x 14'10 |
| Main | Dining Room | 12' x 9'3 |
| Main | Kitchen | 15'5 x 10'9 |
| Main | Eating Area | 9'11 x 7'10 |
| Above | Master Bedroom | 12'11 x 11' |
| Above | Walk-In Closet | 8'6 x 5'5 |
| Above | Bedroom | 11'6 x 8'10 |
| Above | Bedroom | 9'6 x 9'6 |
| Below | Bedroom | 13' x 9'2 |
| Below | Utility | 7'4 x 5'1 |
Bathrooms
| Floor | Ensuite | Pieces |
|---|---|---|
| Main | N | 2 |
| Above | Y | 5 |
| Above | N | 4 |
| Below | N | 4 |

