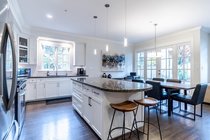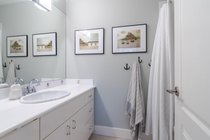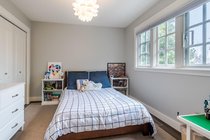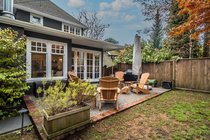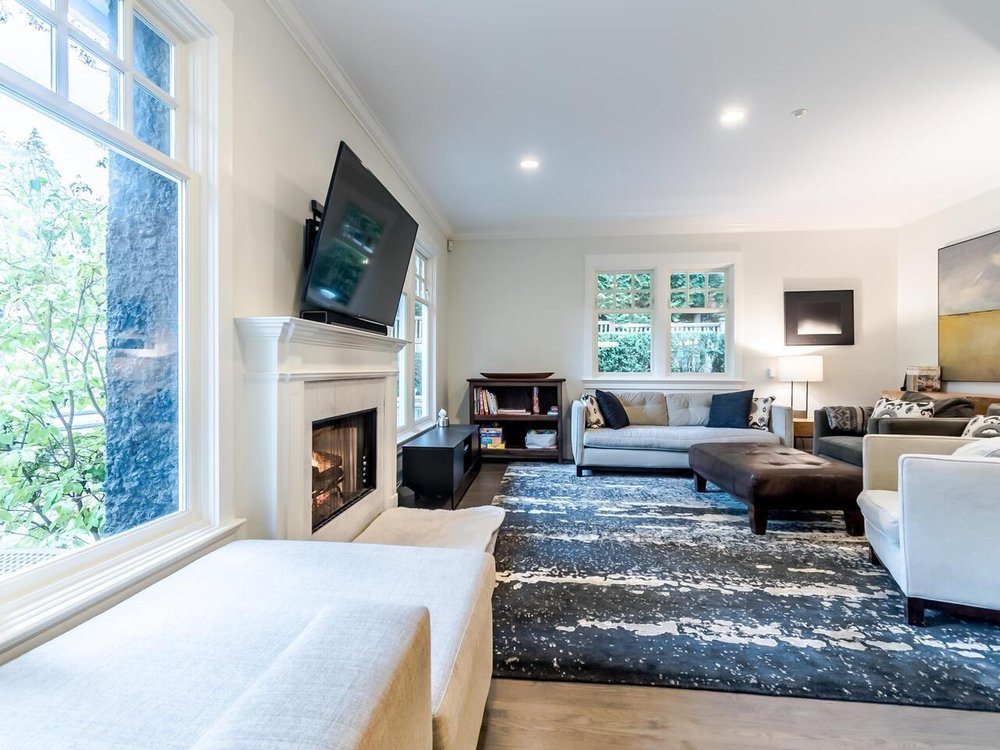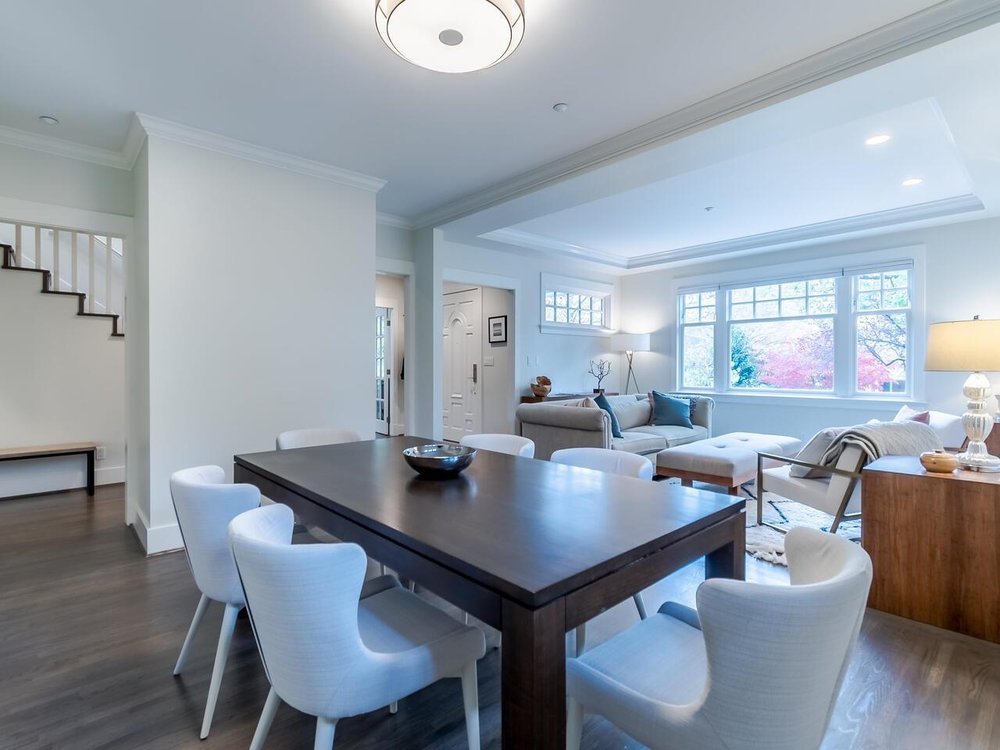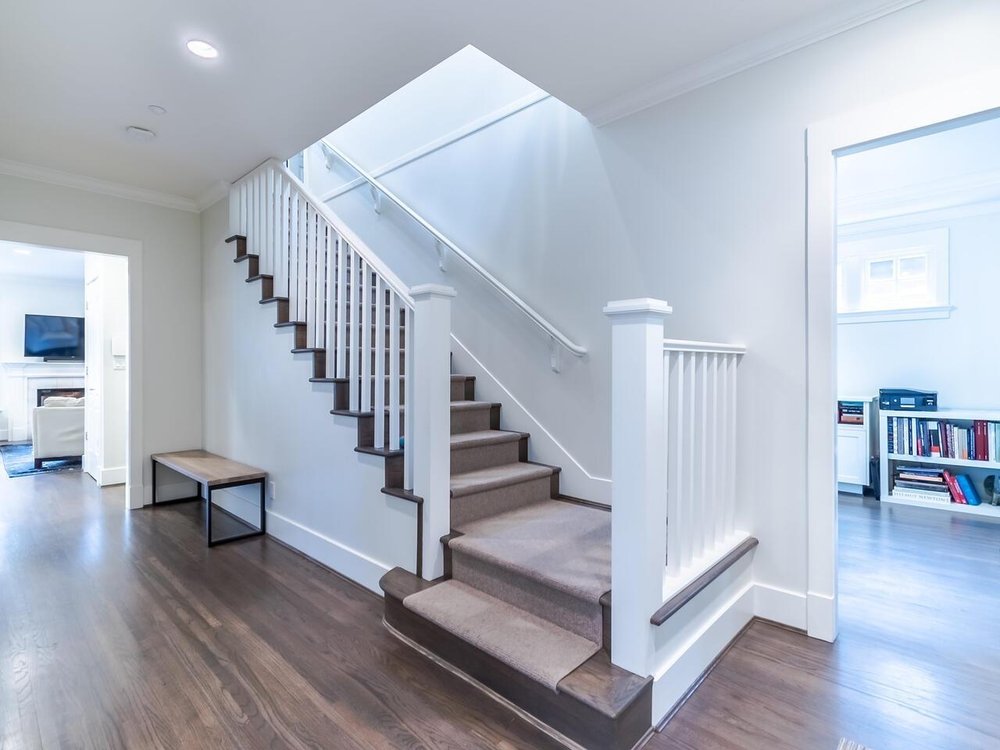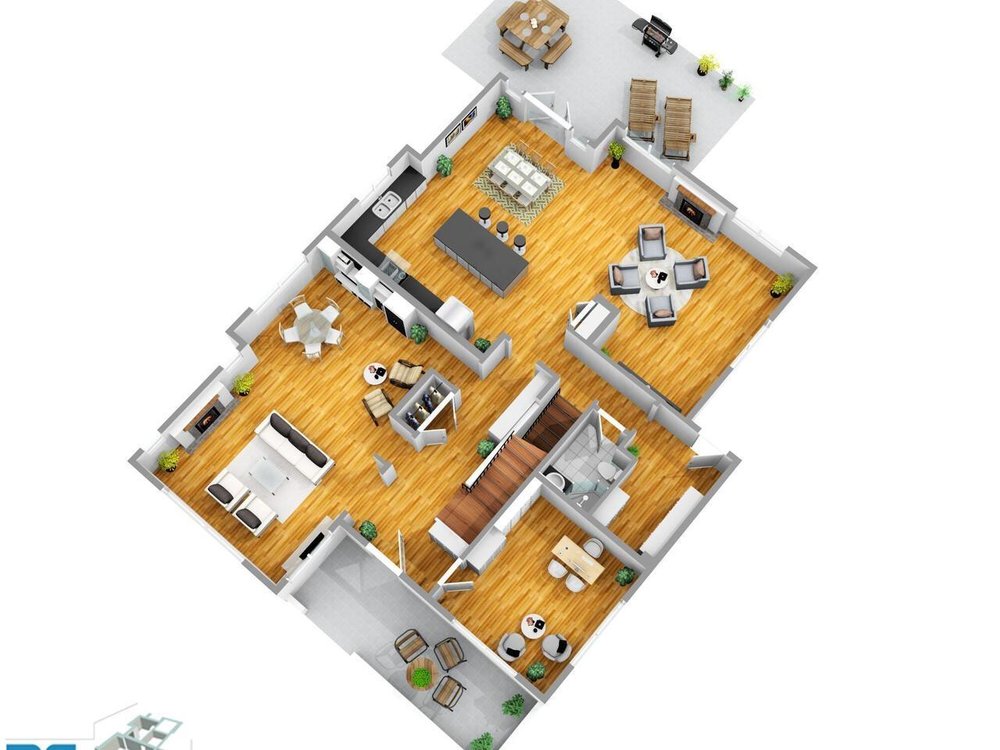Mortgage Calculator
3915 W 34th Avenue, Vancouver
Beautifully maintained, 3 level quality Craftsman Family home built by Nexus on one of the most desirable blocks in Dunbar. Over 4,000 sq. ft. of living space on a beautifully landscaped 52' X 131' property. Features include HW floors on main + upper levels, crown moldings, coffered 9' Ft ceilings and tons of natural light. Open concept living on main floor with spacious kitchen & adjoining family room with gas fireplace. 4 bedrooms & 2 full baths upstairs, 2 bedrooms & full bath on lower level with spacious recreation room. A/C & Nest control throughout. French doors lead out to very private rear yard with new double car garage. Second to none location just a couple of blocks to Memorial Park West, Saint Georges Sr. & Jr. schools & Dunbar Community Centre.
Taxes (2022): $16,478.00
Amenities
Features
Site Influences
| MLS® # | R2738966 |
|---|---|
| Property Type | Residential Detached |
| Dwelling Type | House/Single Family |
| Home Style | 2 Storey w/Bsmt. |
| Year Built | 1998 |
| Fin. Floor Area | 4055 sqft |
| Finished Levels | 3 |
| Bedrooms | 6 |
| Bathrooms | 5 |
| Taxes | $ 16478 / 2022 |
| Lot Area | 6859 sqft |
| Lot Dimensions | 52.00 × 131.9 |
| Outdoor Area | Patio(s) |
| Water Supply | City/Municipal |
| Maint. Fees | $N/A |
| Heating | Forced Air, Natural Gas |
|---|---|
| Construction | Frame - Wood |
| Foundation | |
| Basement | Full |
| Roof | Asphalt |
| Floor Finish | Hardwood, Mixed |
| Fireplace | 2 , Natural Gas |
| Parking | Garage; Double |
| Parking Total/Covered | 2 / 2 |
| Parking Access | Lane |
| Exterior Finish | Wood |
| Title to Land | Freehold NonStrata |
Rooms
| Floor | Type | Dimensions |
|---|---|---|
| Main | Living Room | 15' x 12'7 |
| Main | Dining Room | 14'1 x 11' |
| Main | Kitchen | 10'6 x 9'6 |
| Main | Eating Area | 10'5 x 10'4 |
| Main | Family Room | 20'2 x 16'6 |
| Main | Mud Room | 10'5 x 7'2 |
| Main | Foyer | 8'8 x 8'6 |
| Main | Office | 12'1 x 11' |
| Above | Primary Bedroom | 16'8 x 12'2 |
| Above | Bedroom | 12'11 x 11'2 |
| Above | Bedroom | 11' x 10' |
| Above | Bedroom | 11' x 10'2 |
| Below | Recreation Room | 22'8 x 15'7 |
| Below | Bedroom | 17'5 x 15'6 |
| Below | Bedroom | 15'11 x 15'2 |
| Below | Laundry | 10'2 x 8'9 |
| Below | Utility | 10'4 x 9'3 |
Bathrooms
| Floor | Ensuite | Pieces |
|---|---|---|
| Main | N | 3 |
| Above | Y | 5 |
| Above | N | 2 |
| Above | N | 3 |
| Below | N | 4 |












