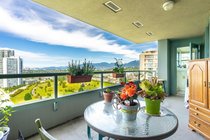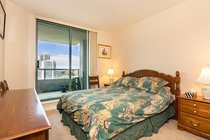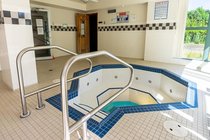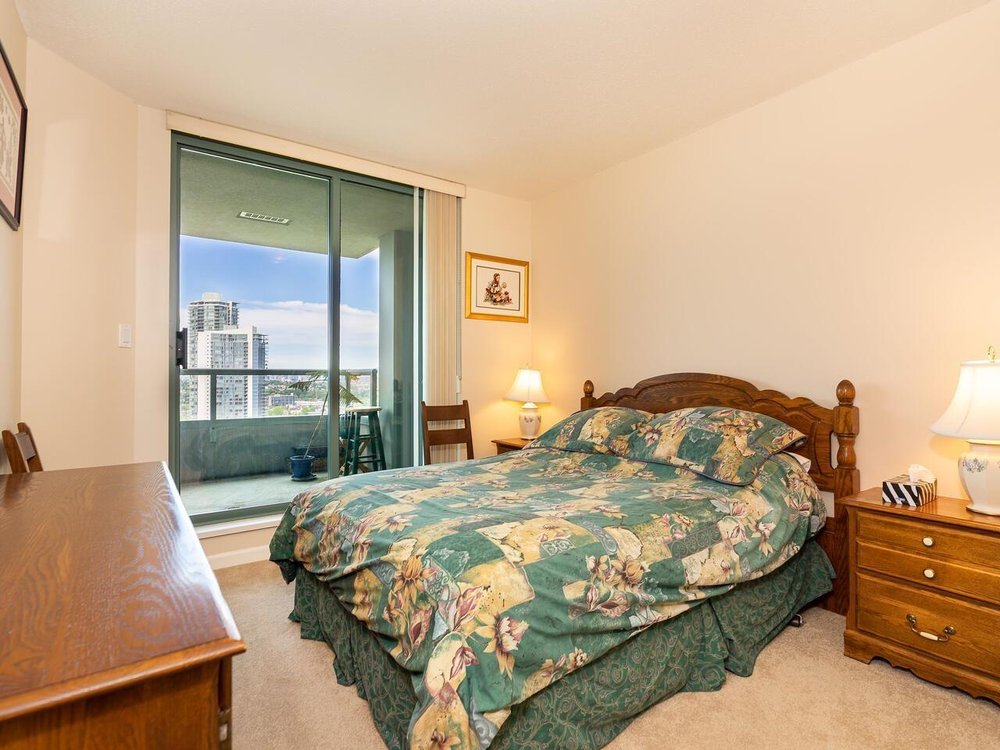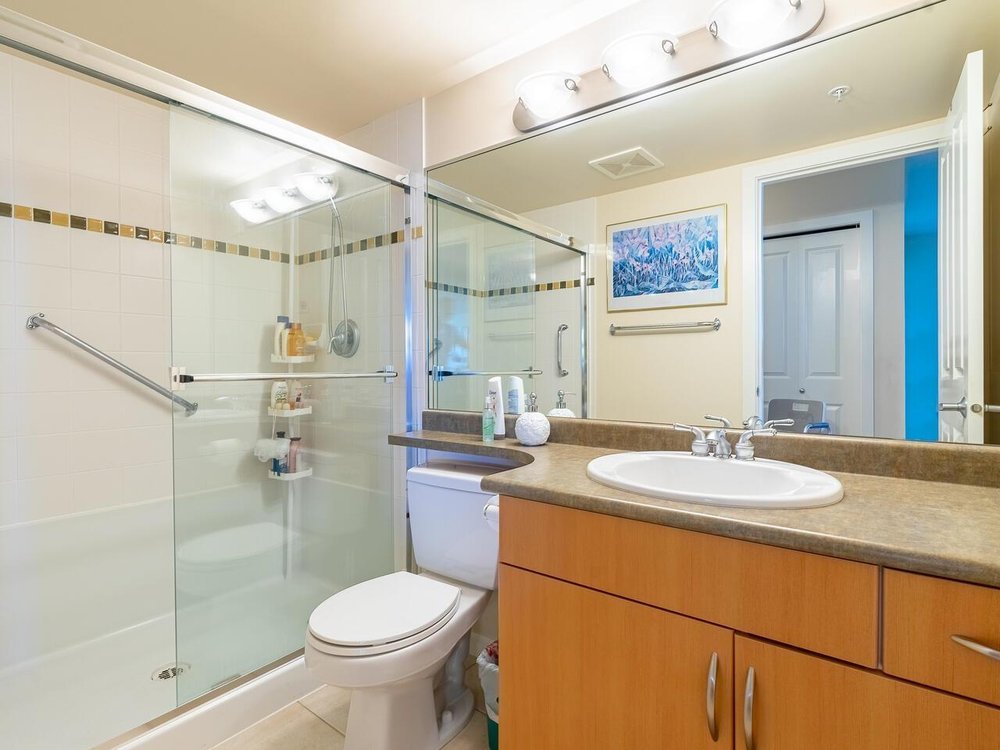Mortgage Calculator
2104 4380 Halifax Street, Burnaby
Welcome to Buchanan North Tower built by BOSA! Stunning panoramic Mountain & City Views from this 2 bedroom + home office, 2 bathroom, NW corner suite. Over 1,300 sq. ft. of living space with generously sized rooms able to accommodate house size furniture. Flr. to ceiling windows allow for an abundance of natural light. New carpet throughout. Large, 172 sq. ft. outdoor balcony situated perfectly for endless views. Conveniently located steps to Save on Foods & Winners, Whole Foods & Costco close by, Brentwood Mall & Skytrain, restaurants all within a 1 block radius. Great building amenities include gym, hot tub, steam room, sauna, & terrace. Extremely well cared for building with pro-active strata. 2 parking spaces & large storage locker included.
Taxes (2022): $2,568.33
Amenities
Features
Site Influences
| MLS® # | R2756749 |
|---|---|
| Dwelling Type | Apartment Unit |
| Home Style | Multi Family,Residential Attached |
| Year Built | 2004 |
| Fin. Floor Area | 1315 sqft |
| Finished Levels | 1 |
| Bedrooms | 2 |
| Bathrooms | 2 |
| Taxes | $ 2568 / 2022 |
| Outdoor Area | Balcony |
| Water Supply | Public |
| Maint. Fees | $541 |
| Heating | Baseboard, Electric |
|---|---|
| Construction | Concrete,Concrete (Exterior),Mixed (Exterior) |
| Foundation | Concrete Perimeter |
| Basement | None |
| Roof | Torch-On |
| Floor Finish | Tile, Carpet |
| Fireplace | 1 , Gas |
| Parking | Underground,Front Access |
| Parking Total/Covered | 2 / 2 |
| Parking Access | Underground,Front Access |
| Exterior Finish | Concrete,Concrete (Exterior),Mixed (Exterior) |
| Title to Land | Freehold Strata |
Rooms
| Floor | Type | Dimensions |
|---|---|---|
| Main | Living Room | 19''4 x 13'' |
| Main | Dining Room | 12''9 x 10''1 |
| Main | Kitchen | 12''5 x 8''5 |
| Main | Eating Area | 8''2 x 6''7 |
| Main | Primary Bedroom | 15''8 x 11''2 |
| Main | Bedroom | 10''3 x 9''9 |
| Main | Office | 12''1 x 9''7 |
| Main | Foyer | 8''5 x 4''7 |
Bathrooms
| Floor | Ensuite | Pieces |
|---|---|---|
| Main | N | 3 |
| Main | Y | 4 |
