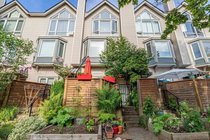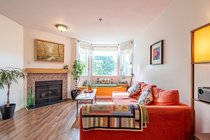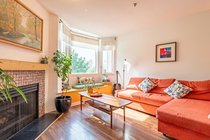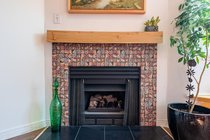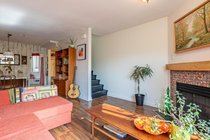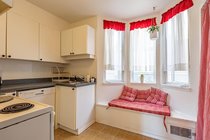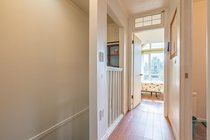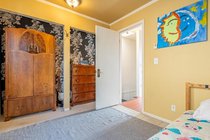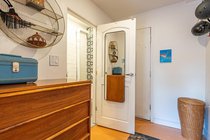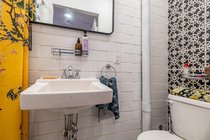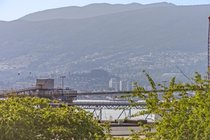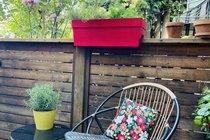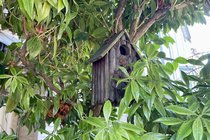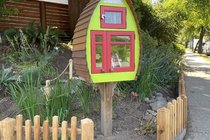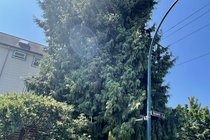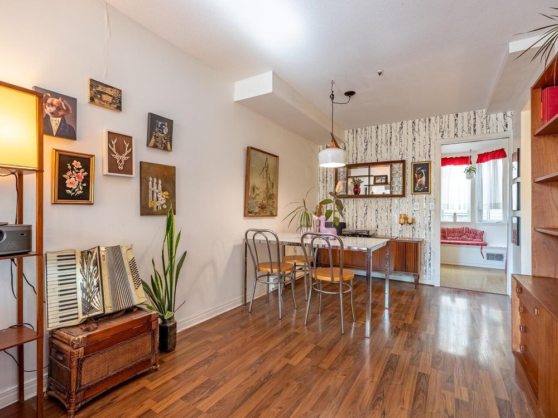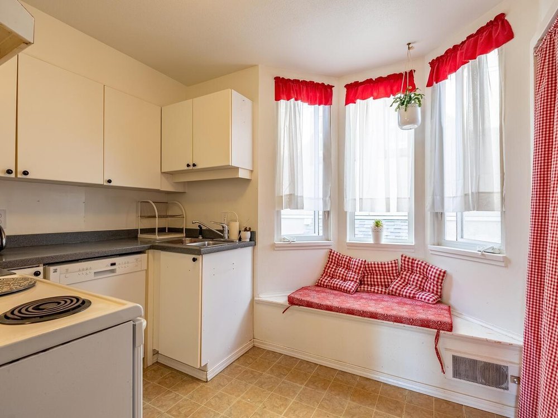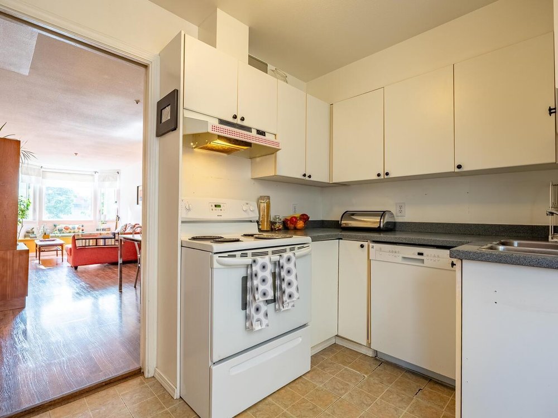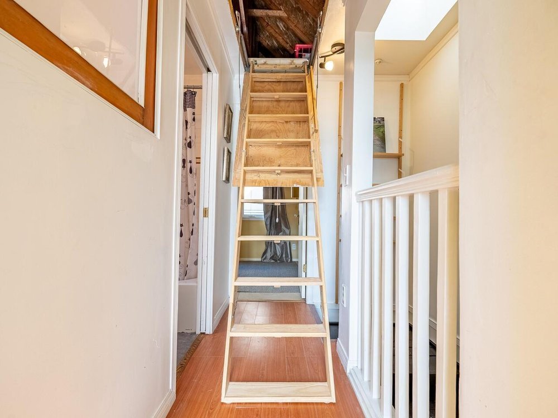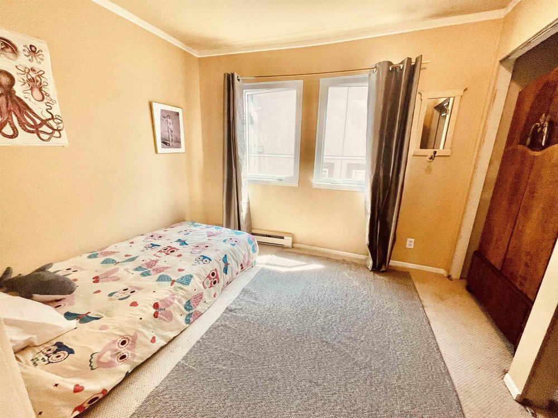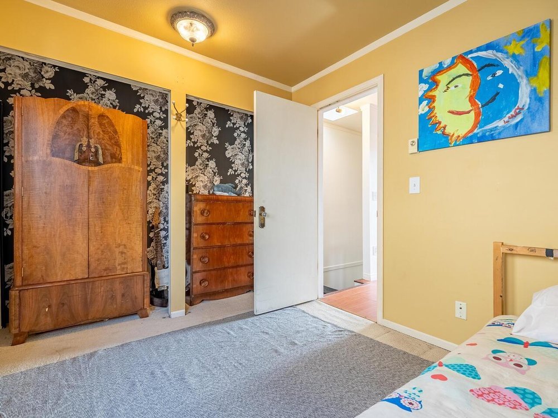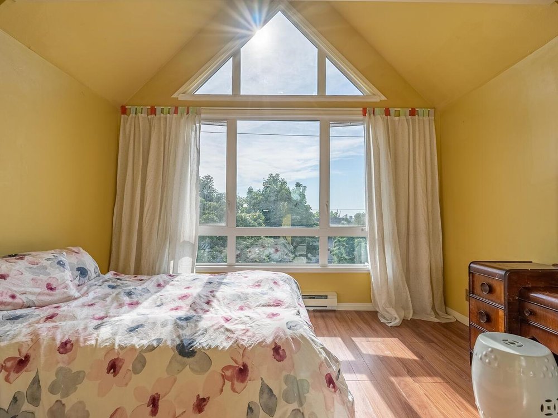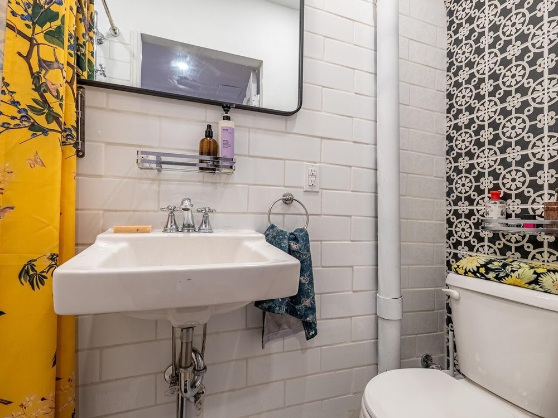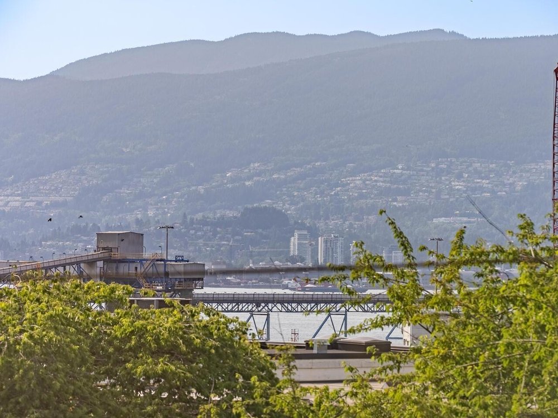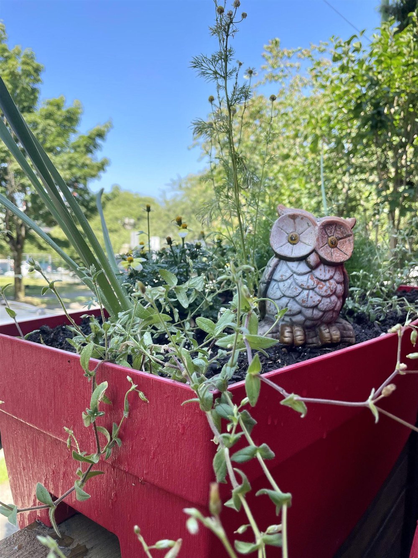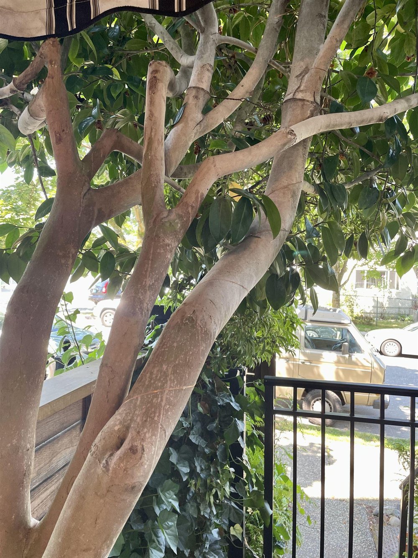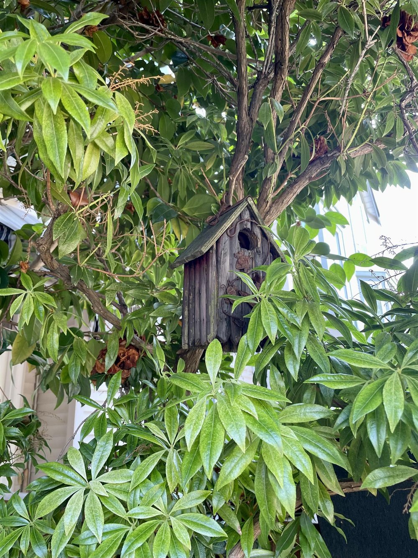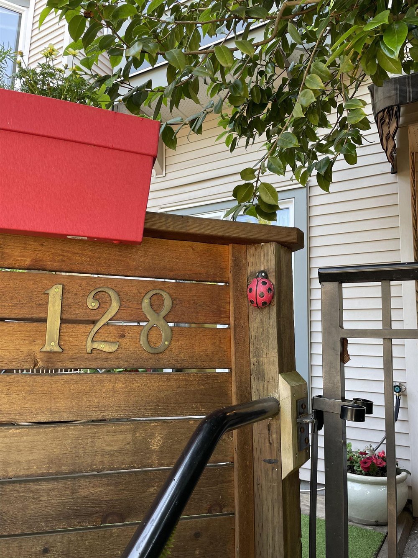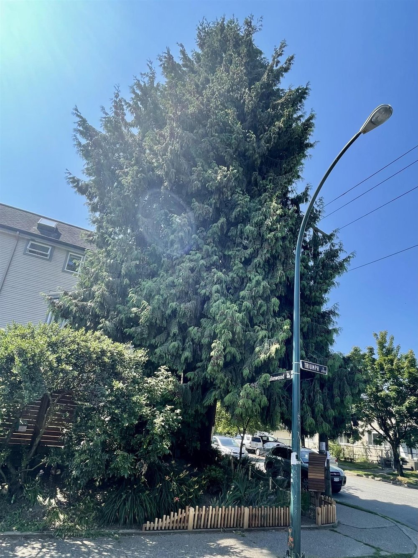Mortgage Calculator
128 Lakewood Drive, Vancouver
2 bed, 2 bath three level T/H with fenced front patio in a vibrant East Van neighborhood. Bright home office on the ground floor converts to a guest room with custom wall bed. 2nd floor, open plan living is perfect for Ent. The large primary bdrm. has vaulted ceilings and picture windows with ocean, city & mtn. views. The window seats, bay windows and other unique features make this feel like a Victorian style character home. Skylights and lots of light will allow your plants to thrive! Pets ok. Upgrades: new h/w tank, 2nd bathroom, attic storage and funky gas fireplace. Pro-active, well-run 6 unit strata with friendly neighbors. Templeton pool and schools nearby, walkable options for dining, groceries, breweries and coffee! A comm. garden, dog park, spray park and tennis are steps away.
Taxes (2022): $2,029.50
Amenities
Features
Site Influences
| MLS® # | R2793353 |
|---|---|
| Dwelling Type | Townhouse |
| Home Style | Residential Attached |
| Year Built | 1991 |
| Fin. Floor Area | 1067 sqft |
| Finished Levels | 3 |
| Bedrooms | 2 |
| Bathrooms | 2 |
| Taxes | $ 2030 / 2022 |
| Outdoor Area | Patio, Garden |
| Water Supply | Community |
| Maint. Fees | $444 |
| Heating | Baseboard, Electric, Natural Gas |
|---|---|
| Construction | Frame Wood,Mixed (Exterior),Vinyl Siding |
| Foundation | Concrete Perimeter |
| Basement | None |
| Roof | Fibreglass |
| Floor Finish | Mixed |
| Fireplace | 1 , Gas |
| Parking | Other,Rear Access |
| Parking Total/Covered | 0 / 0 |
| Parking Access | Other,Rear Access |
| Exterior Finish | Frame Wood,Mixed (Exterior),Vinyl Siding |
| Title to Land | Freehold Strata |
Rooms
| Floor | Type | Dimensions |
|---|---|---|
| Main | Foyer | 7''7 x 4''2 |
| Main | Den | 9''1 x 8''1 |
| Above | Living Room | 13''6 x 12''2 |
| Above | Dining Room | 10''9 x 6''3 |
| Above | Kitchen | 12''2 x 7''2 |
| Abv Main 2 | Primary Bedroom | 12''2 x 11''5 |
| Abv Main 2 | Bedroom | 10'' x 8''10 |
Bathrooms
| Floor | Ensuite | Pieces |
|---|---|---|
| Main | N | 3 |
| Above | N | 4 |

