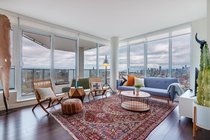Mortgage Calculator
1910 285 E 10th Avenue, Vancouver
Absolutely stunning 180 views from this NW corner 2 bedroom + den, 2 bathroom home at The Independent! Unobstructed panoramic city, water, & mountain vistas. Fantastic open concept living with very generous gourmet kitchen, living, & dining areas with floor to ceiling windows. Spacious den/flex room with sliding doors to provide privacy. Large outdoor 157 sq. ft. covered deck area to soak up the views. In-suite storage along with large storage locker and 1 parking included. Centrally located in Mount Pleasant, & steps to everything vibrant Main Street has to offer. Building amenities include: Bike storage, garden, guest suite, Fitness room, BBQ & dog wash area & lounge. Central heating & air conditioning! Steps to transit and soon to be Broadway & Main Skytrain station. Shows like new!
Taxes (2023): $3,648.28
Amenities
Features
Site Influences
| MLS® # | R2867874 |
|---|---|
| Property Type | Residential Attached |
| Dwelling Type | Apartment Unit |
| Home Style | Corner Unit,Upper Unit |
| Year Built | 2019 |
| Fin. Floor Area | 1063 sqft |
| Finished Levels | 1 |
| Bedrooms | 2 |
| Bathrooms | 2 |
| Taxes | $ 3648 / 2023 |
| Outdoor Area | Balcony(s) |
| Water Supply | City/Municipal |
| Maint. Fees | $721 |
| Heating | Forced Air |
|---|---|
| Construction | Concrete |
| Foundation | |
| Basement | None |
| Roof | Torch-On |
| Fireplace | 0 , None |
| Parking | Garage Underbuilding |
| Parking Total/Covered | 1 / 1 |
| Parking Access | Side |
| Exterior Finish | Concrete,Mixed |
| Title to Land | Freehold Strata |
Rooms
| Floor | Type | Dimensions |
|---|---|---|
| Main | Living Room | 14'10 x 13' |
| Main | Dining Room | 10'3 x 8'5 |
| Main | Kitchen | 13'3 x 8'3 |
| Main | Primary Bedroom | 10'11 x 10'5 |
| Main | Bedroom | 11'2 x 10'6 |
| Main | Den | 9' x 6'1 |
| Main | Storage | 5'8 x 4'3 |
Bathrooms
| Floor | Ensuite | Pieces |
|---|---|---|
| Main | N | 4 |
| Main | Y | 3 |











































































